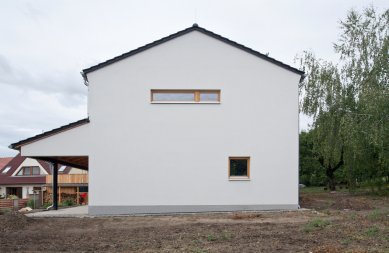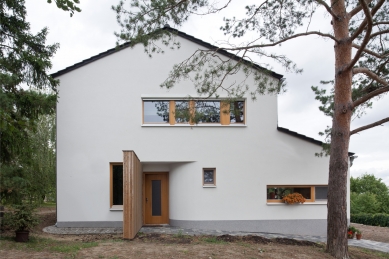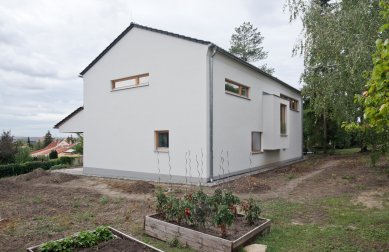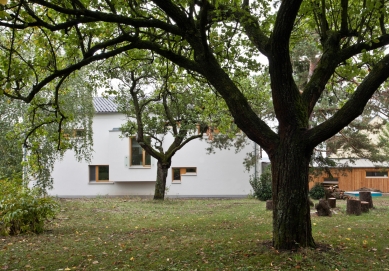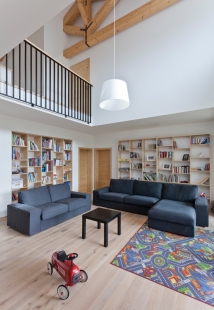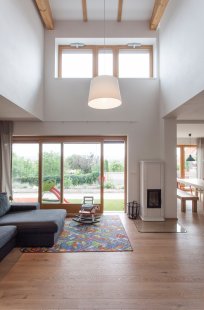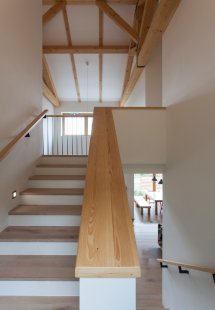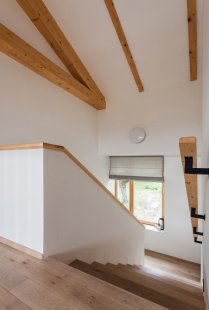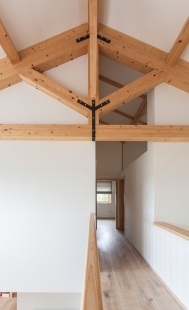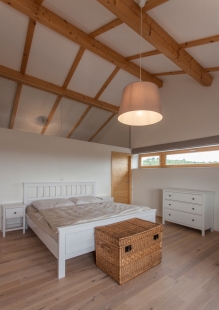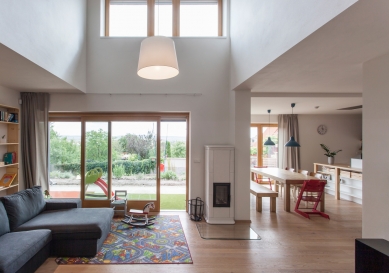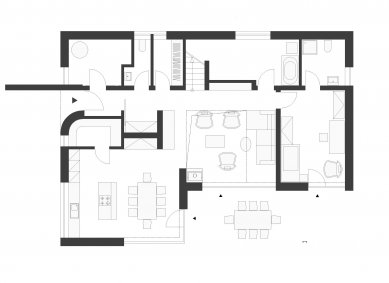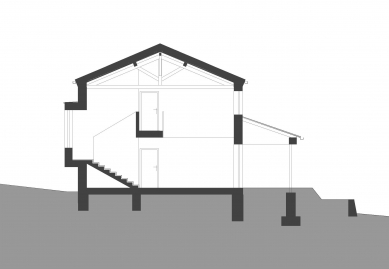
Family house in Slavkov u Brna

The country house is situated in the middle of a large garden with mature trees. The architecture is entirely adapted to the lifestyle of a young family with two children. The design is inspired by traditional historical folk architecture of the South Moravian region.
The house consists of a simple elongated mass with horizontal proportions, combining light plaster and wooden windows in natural tones. A compact expression has been achieved by minimal overhangs of the sloping roof and the use of a smooth cornice that slightly deviates from the vertical façade.
The layout is influenced by a central load-bearing wall, which creates the longitudinal axis of the entire building - while the living spaces are arranged parallel to the southern facade, service rooms and utilities complement the floor plan on the northern side. The staircase is positioned exactly in the middle of the northern wing, with its landing projecting into the garden through a bay window. The staircase, the central space of the house, the fireplace stove, and the adjacent terrace overlooking the panorama of Slavkov together create the main transverse axis. The mutual shifting of the living room relative to the dining room and kitchen can be interpreted as a diagonal, dynamic revitalization of the entire composition, and along with the vertical extension over both floors, all these directions intersect at the center of the entire floor plan. Everyday life and movement in the house also practically unfold along these axes.
The color scheme and material solutions have been purposefully limited to a minimum. The building consists of two volumes: the residential part is a two-story masonry structure with a reinforced concrete ceiling and a gable roof covered with tiles. Adjacent to the southern facade is the volume of the kitchen with dining area and a spacious canopy over the outdoor terrace, which also shades the main glazed areas on the ground floor. In contrast, the garage and home workshop is a single-story wooden structure with ventilated cladding made of vertical larch profiles. All striking and ostentatious design elements are intentionally subdued in favor of simplicity and naturalness. Emphasis is placed on the connection between the residence and the garden, a freely flowing space of the living area, an open truss, and an overall airiness. The oak floor runs through all living spaces without thresholds.
The main living space spans two floors and provides access to all rooms in the house. On the upper floor, the staircase opens into a hall with a gallery. Each of the three bedrooms has its own walk-in closet. The structure of the roof truss was designed and implemented as a visible element throughout. The three full trusses of the roof are structurally derived from the so-called Italian system, which was used in Italy as exposed ceiling framing in some medieval buildings, such as the Basilica of San Miniato al Monte in Florence. The visually treated wooden truss thus became a natural dominant and "luxurious" element of the entire interior. Some partitions reach the level of the truss only with frameless glazing so that the experience of spatial unity is not completely erased anywhere.
The house consists of a simple elongated mass with horizontal proportions, combining light plaster and wooden windows in natural tones. A compact expression has been achieved by minimal overhangs of the sloping roof and the use of a smooth cornice that slightly deviates from the vertical façade.
The layout is influenced by a central load-bearing wall, which creates the longitudinal axis of the entire building - while the living spaces are arranged parallel to the southern facade, service rooms and utilities complement the floor plan on the northern side. The staircase is positioned exactly in the middle of the northern wing, with its landing projecting into the garden through a bay window. The staircase, the central space of the house, the fireplace stove, and the adjacent terrace overlooking the panorama of Slavkov together create the main transverse axis. The mutual shifting of the living room relative to the dining room and kitchen can be interpreted as a diagonal, dynamic revitalization of the entire composition, and along with the vertical extension over both floors, all these directions intersect at the center of the entire floor plan. Everyday life and movement in the house also practically unfold along these axes.
The color scheme and material solutions have been purposefully limited to a minimum. The building consists of two volumes: the residential part is a two-story masonry structure with a reinforced concrete ceiling and a gable roof covered with tiles. Adjacent to the southern facade is the volume of the kitchen with dining area and a spacious canopy over the outdoor terrace, which also shades the main glazed areas on the ground floor. In contrast, the garage and home workshop is a single-story wooden structure with ventilated cladding made of vertical larch profiles. All striking and ostentatious design elements are intentionally subdued in favor of simplicity and naturalness. Emphasis is placed on the connection between the residence and the garden, a freely flowing space of the living area, an open truss, and an overall airiness. The oak floor runs through all living spaces without thresholds.
The main living space spans two floors and provides access to all rooms in the house. On the upper floor, the staircase opens into a hall with a gallery. Each of the three bedrooms has its own walk-in closet. The structure of the roof truss was designed and implemented as a visible element throughout. The three full trusses of the roof are structurally derived from the so-called Italian system, which was used in Italy as exposed ceiling framing in some medieval buildings, such as the Basilica of San Miniato al Monte in Florence. The visually treated wooden truss thus became a natural dominant and "luxurious" element of the entire interior. Some partitions reach the level of the truss only with frameless glazing so that the experience of spatial unity is not completely erased anywhere.
The English translation is powered by AI tool. Switch to Czech to view the original text source.
0 comments
add comment



