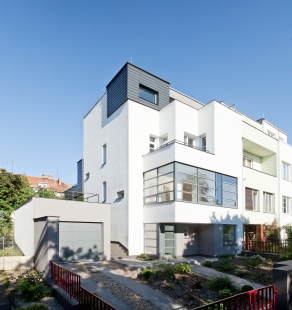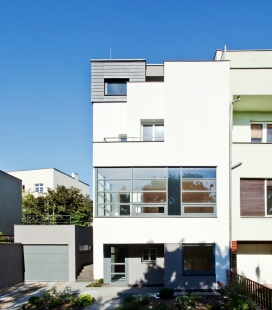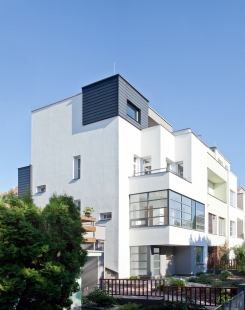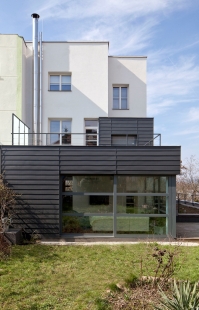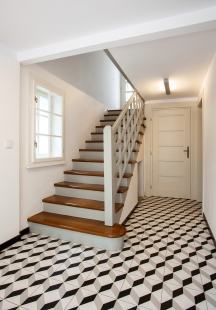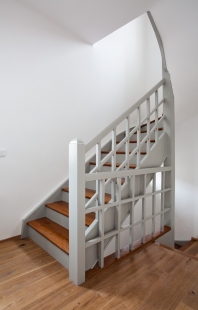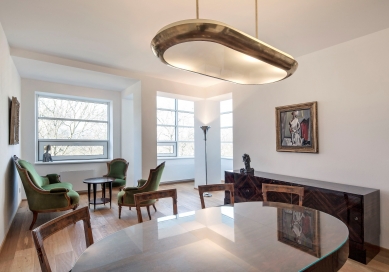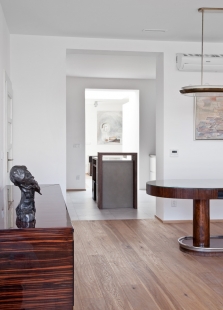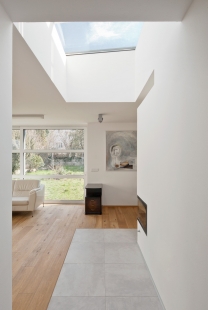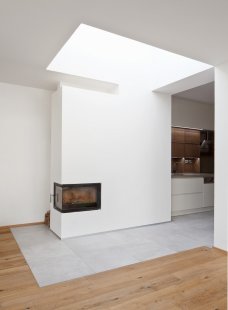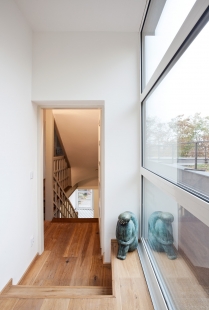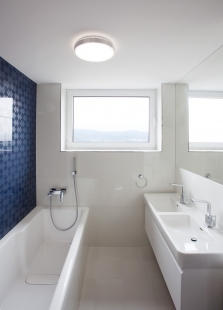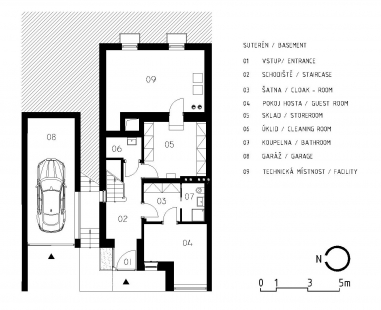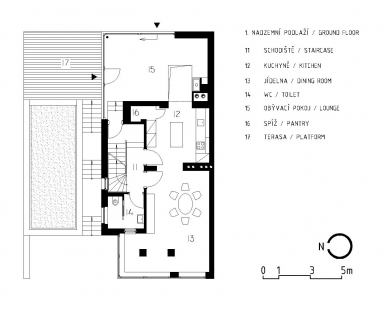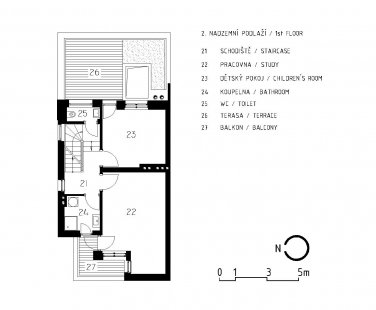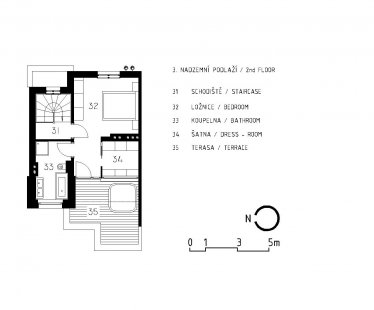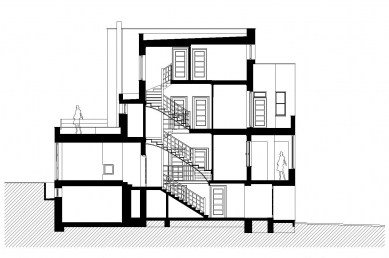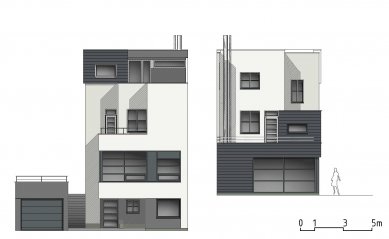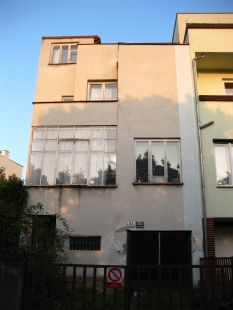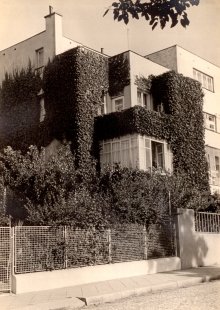
Reconstruction of a functionalist family house in Brno

 |
The reconstruction of the house meets current housing demands, but with maximum respect for the authentic material and aesthetic essence of the building, not only with regards to the facade but also to the internal layout.
The goal of the reconstruction was primarily to preserve the genius loci of the building from the 1920s. The concept is based on the assumption that the later construction development and all the changes brought by life in the house, as well as its physical aging, cannot be erased from the appearance and structure of the dwelling. The original volume - the core of the house - is clearly legible externally with typical white plaster and casement windows, while all later changes, parts that have succumbed to construction development and interventions into the original structure are distinguished by a gray color. Inside, the original staircase and most of the carpentry products are preserved. The result represents a symbiosis of typical Brno interwar architecture with the requirements of contemporary housing culture. This thus represents an analytical reconstruction of the temporal layers that have gradually shaped the current form of the building. This has resulted in the expression of accumulation, penetration, addition, and restructuring of the house while maintaining its unique atmosphere.
The house is equipped with air conditioning with heat recovery and central cooling.
The English translation is powered by AI tool. Switch to Czech to view the original text source.
1 comment
add comment
Subject
Author
Date
Famózní práce
František Kadlec
14.04.16 07:06
show all comments


