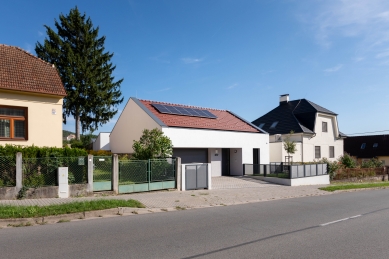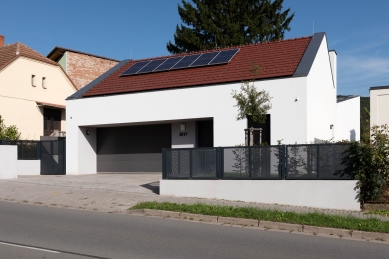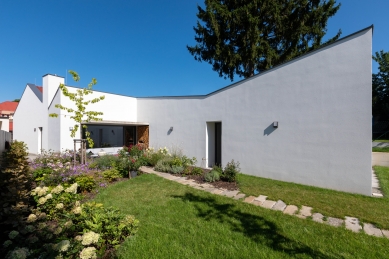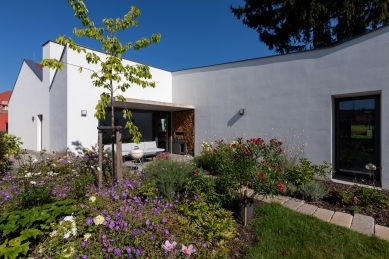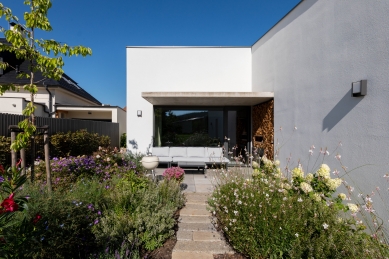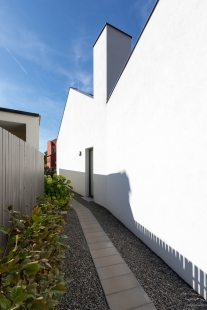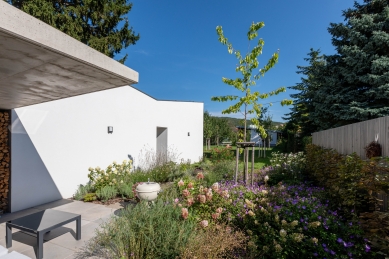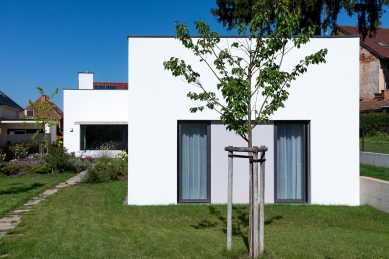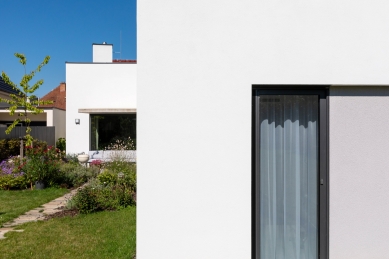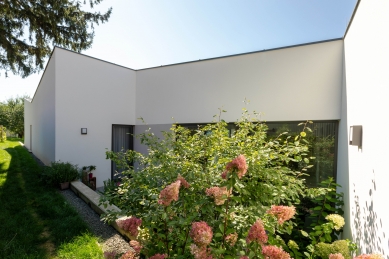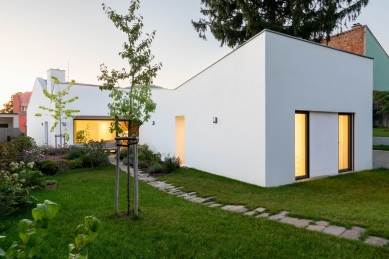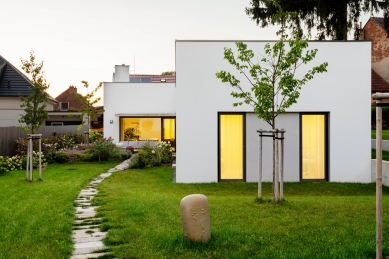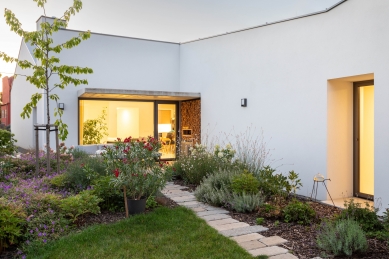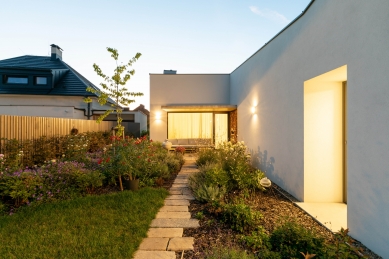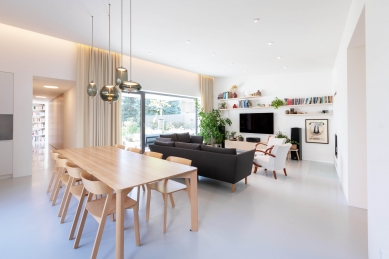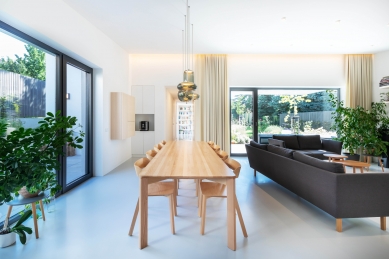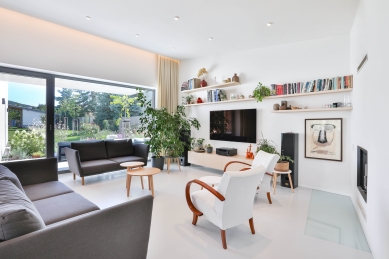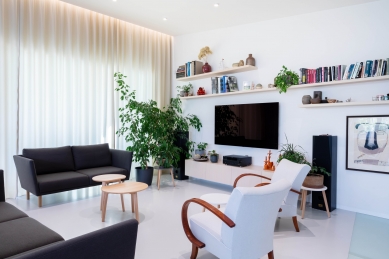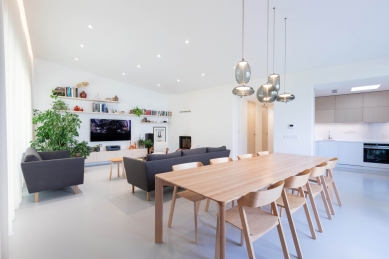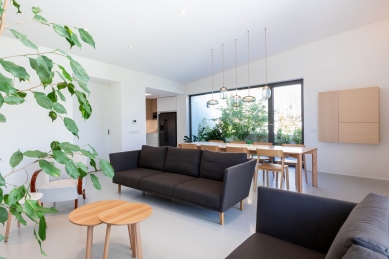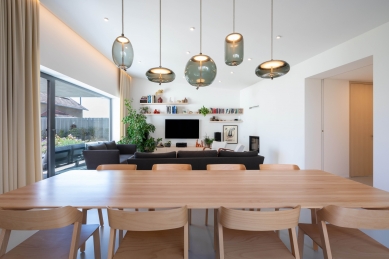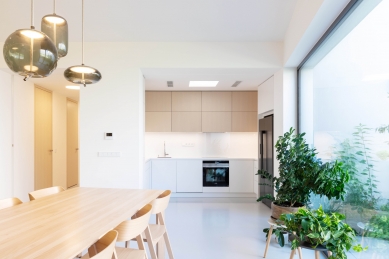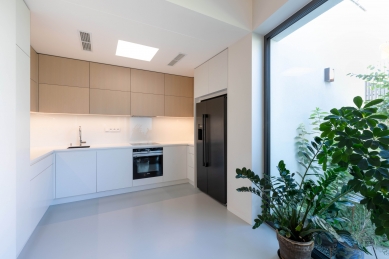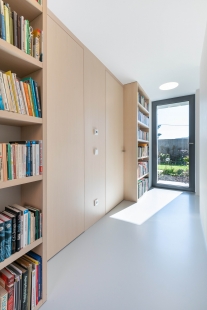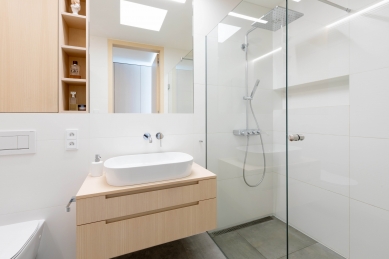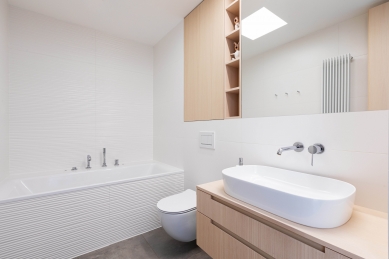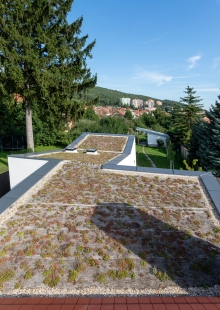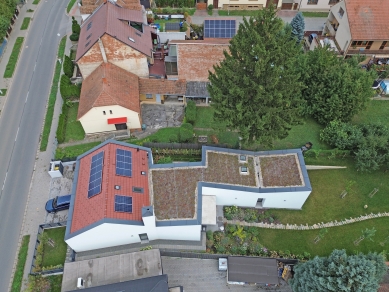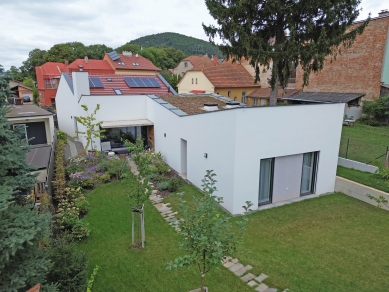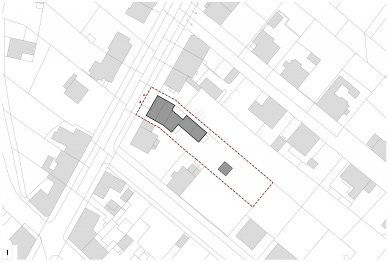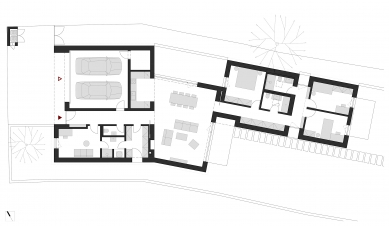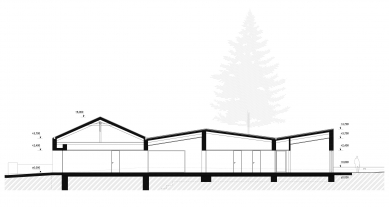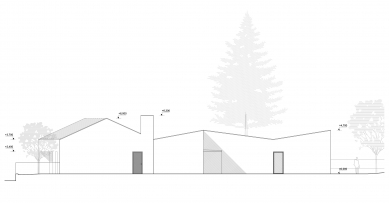
Family house in Tišnov

The longitudinal axis of the narrow, depth-oriented plot extends from the northwest to the southeast. The land has no significant height differences, gently rising from the sidewalk towards the existing building. The surrounding development consists mainly of one- and two-story buildings with compact shapes featuring pitched or hipped roofs, often complemented by originally agricultural wings or separate structures oriented towards gardens.
The family house responds both to the shape of the plot and its orientation towards the cardinal directions, as well as to the character of the surrounding development. It respects the existing building line on the street, to which the mass of the rectangular floor plan with a pitched roof is oriented. This is followed by two volumes offset from each other with mono-pitched roofs sharing a common ridge. The overall volume of the house is thus divided not only according to its functional use (service areas – shared living space – bedroom area), but the offset mass also creates intimate outdoor spaces (yard, terrace) for its inhabitants. Last but not least, this segmentation achieves an adequate scale of the house in the context of its surroundings. The chosen roofing style then connects the individual masses again, creating a continuous roof flowing in the direction of the longitudinal axis of the plot. The depth of the plot serves as the starting motive for organizing the family house – its individual spaces and volumes are designed around a longitudinal axis that passes through the building and continues out into the exterior. The garden then continues with a pathway among the existing mature trees to the gazebo structure with a basement.
The building features soberly composed facades that reflect the functional use of the interior spaces. All window openings are designed without sills, among other reasons for the purpose of maximizing the connection between the interior of the house and the garden. The material design is in white stucco, with aluminum window frames and doors. The parts of the house that recede plastically are highlighted by gray scraped stucco. The pitched roof of the street-facing volume has a covering of traditional fired red tiles, thus aligning with the character of the surrounding development. The mono-pitched roofs facing the garden are vegetative with extensive planting of drought-resistant plants.
The family house responds both to the shape of the plot and its orientation towards the cardinal directions, as well as to the character of the surrounding development. It respects the existing building line on the street, to which the mass of the rectangular floor plan with a pitched roof is oriented. This is followed by two volumes offset from each other with mono-pitched roofs sharing a common ridge. The overall volume of the house is thus divided not only according to its functional use (service areas – shared living space – bedroom area), but the offset mass also creates intimate outdoor spaces (yard, terrace) for its inhabitants. Last but not least, this segmentation achieves an adequate scale of the house in the context of its surroundings. The chosen roofing style then connects the individual masses again, creating a continuous roof flowing in the direction of the longitudinal axis of the plot. The depth of the plot serves as the starting motive for organizing the family house – its individual spaces and volumes are designed around a longitudinal axis that passes through the building and continues out into the exterior. The garden then continues with a pathway among the existing mature trees to the gazebo structure with a basement.
The building features soberly composed facades that reflect the functional use of the interior spaces. All window openings are designed without sills, among other reasons for the purpose of maximizing the connection between the interior of the house and the garden. The material design is in white stucco, with aluminum window frames and doors. The parts of the house that recede plastically are highlighted by gray scraped stucco. The pitched roof of the street-facing volume has a covering of traditional fired red tiles, thus aligning with the character of the surrounding development. The mono-pitched roofs facing the garden are vegetative with extensive planting of drought-resistant plants.
The English translation is powered by AI tool. Switch to Czech to view the original text source.
0 comments
add comment


