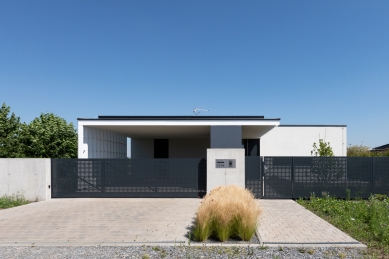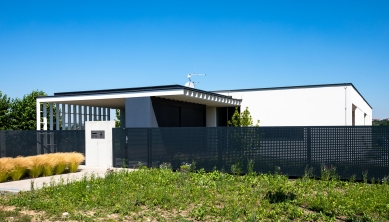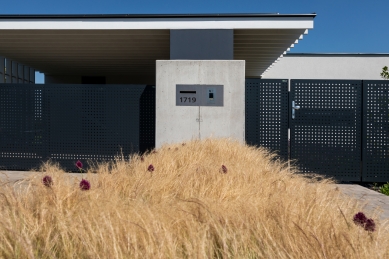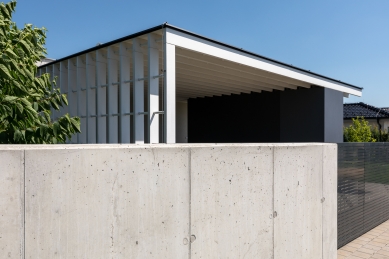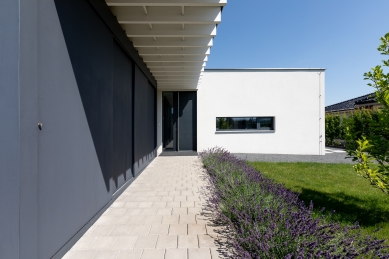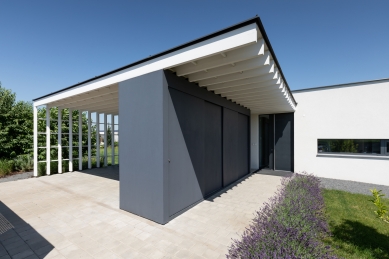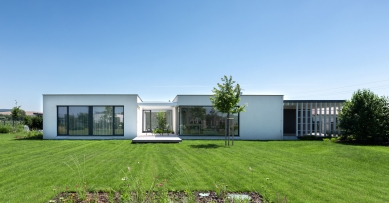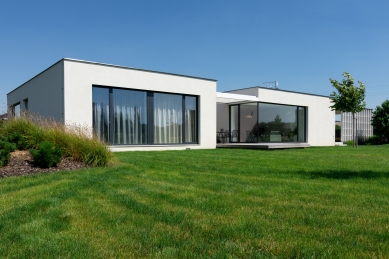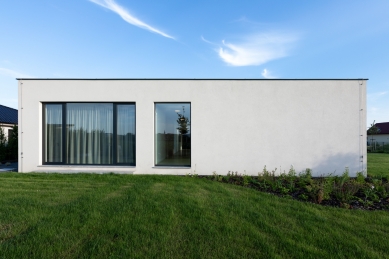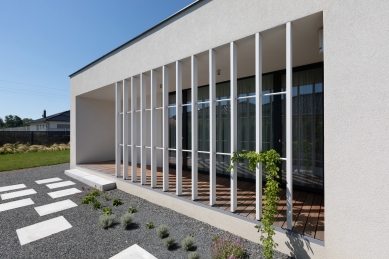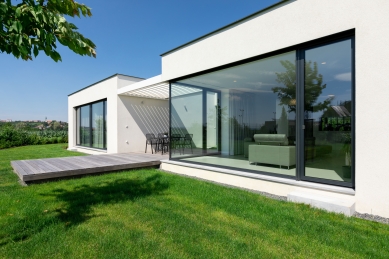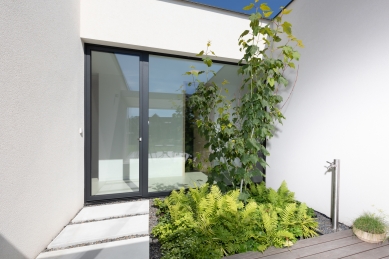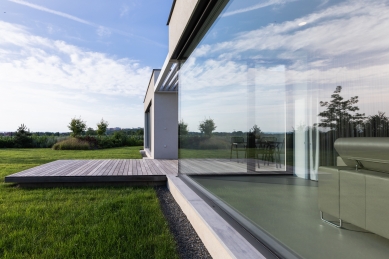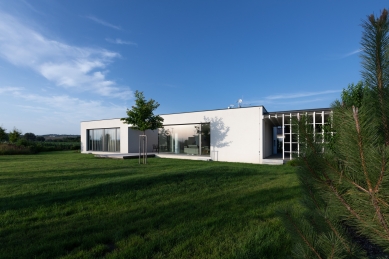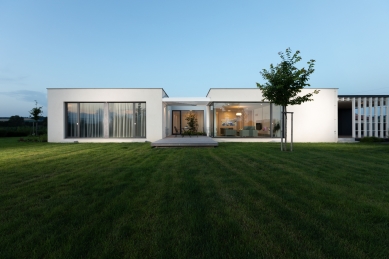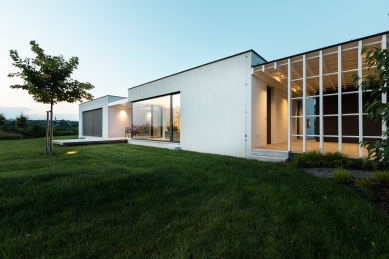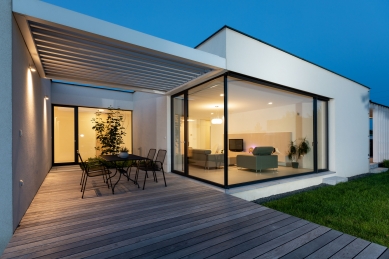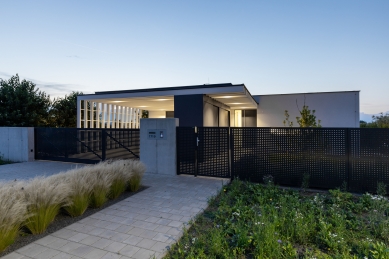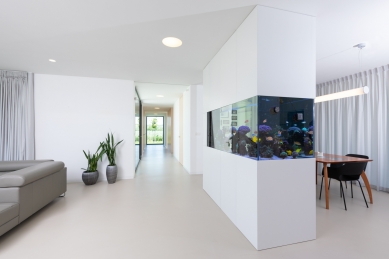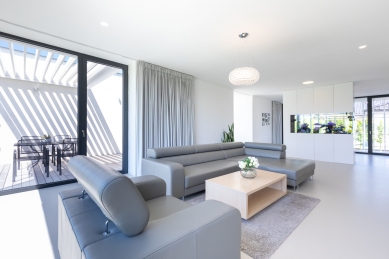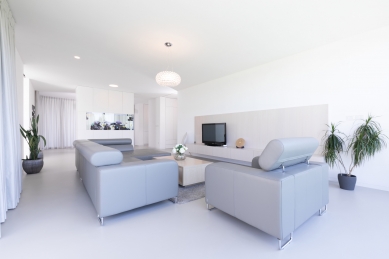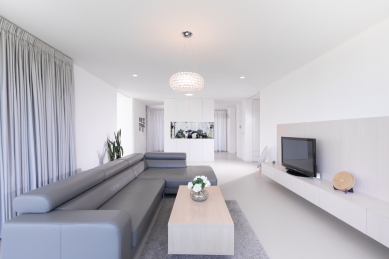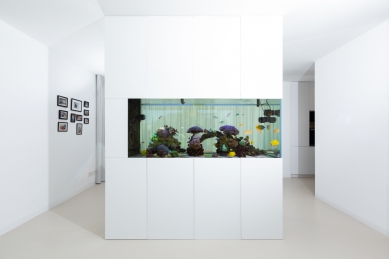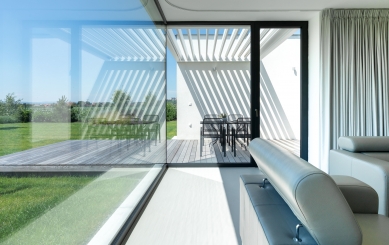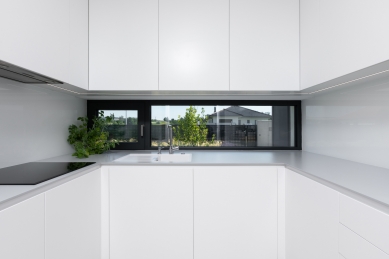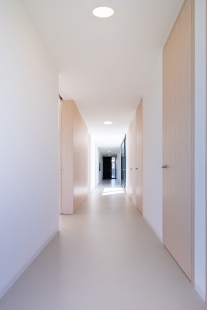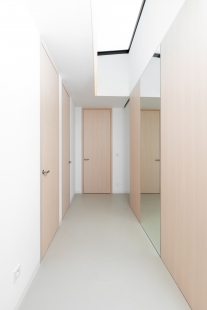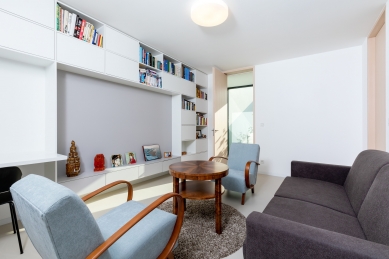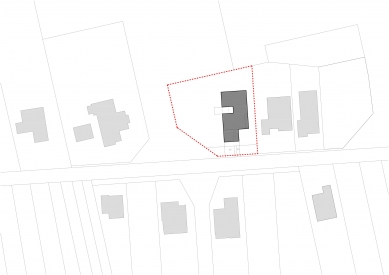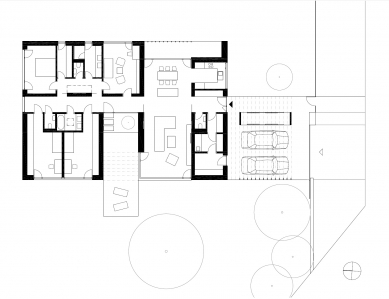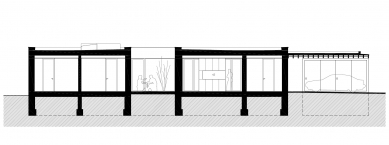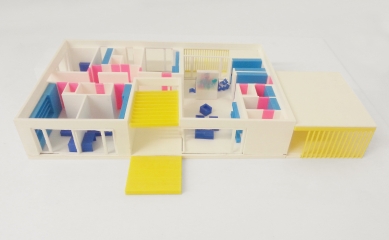
Family house in Kunovice

The house is located in Kunovice in a new development of family houses. The main motif of the house is a direct axis that gradually intersects the various zones of the house. The axis runs from the entrance hall, through the main living area, around the atrium into the rear quiet part. It ends with a window facing the garden with a view extending further into the landscape.
The house is designed as a simple single-story block volume set in the garden. Its simple form is complemented by a lightweight structure of a parking shelter, which also serves as an entrance portal to the house and softens the main mass of the house with its detail and delicate expression. The detail of the structure is repeated on the house in the form of a pergola in the atrium and a trellis in the loggia.
The load-bearing structure of the walls is made of ceramic blocks insulated with mineral wool and finished with a silicone thin-layer plaster. The walls support a reinforced concrete monolithic ceiling slab. The roof is flat and single-layer. The foundations are made of concrete strips. The windows are aluminum with insulating triple glazing.
The house is designed as a simple single-story block volume set in the garden. Its simple form is complemented by a lightweight structure of a parking shelter, which also serves as an entrance portal to the house and softens the main mass of the house with its detail and delicate expression. The detail of the structure is repeated on the house in the form of a pergola in the atrium and a trellis in the loggia.
The load-bearing structure of the walls is made of ceramic blocks insulated with mineral wool and finished with a silicone thin-layer plaster. The walls support a reinforced concrete monolithic ceiling slab. The roof is flat and single-layer. The foundations are made of concrete strips. The windows are aluminum with insulating triple glazing.
The English translation is powered by AI tool. Switch to Czech to view the original text source.
2 comments
add comment
Subject
Author
Date
... Nooo!...
šakal
03.09.20 01:25
Dobrý
Karel Doležel
12.09.20 08:21
show all comments


