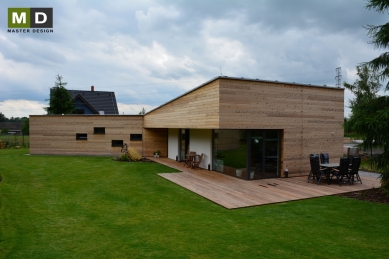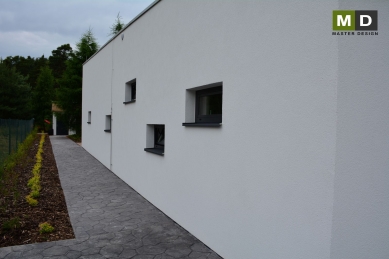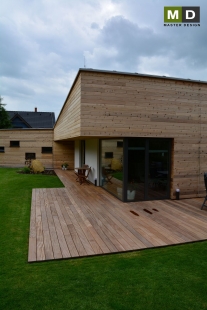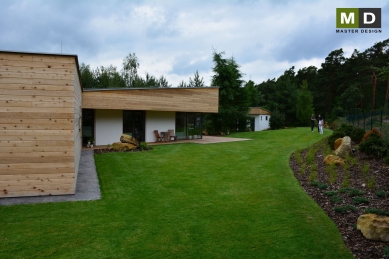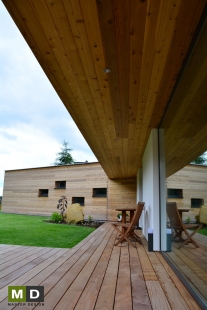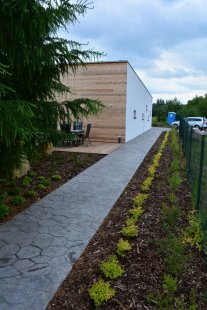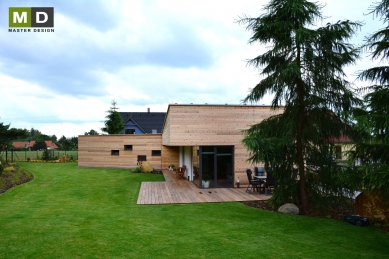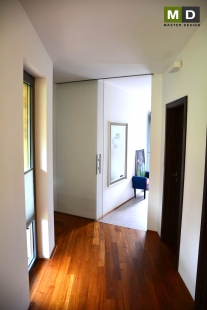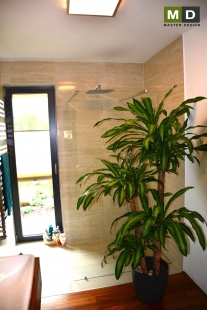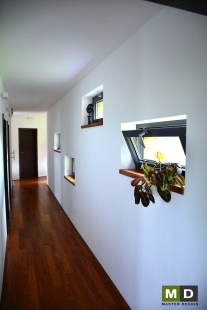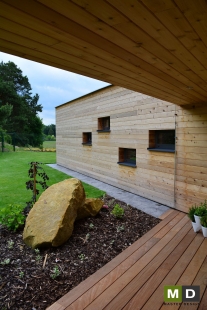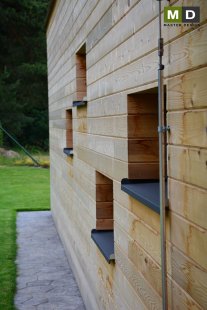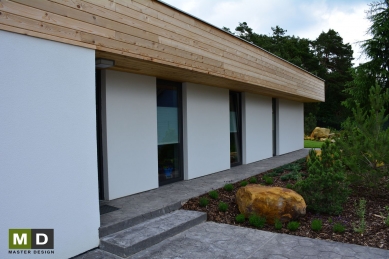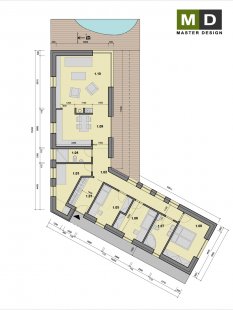
Family house in Stará Boleslav - Káraný

 |
The house itself is designed in such a way that it somewhat mimics the shape of the plot and is adhered to the side that borders the neighbors and the road. This maximally opens up the garden, which, due to the house's own bending, also has partial shelter - creating a semi-closed space.
The mass of the house is divided into two wings. The main wing with a slanted roof houses the daytime area and is slightly dominant. The slanted roof also translates into the interior, and in the living room, the ceiling gradually rises and expands into the garden, reaching a height of over 3 m. The daytime zone with the living room and kitchen is oriented towards the forest and the garden, while also allowing a view of the driveway.
The second wing consists of children's rooms and a bedroom, a bathroom, and a utility room. The children's rooms are oriented to the southwest for sunlight. This part of the house is covered with a flat roof.
The house is largely clad with cedar wood siding, which harmonizes beautifully with the adjacent forest. The cladding is untreated and will thus change and grey over time, providing the house user with a sense of its evolution, which was also the client's wish.
The façades are executed very simply, with monotony interrupted only in the hallway and the rear part of the living room and kitchen by several random windows that enliven these façades and also enhance the originality of the interior.
The English translation is powered by AI tool. Switch to Czech to view the original text source.
0 comments
add comment


