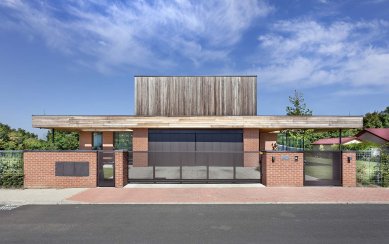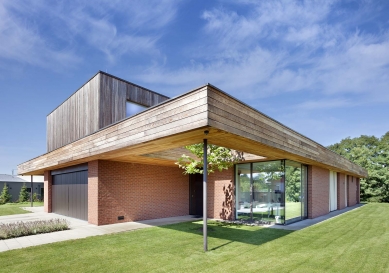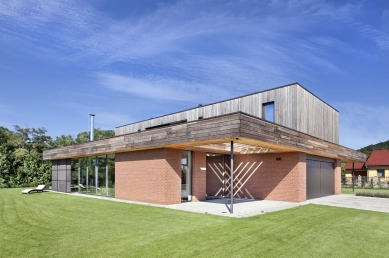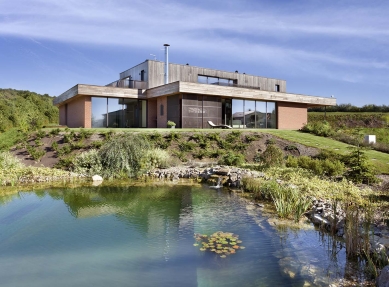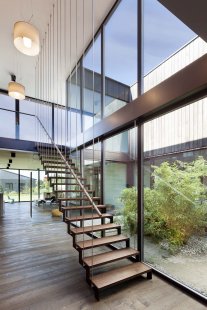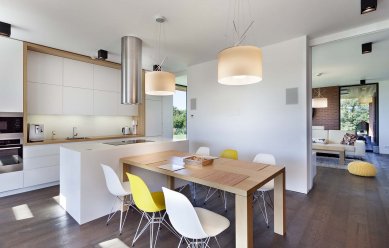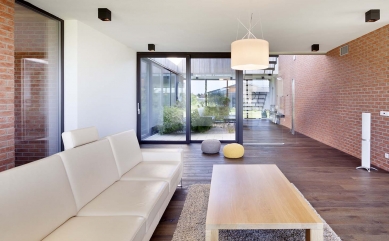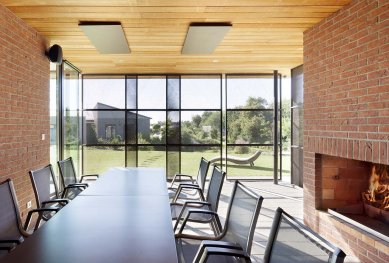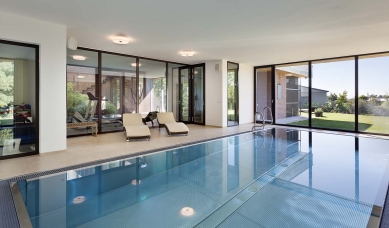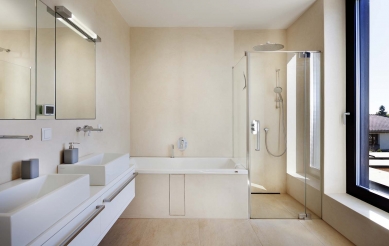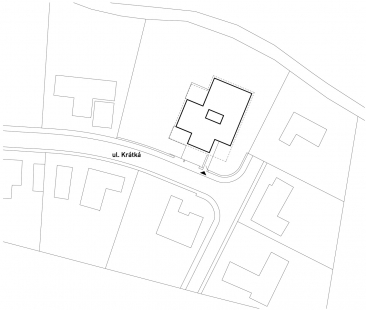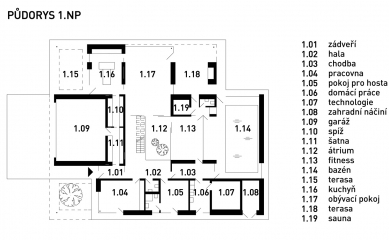
Family house in Roudnice nad Labem

 |
| photo: Jaroslav Hejzlar |
Structurally, the building is designed as two floors, constructed using traditional brick technology combined with steel columns. The object is insulated with a layer of thermal insulation and clad with facing brick on the first floor and larch boards on the second floor. The structural height is 2.8 m on the ground floor and 2.6 m on the second floor. The roof is flat.
Natural lighting and ventilation of the rooms are ensured by opening windows in combination with fixed parts.
The English translation is powered by AI tool. Switch to Czech to view the original text source.
0 comments
add comment


