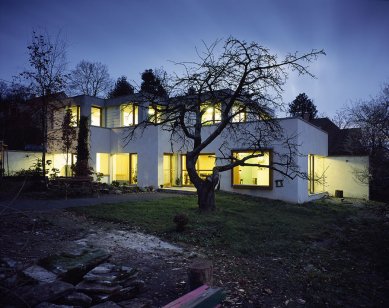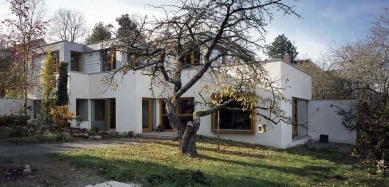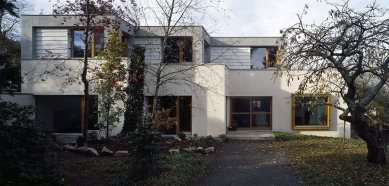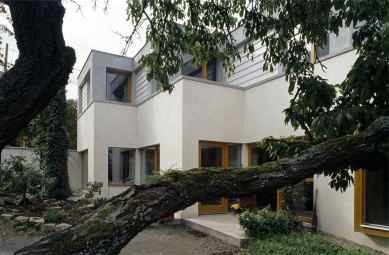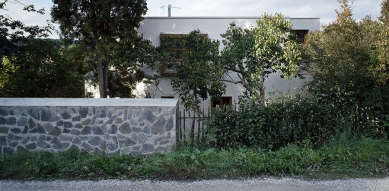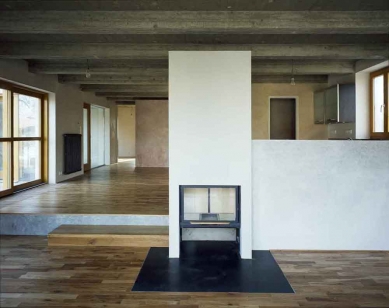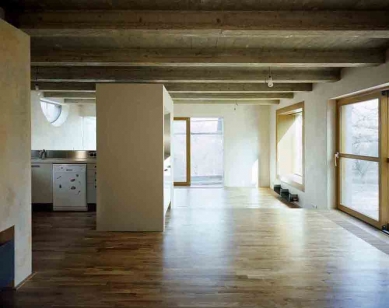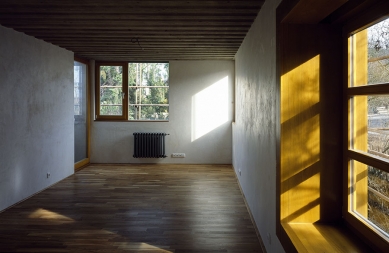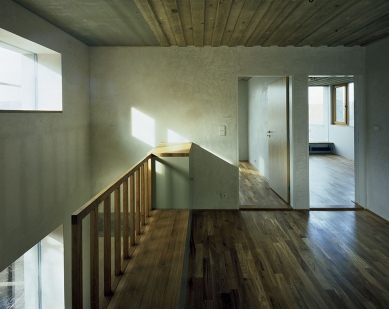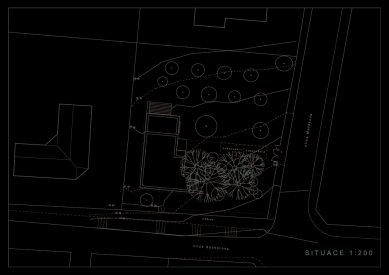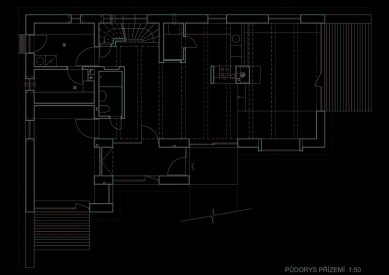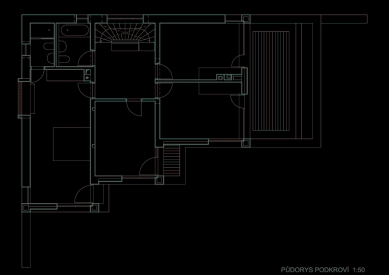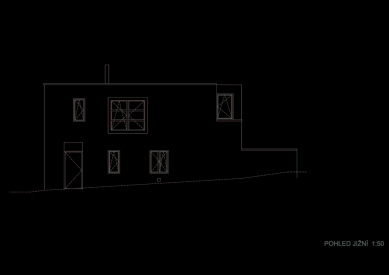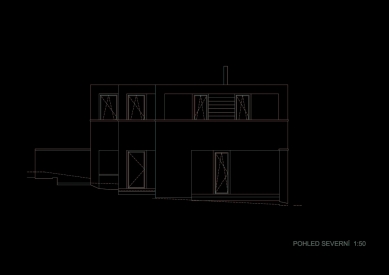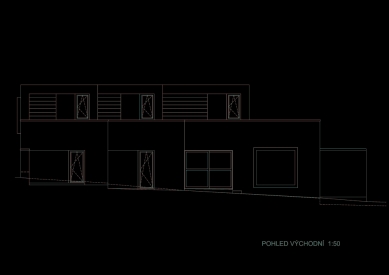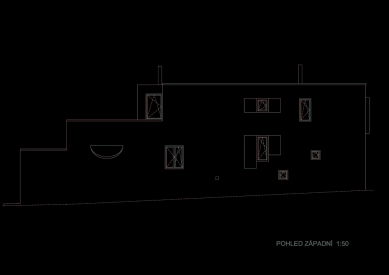
Family house in Řevnice

 |
The location and design of the family house aims to minimize interference with the charming garden and, importantly, to take advantage of the views of the landscape, while eliminating the unfavorable northern orientation of the plot; providing all rooms with a view and ensuring sunlight as well. The house is situated in the southwestern part of the plot, in the place of the existing cottage, so the cutting of greenery and the encroachment on the garden have been minimized. The effort to ensure views and sunlight for all living rooms led to a specific solution for the house's floor plan, cascading down from the south to the north on the eastern side. The building strives, through its shape, engaging mass, and material expression, to integrate as naturally as possible into the given environment. During the design of the building, scale and proportions were meticulously monitored in an effort to optically reduce the volume of the construction. The building is significantly divided into the ground floor and "extension" of the floor on the northern and eastern sides. The floor is designed as an added, lightweight frame structure so that from the garden, the house appears more like a single-story building.
The spatial concept of the building is based on creating a living space, bordered on the south and west by walls extending beyond the actual floor plan of the house, open to the garden on the northern and eastern sides. The living space of the ground floor is defined by inserted boxes of various sizes and material treatments, which help achieve a maximum connection between the interior and the garden and surroundings.
The English translation is powered by AI tool. Switch to Czech to view the original text source.
1 comment
add comment
Subject
Author
Date
Obdiv
Paloš
21.06.15 07:33
show all comments


