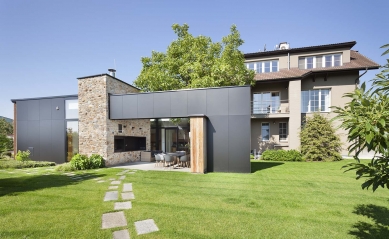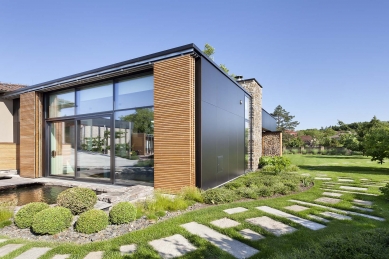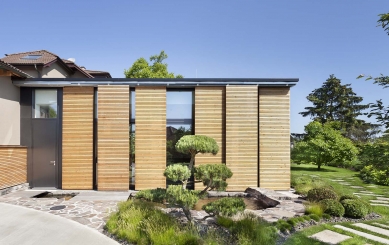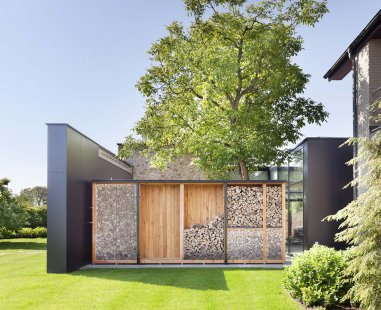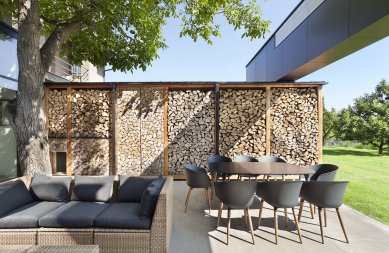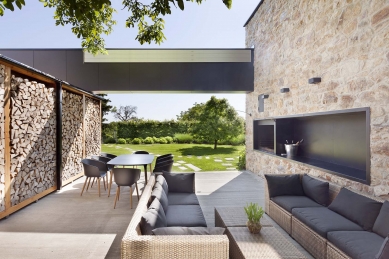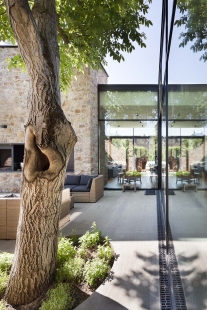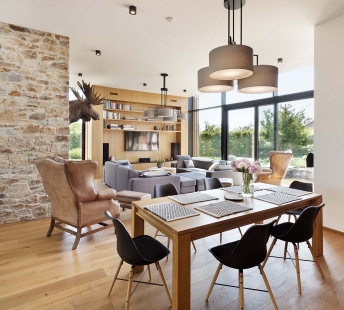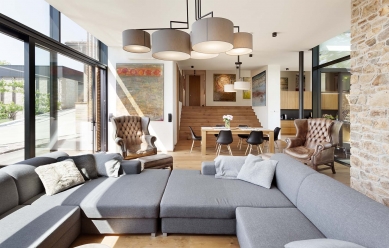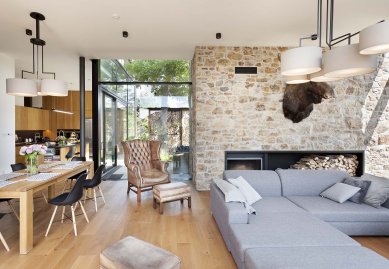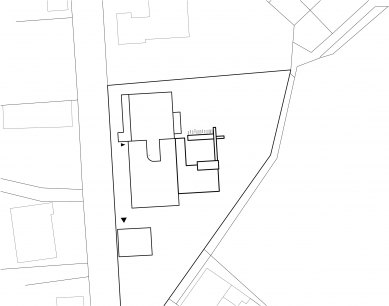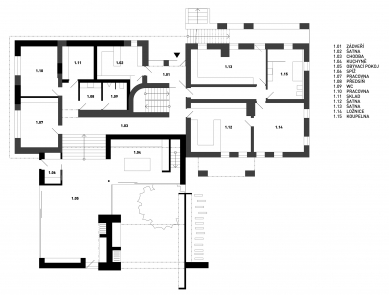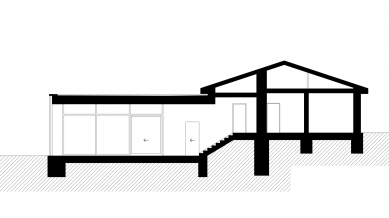
Family House in Radlík

The renovation in Radlík aimed to modernize the existing family house built in stages, without a significant overall concept. The original structure was preserved in its volume, but its materials, details, and adjacent entry space were unified. The original operation of the house was spread over three floors, which was no longer suitable considering the family's needs. To connect the main living area with the garden, a new extension in the form of a minimalist black block was created towards the garden. The garden was conceived newly, simultaneously and in coordination with the construction modifications.
From the start, the new part of the house was influenced by the old walnut tree, around which functional zones of the kitchen, living room, and terrace were developed. The layout is closed by a wood storage necessary for supplying both fireplaces, which also creates the desired intimacy of the space while framing views of the surroundings.
Many ideas, furnishings, and details arose after discussions, or were directly initiated by the investor. Throughout the process, he was a skilled opponent and ultimately created a cozy layer of the house that enriches the basic layout given by the architect.
From the start, the new part of the house was influenced by the old walnut tree, around which functional zones of the kitchen, living room, and terrace were developed. The layout is closed by a wood storage necessary for supplying both fireplaces, which also creates the desired intimacy of the space while framing views of the surroundings.
Many ideas, furnishings, and details arose after discussions, or were directly initiated by the investor. Throughout the process, he was a skilled opponent and ultimately created a cozy layer of the house that enriches the basic layout given by the architect.
The English translation is powered by AI tool. Switch to Czech to view the original text source.
0 comments
add comment


