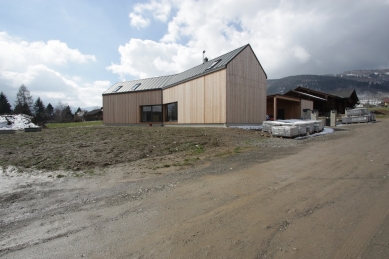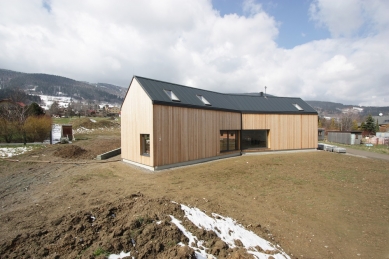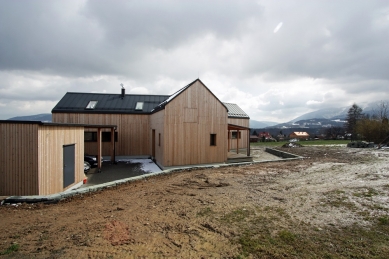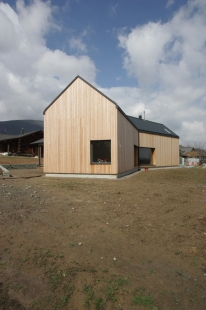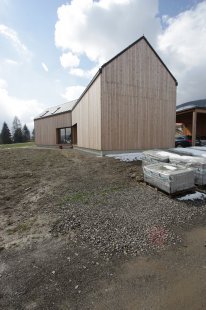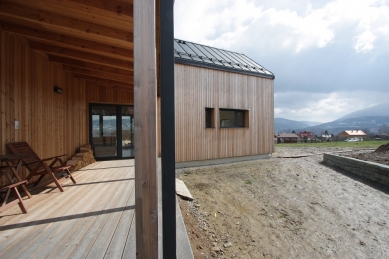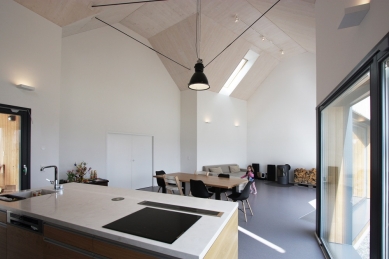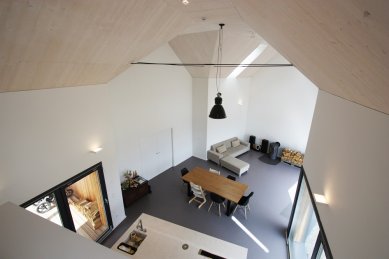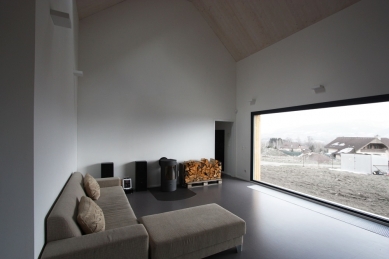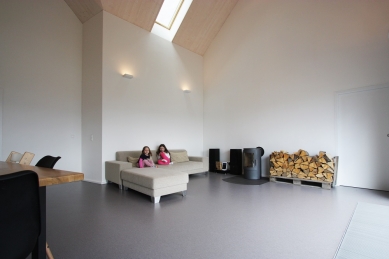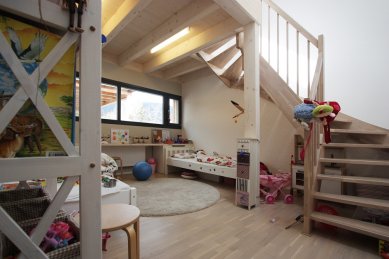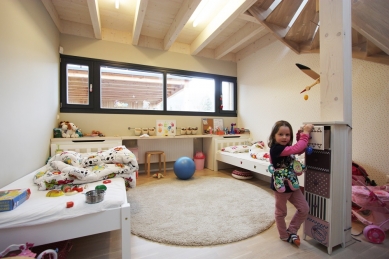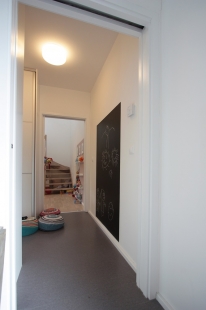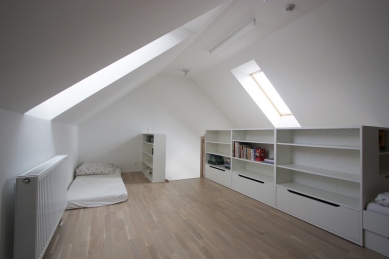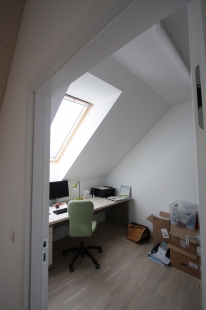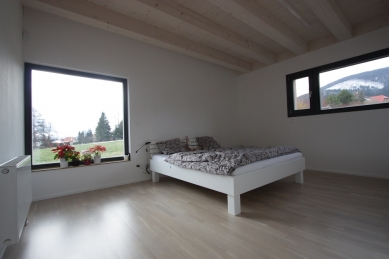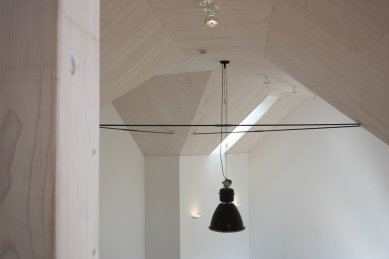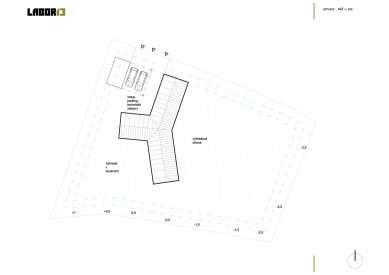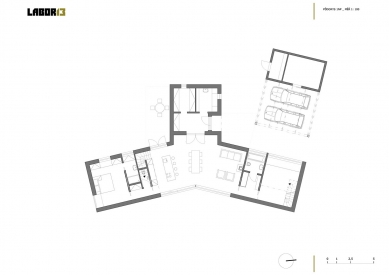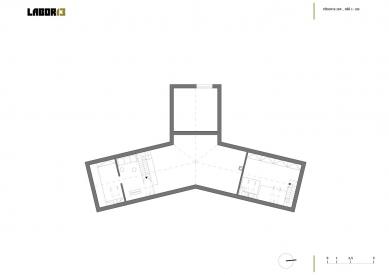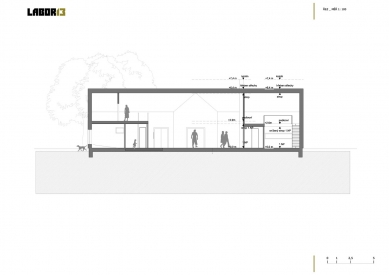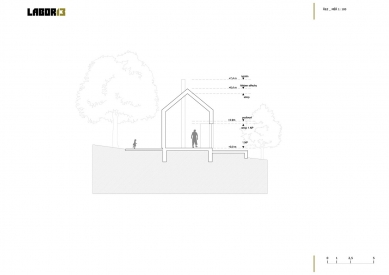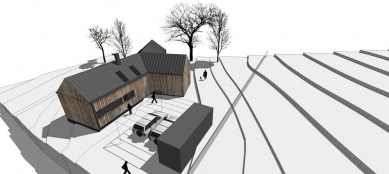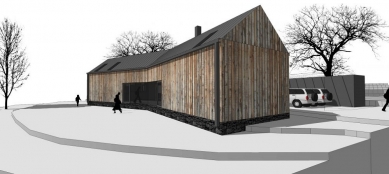
Family house in Pstruha

A family house in the small village of Pstruží in Moravia deviates from typical rural buildings with a gable roof due to its floor plan design. Its shape arises from the specific slope and position of the land, where we long searched for the most optimal placement. The winning variant features the main longitudinal mass of the house following the contour lines of the slope, to which an adjoining utility room is added. The resulting floor plan, which extends into three beams, divides the land into the same number of "functional" gardens: a technical garden with a garage and wood storage, an intimate garden connected to the kitchen, and the main open garden with a view of the landscape.
We believe that the symbolic center of family life, a significant place where parents meet with children and guests are welcomed, is simply the dining table. Therefore, it occupies a central position in the largest space of the house with an elevation into the roof structure (the other parts of the house are divided by a floor) between the kitchen and the living room. The living room with a fireplace is dominated by a large fixed window without distracting window frames, offering an amazing view of the Beskydy mountains and enhancing the social character of the place, where a television, often a disruptive element, is purposefully absent. We reserved an open TV nook on the gallery above the kitchen, from where one can further access the study. The kitchen is designed very soberly with a large solitary island. Above the dining table hangs a distinctive black light from the ceiling, modeled in wood.
The living rooms are located at both ends of the main longitudinal mass of the house. The right part belongs to the parents, while the left is for the children. They are characterized by a division into floors (while above the parents' bedroom there is a study, the children's room is a mezzanine), exposed ceiling beams, and wooden floors – the space of the kitchen and living room is unified by a vinyl floor. The large square window in the master bedroom is again fixed, and because of its view, it is intended to have a small interior platform for seating. Both of these living areas have their own bathrooms.
The smaller added mass of the house serves as an entrance hall with a wardrobe and technical facilities, above which on the upper floor is a storage space, a kind of barn, with outdoor access. The façade of the house is covered with massive vertical larch wooden slats.
We believe that the symbolic center of family life, a significant place where parents meet with children and guests are welcomed, is simply the dining table. Therefore, it occupies a central position in the largest space of the house with an elevation into the roof structure (the other parts of the house are divided by a floor) between the kitchen and the living room. The living room with a fireplace is dominated by a large fixed window without distracting window frames, offering an amazing view of the Beskydy mountains and enhancing the social character of the place, where a television, often a disruptive element, is purposefully absent. We reserved an open TV nook on the gallery above the kitchen, from where one can further access the study. The kitchen is designed very soberly with a large solitary island. Above the dining table hangs a distinctive black light from the ceiling, modeled in wood.
The living rooms are located at both ends of the main longitudinal mass of the house. The right part belongs to the parents, while the left is for the children. They are characterized by a division into floors (while above the parents' bedroom there is a study, the children's room is a mezzanine), exposed ceiling beams, and wooden floors – the space of the kitchen and living room is unified by a vinyl floor. The large square window in the master bedroom is again fixed, and because of its view, it is intended to have a small interior platform for seating. Both of these living areas have their own bathrooms.
The smaller added mass of the house serves as an entrance hall with a wardrobe and technical facilities, above which on the upper floor is a storage space, a kind of barn, with outdoor access. The façade of the house is covered with massive vertical larch wooden slats.
Matěj Beránek
The English translation is powered by AI tool. Switch to Czech to view the original text source.
5 comments
add comment
Subject
Author
Date
Pěkný barák
Vít Blaha
05.08.15 01:27
pěkná stodola
Ivo Vermousek
06.08.15 03:51
dotaz . . .
Sl. Kuchovský
08.08.15 06:03
...
Daniel John
11.08.15 05:15
měřítko
Milan
26.08.15 10:35
show all comments


