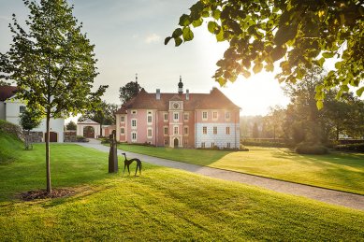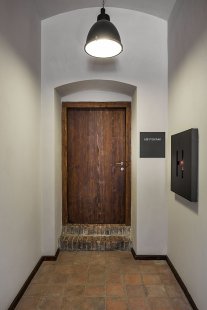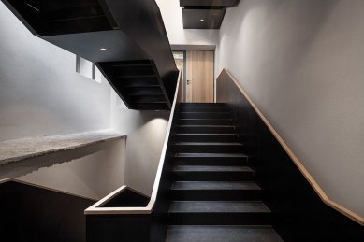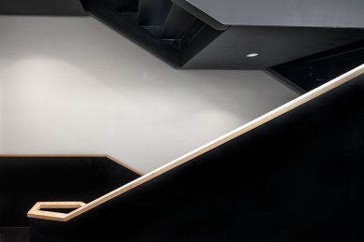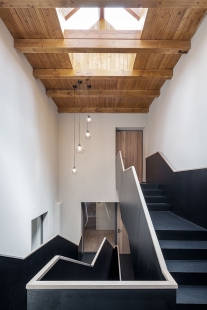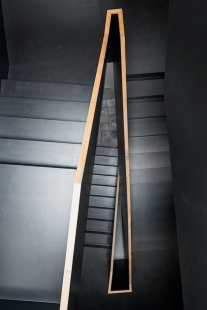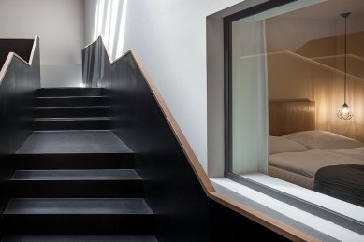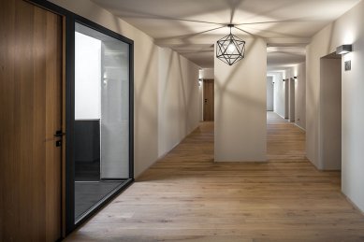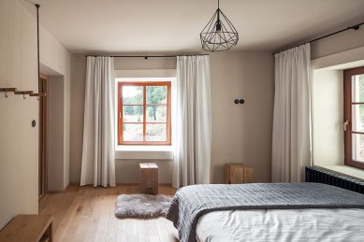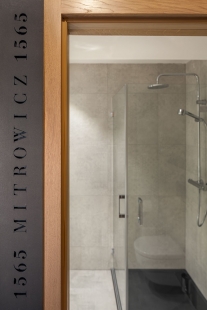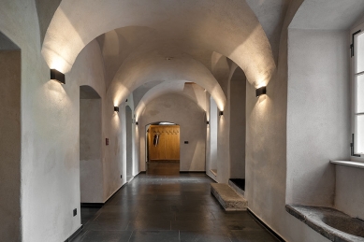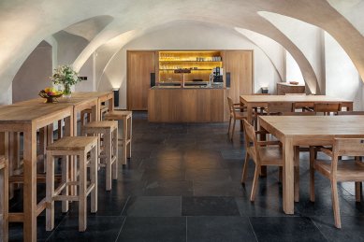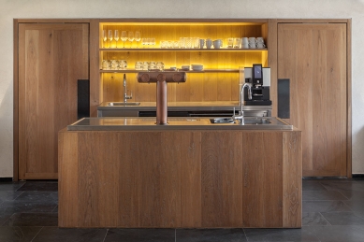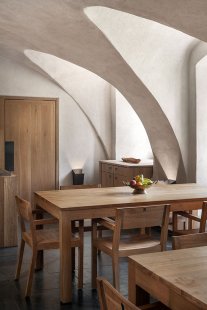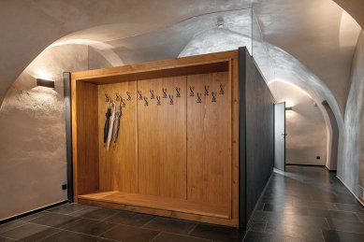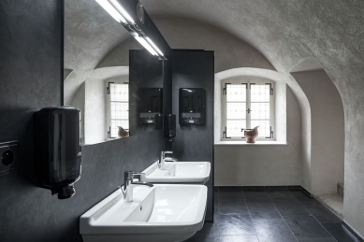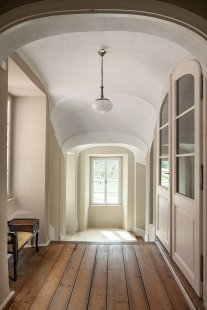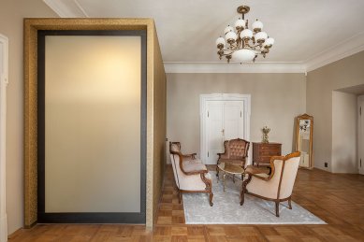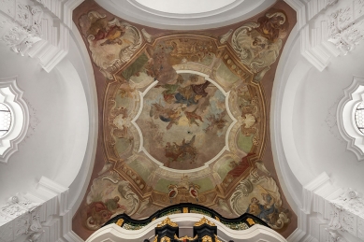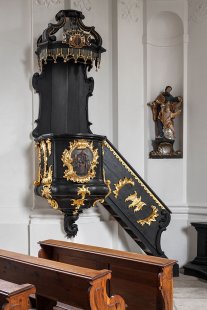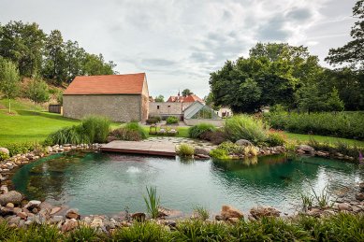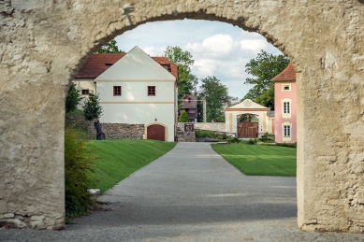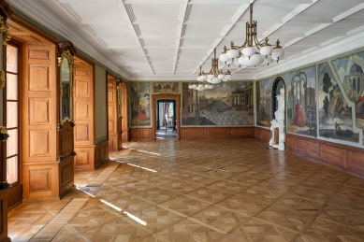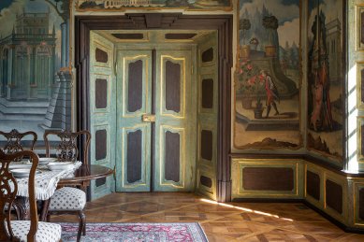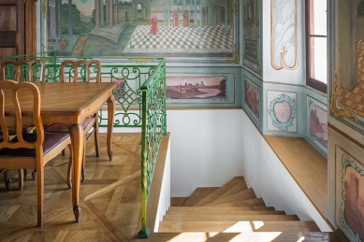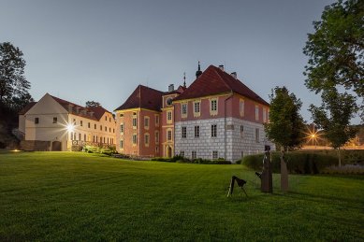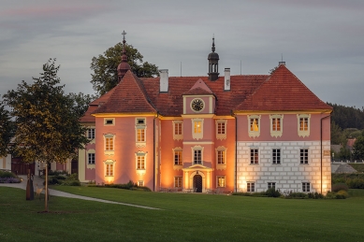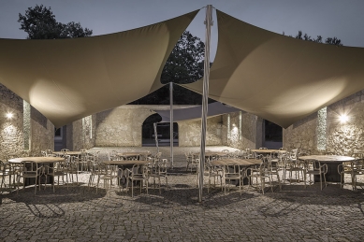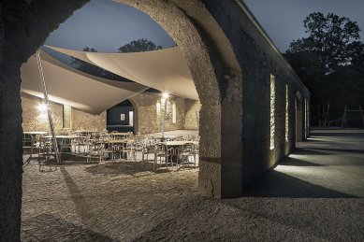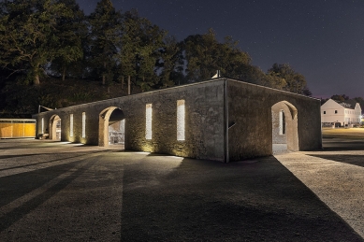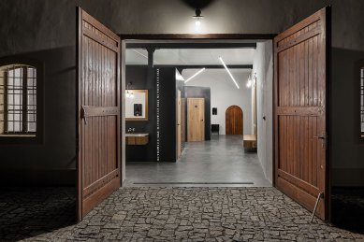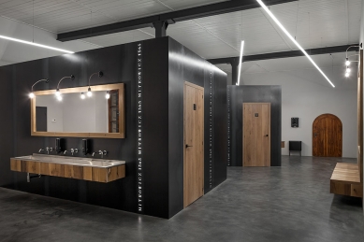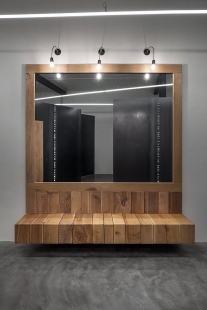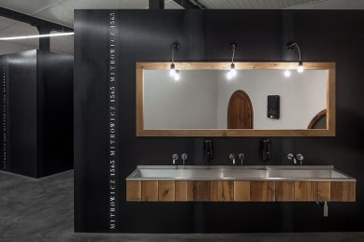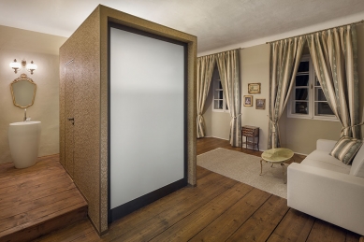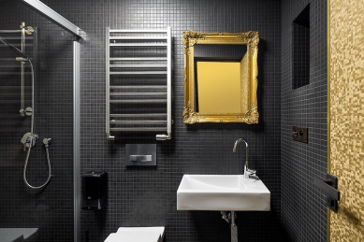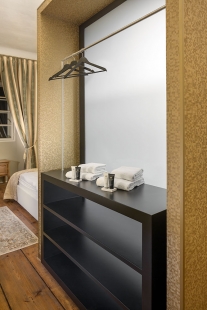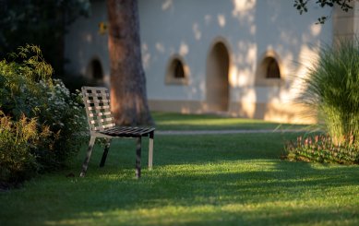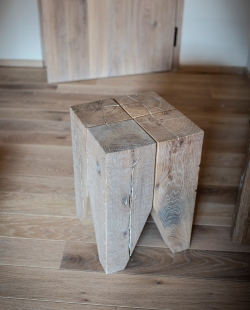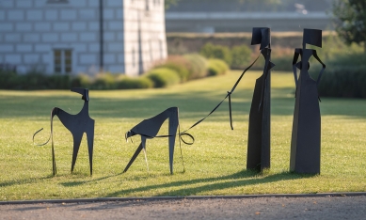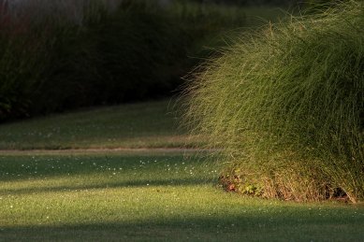
Mitrowicz

The Mitrowicz Castle has undergone a demanding ten-year rescue, having been taken over in a dilapidated state after floods, with structural damage and decades of neglect. The complex is located in Koloděje nad Lužnicí, not far from Týn nad Vltavou. It is predominantly a Baroque complex, with a history dating back to the mid-16th century. The complex is characterized by its small scale and scattered development interspersed with a park.
The dominant building of the complex is the castle with an adjacent chapel. The first floor of the castle is open to the public, where visitors can take a tour. The second floor, as well as the opposite building of the former brewery, is intended for guest accommodation, which is provided only for groups, with a total of up to 46 beds.
The complex also included the buildings of an old distillery, which unfortunately could not be saved. At the remains of a barn located at the back of the property, the surrounding walls were reconstructed, resulting in an open space offering a pleasant shelter for organizing seasonal outdoor events.
The public space of the complex has a natural, park-like character and offers quality and attractive relaxation. More than 11,000 seedlings and 30 trees have been planted in the park. It also features a swimming natural pond, an herb garden, a greenhouse, and a fire pit.
The quality of the complex lies not only in the architecture itself but also in the rich painted decoration of the castle and the adjacent chapel. The approach to the reconstruction can be characterized as very traditional and conservative. Selected buildings have been repaired in the spirit of the original historical detail, form, and traditional materials. The presence of extensive murals in the representative areas of the castle and the castle chapel, whose complete preservation has required considerable effort from the investor, also played a significant role.
Modern architectural interventions are almost exclusively related to the adaptation of selected areas for the purpose of guest accommodation and accompanying activities. The choice of a contrastingly austere architectural expression distinctly indicates which parts are historical and have been renovated and which have been newly inserted into the building. In the historically valuable spaces of the castle rooms, new elements are placed freely within the space. By setting them back from the walls, we allowed the original proportions and spatial effects of the affected spaces to stand out as much as possible. At the same time, this minimizes construction interventions into the historically valuable masonry.
Currently, the next phase of reconstruction is underway, specifically of the brewery cellars that connect to the back of the manager's building. These spaces will serve in the future for hosting smaller events and meetings, possibly concerts. The reconstruction of the coach house located in the rear section of the complex has recently been completed.
The dominant building of the complex is the castle with an adjacent chapel. The first floor of the castle is open to the public, where visitors can take a tour. The second floor, as well as the opposite building of the former brewery, is intended for guest accommodation, which is provided only for groups, with a total of up to 46 beds.
The complex also included the buildings of an old distillery, which unfortunately could not be saved. At the remains of a barn located at the back of the property, the surrounding walls were reconstructed, resulting in an open space offering a pleasant shelter for organizing seasonal outdoor events.
The public space of the complex has a natural, park-like character and offers quality and attractive relaxation. More than 11,000 seedlings and 30 trees have been planted in the park. It also features a swimming natural pond, an herb garden, a greenhouse, and a fire pit.
The quality of the complex lies not only in the architecture itself but also in the rich painted decoration of the castle and the adjacent chapel. The approach to the reconstruction can be characterized as very traditional and conservative. Selected buildings have been repaired in the spirit of the original historical detail, form, and traditional materials. The presence of extensive murals in the representative areas of the castle and the castle chapel, whose complete preservation has required considerable effort from the investor, also played a significant role.
Modern architectural interventions are almost exclusively related to the adaptation of selected areas for the purpose of guest accommodation and accompanying activities. The choice of a contrastingly austere architectural expression distinctly indicates which parts are historical and have been renovated and which have been newly inserted into the building. In the historically valuable spaces of the castle rooms, new elements are placed freely within the space. By setting them back from the walls, we allowed the original proportions and spatial effects of the affected spaces to stand out as much as possible. At the same time, this minimizes construction interventions into the historically valuable masonry.
Currently, the next phase of reconstruction is underway, specifically of the brewery cellars that connect to the back of the manager's building. These spaces will serve in the future for hosting smaller events and meetings, possibly concerts. The reconstruction of the coach house located in the rear section of the complex has recently been completed.
The English translation is powered by AI tool. Switch to Czech to view the original text source.
0 comments
add comment


