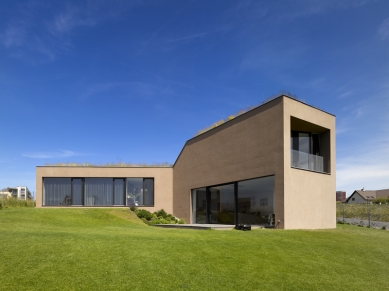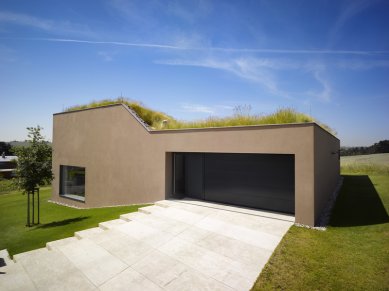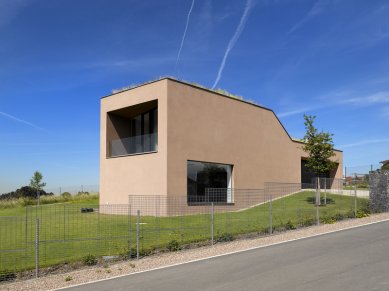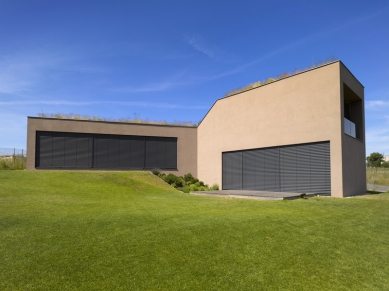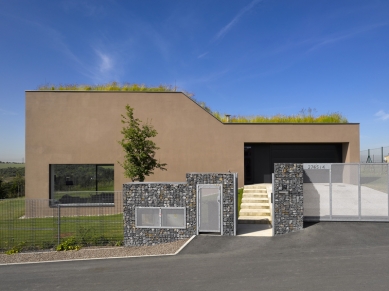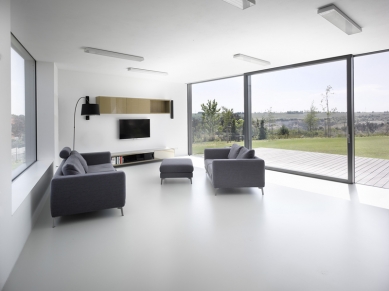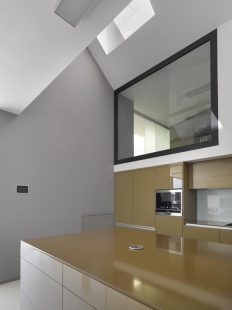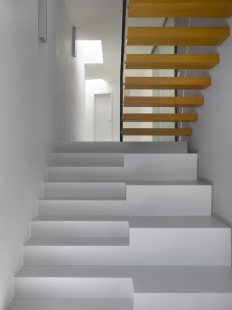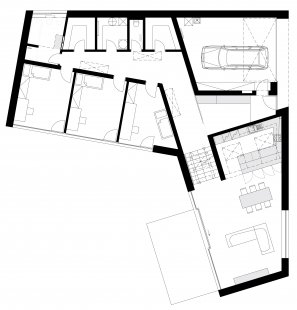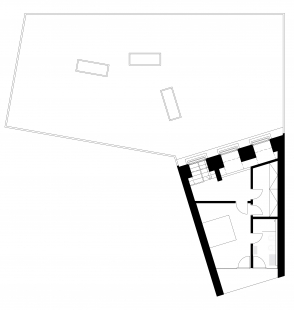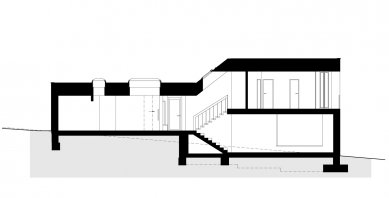
Family house in Prague-Stodůlky

The plot with an area of 1213 m² designated for the construction of a family house is located in an area adjacent to a nearby housing estate, in the cadastral area of Prague - Stodůlky. The entire area slopes towards the south, where the forest growth surrounding the Dalejský stream is visually prominent. In this direction, long-distance views of the landscape are also emphasized. Access to the plot is from the access road, which runs along the eastern boundary of the plot. The L-shaped floor plan of the house is positioned along the northern boundary of the plot. The two-story part of the house follows the eastern boundary at a distance determined by the street line. The living spaces are thus, in the embrace of the house, oriented in a southwest direction. In the southwestern corner of the plot, the main living area is created, with a terrace connected to the living room.
The L-shaped house is set into the terrain with its single-story part along the contour lines, while the two-story part extends across the contour lines. Due to the sloping terrain, the house culminates in the southeastern corner. This graduation is supported by the shaping of the house and its narrowing at the end. The proportions of the transverse section of the house gradually transition from the broad single-story mass to the elevated and narrow two-story mass. In response to the sloping terrain, the house is divided into two parts mutually offset by half a floor. In the single-story part positioned along the contour lines, children’s rooms are oriented to the south, while the utility rooms and garage are oriented to the north. At this level, access to the house is also gained. The two-story part is half a floor lower so that the daily living area has direct access to the garden. Above the living room with kitchen, there is a bedroom with facilities and its own loggia offering views to the southeast. The simple mass of the house, treated in a uniform material - smooth plaster, is pierced only by a few large openings. The French windows of the rooms are grouped and glazed with frameless glazing with inserted operable sections. Similarly, two openings in the main living area are treated with frameless glazing, here in combination with a large sliding wing that allows for a connection between the interior and the garden. Another opening forms the loggia on the upper floor, again with recessed glazing for the bedroom and bathroom. The opening in the northeastern corner creates a foyer in front of the garage and entrance to the house, with grouped garage doors and entrance doors. The window frames, as well as the garage doors and entrance doors, are treated in a dark, anthracite shade to minimally disrupt the impression of a clean opening in the wall. The plaster will be maximally smooth, in a rich brown-gray shade. Due to its location on the slope and possible views from above, the house will be complemented with a green roof.
Functionally, the house is divided into three basic parts, which are offset by half a floor relative to each other. This offset and positioning of the stairs in the center of the layout results in an ideal and efficient connection between the individual parts. The central part contains the entrance and garage with direct access to the vestibule. From the vestibule, there is access to the hall serving the children's rooms, study, and the utility areas of the house. The staircase is immediately connected to the hall. Half a floor below is the daily living area - the living room, dining room, and kitchen. At the highest level is the parents' bedroom with a dressing room and bathroom.
The L-shaped house is set into the terrain with its single-story part along the contour lines, while the two-story part extends across the contour lines. Due to the sloping terrain, the house culminates in the southeastern corner. This graduation is supported by the shaping of the house and its narrowing at the end. The proportions of the transverse section of the house gradually transition from the broad single-story mass to the elevated and narrow two-story mass. In response to the sloping terrain, the house is divided into two parts mutually offset by half a floor. In the single-story part positioned along the contour lines, children’s rooms are oriented to the south, while the utility rooms and garage are oriented to the north. At this level, access to the house is also gained. The two-story part is half a floor lower so that the daily living area has direct access to the garden. Above the living room with kitchen, there is a bedroom with facilities and its own loggia offering views to the southeast. The simple mass of the house, treated in a uniform material - smooth plaster, is pierced only by a few large openings. The French windows of the rooms are grouped and glazed with frameless glazing with inserted operable sections. Similarly, two openings in the main living area are treated with frameless glazing, here in combination with a large sliding wing that allows for a connection between the interior and the garden. Another opening forms the loggia on the upper floor, again with recessed glazing for the bedroom and bathroom. The opening in the northeastern corner creates a foyer in front of the garage and entrance to the house, with grouped garage doors and entrance doors. The window frames, as well as the garage doors and entrance doors, are treated in a dark, anthracite shade to minimally disrupt the impression of a clean opening in the wall. The plaster will be maximally smooth, in a rich brown-gray shade. Due to its location on the slope and possible views from above, the house will be complemented with a green roof.
Functionally, the house is divided into three basic parts, which are offset by half a floor relative to each other. This offset and positioning of the stairs in the center of the layout results in an ideal and efficient connection between the individual parts. The central part contains the entrance and garage with direct access to the vestibule. From the vestibule, there is access to the hall serving the children's rooms, study, and the utility areas of the house. The staircase is immediately connected to the hall. Half a floor below is the daily living area - the living room, dining room, and kitchen. At the highest level is the parents' bedroom with a dressing room and bathroom.
The English translation is powered by AI tool. Switch to Czech to view the original text source.
3 comments
add comment
Subject
Author
Date
parada
t.pavlik
28.11.14 01:41
díky
Kavas
30.11.14 11:50
průhled
Zuzana Froňková
04.12.14 10:44
show all comments


