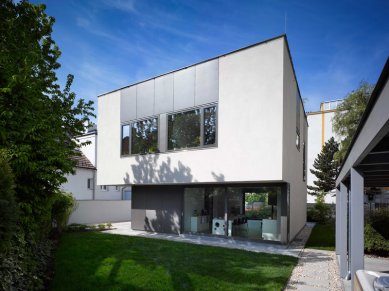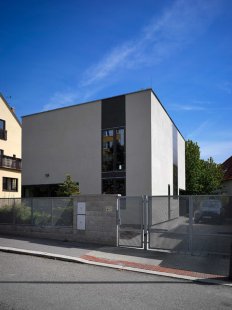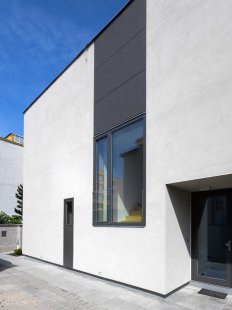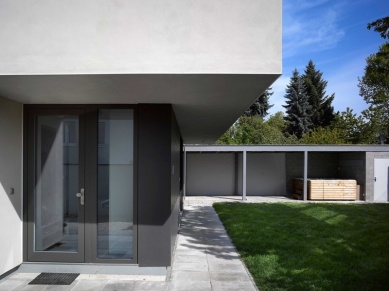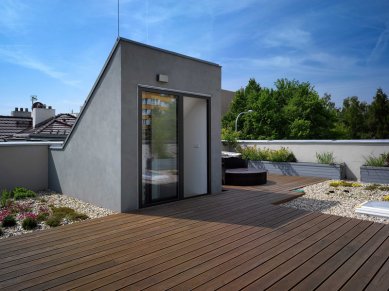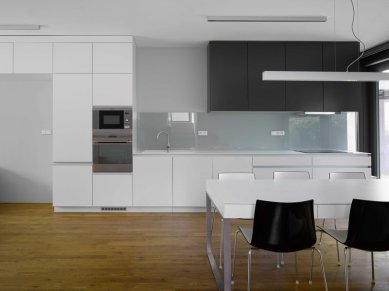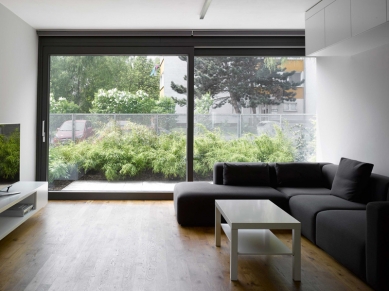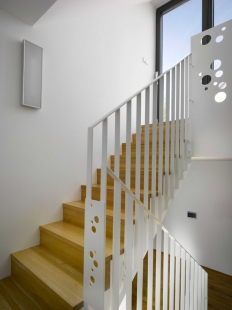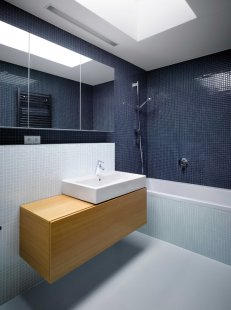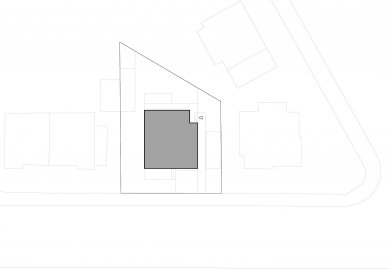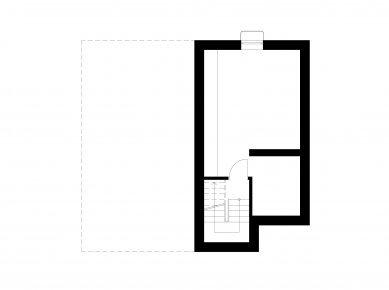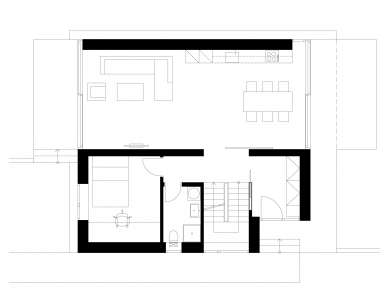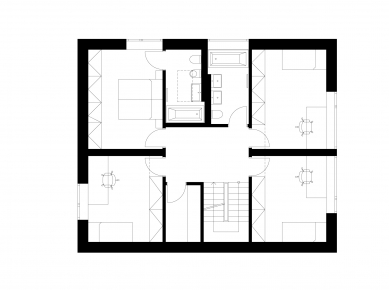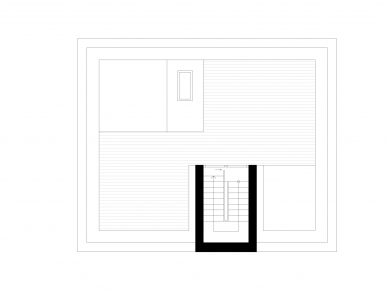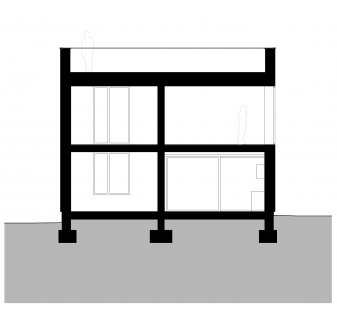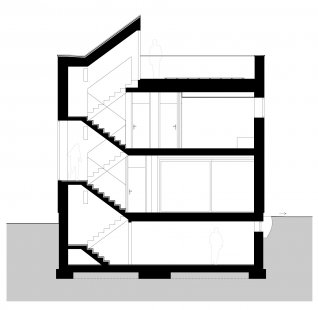
Family house in Prague

 |
The layout of the house is simple and clear. From the entrance hall, one enters the staircase hall. From there, access is granted to the storage room and technical room in the basement, while on the ground floor, there is a guest room, bathroom, and the main living space. This space runs through the entire house and opens westward and eastward with large sliding portals. On the upper floor, three children's rooms, a pantry, a bathroom, and the parents' bedroom with an en-suite bathroom are accessible from the hall. The staircase continues up to the roof, where, behind the elevated parapet, a living terrace is created across the entire roof area, complemented by greenery.
The English translation is powered by AI tool. Switch to Czech to view the original text source.
0 comments
add comment


