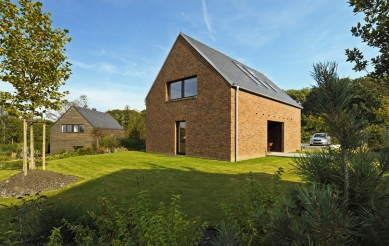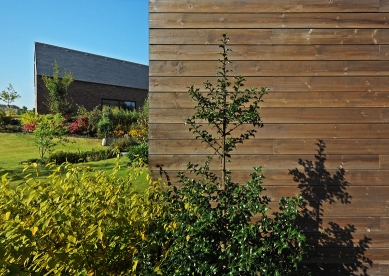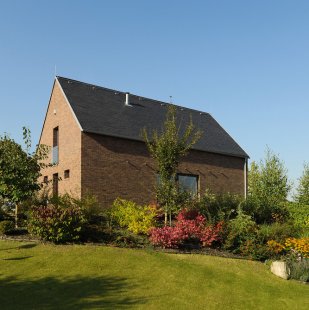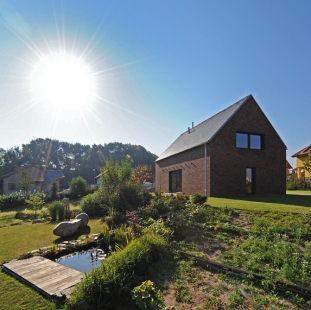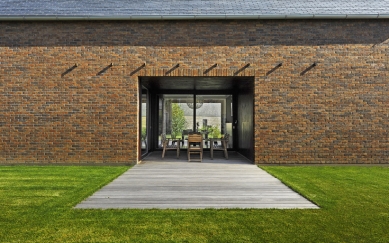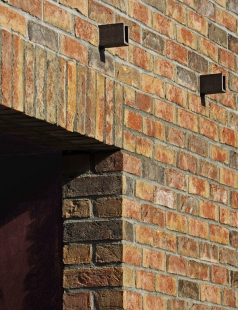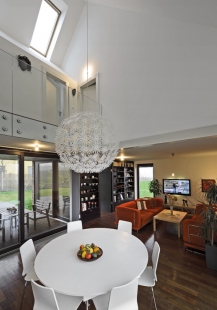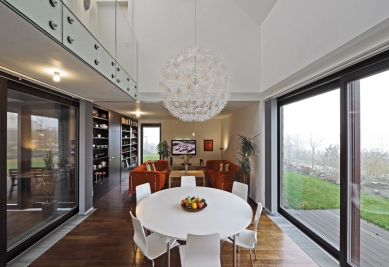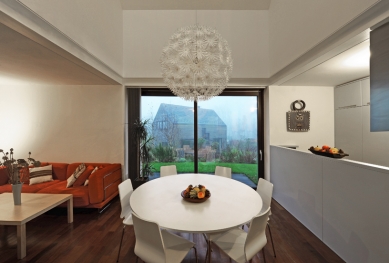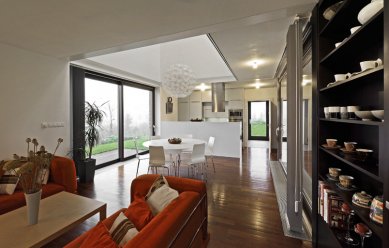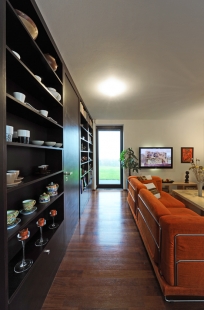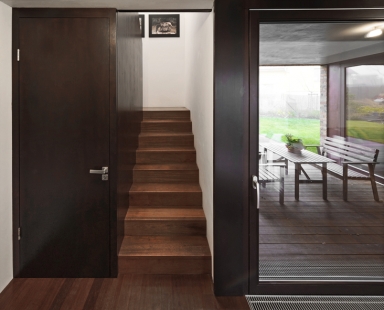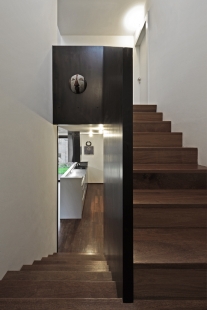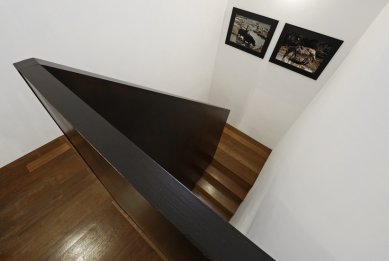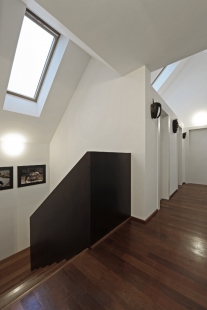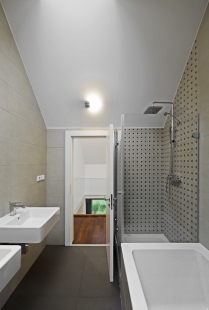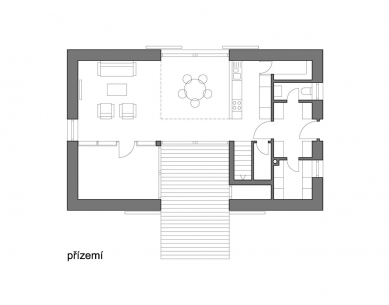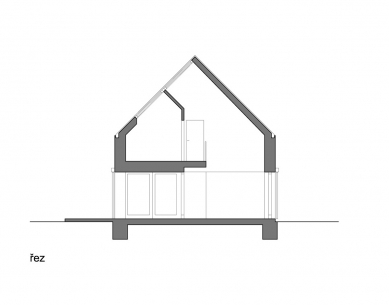
Family House in Popovičky II

 |
The focal point of the building's design is the passage through the house along the transverse axis, where two seating areas are created around a table - an elevated interior and a covered exterior. The brick casing of the shell and slate roofing together support a traditional expression.
The outdoor modifications were certainly not underestimated, and thus the house does not fall among the mass of houses with gardens that were left without funding. Moreover, this environment is an everyday image when viewed from the window. Both plots were unified into one, eliminating the unnecessary barrier of a fence, and the garden generously highlights the simplicity of the homes.
The English translation is powered by AI tool. Switch to Czech to view the original text source.
16 comments
add comment
Subject
Author
Date
dispozice
qwak
07.12.10 09:32
...Hm,...
šakal
08.12.10 08:11
Stodola kriticky
Vích
08.12.10 10:41
Náhodou podarené
Matej Farkas
08.12.10 01:36
hm
emo
08.12.10 11:27
show all comments



