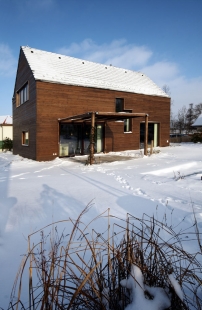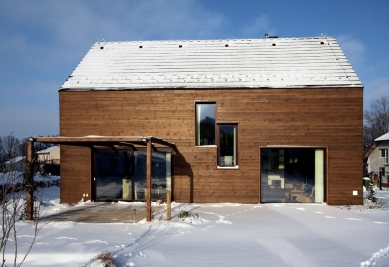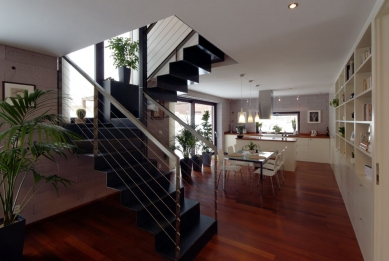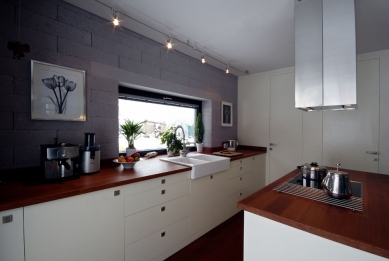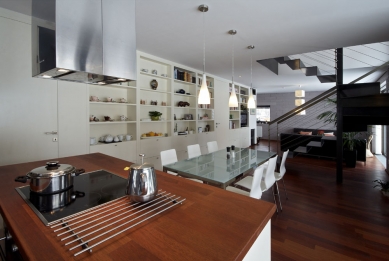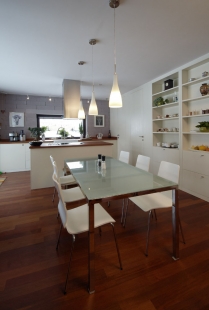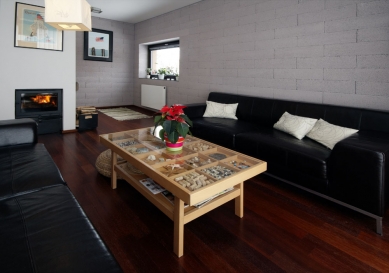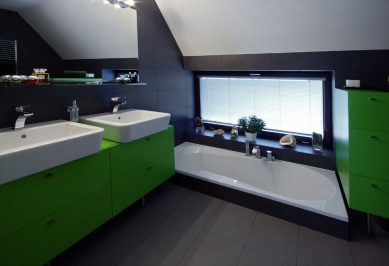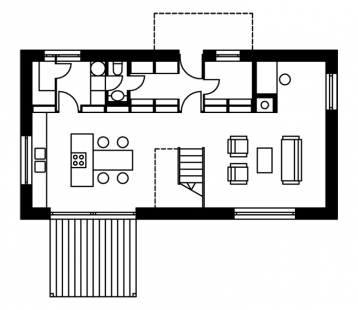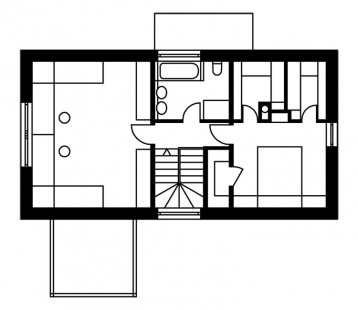
Family house in Popovičky

The house has a simple and clearly defined volumetric composition, it is single-story with a living attic. The eastern, southern, and western facades facing the living areas of the ground floor – work corner, living room, dining room, and kitchen – are open to the sun all day long. The southern window of the dining room is shaded by a pergola. The house is designed as a wall system made of dry masonry blocks without internal plaster, which are thermally insulated and covered with wooden panels. The ceiling slab is semi-prefabricated ceramic-concrete. The attic has a truss structure with central load-bearing partitions as full trusses.
The English translation is powered by AI tool. Switch to Czech to view the original text source.
9 comments
add comment
Subject
Author
Date
pre a proti
rk
03.10.09 11:46
...
Viktor Vlach
05.10.09 11:46
Popovičky
Martina
08.10.09 11:00
Martina
rk
08.10.09 03:39
RK
martina
08.10.09 06:29
show all comments


