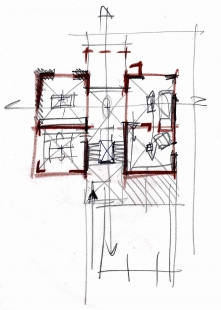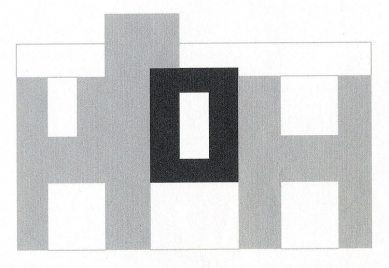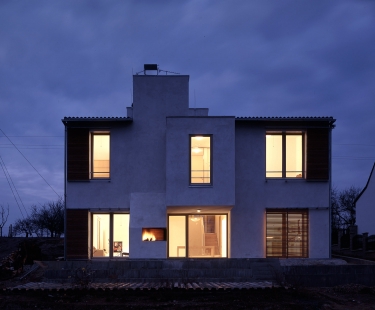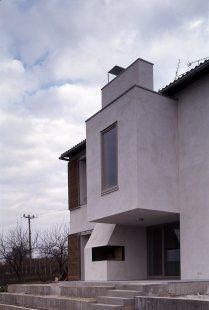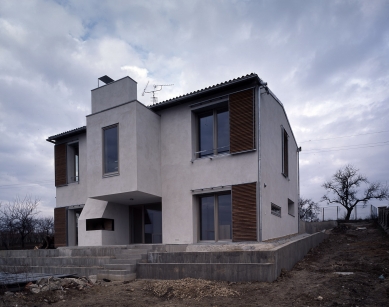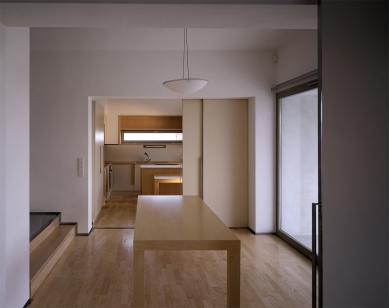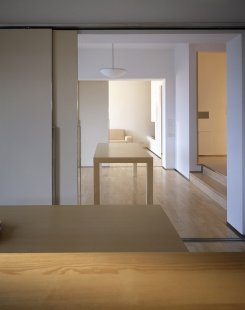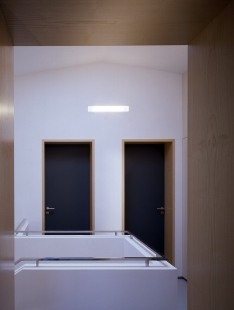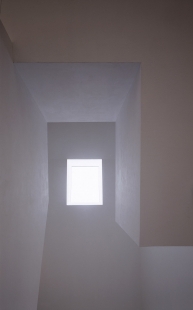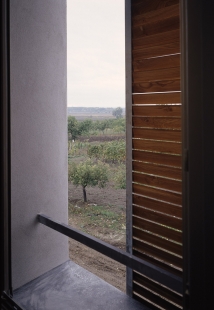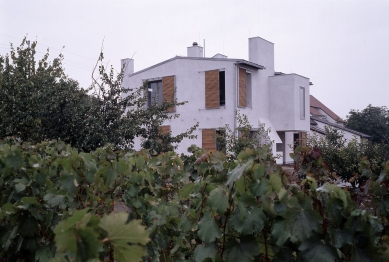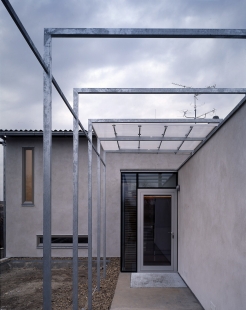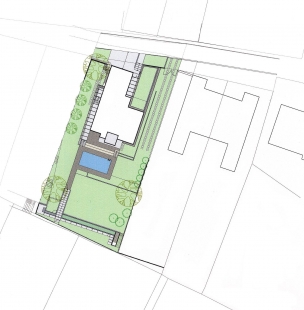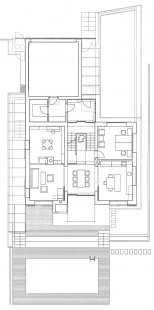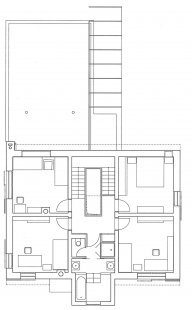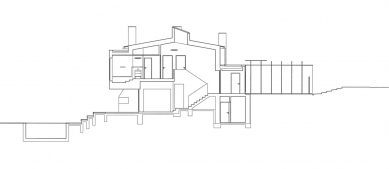
Family house in Podivín

 |
The house is a single story with a double garage and partial basement. The entrance is at the mezzanine level. The interior of the house is bright, based on the material simplicity of ash carpentry products. The dark green color of the surfaces is highlighted only on the door leaves in beam frames, and the sliding walls are covered with light desktops bordered with stainless steel profiles. The exterior surfaces are made of wood with handcrafted plaster, gray window frames, and sliding shutters made of oak blinds.
The floor plan layout, the arrangement of all rooms, is roughly square and functions as a spatial model in a symmetrical composition both vertically and horizontally. The symmetry is intentionally relaxed. However, the connection to the classicist buildings of the neighboring estate is, according to other assessments (prof. Pavel Zatloukal), unwittingly present even though we did not strive for it. The house opens up to the beautiful southern landscape of vineyards not in a modernist way, but through precisely composed, non-dispersed window frames protected from rain and sun by wooden shutters. In the entire structure of the house, the most essential is its empty core. However, it is reflected as fullness in the light. For this illumination, time is projected here through a section of the sky.
The English translation is powered by AI tool. Switch to Czech to view the original text source.
0 comments
add comment



