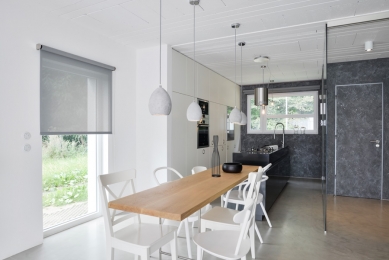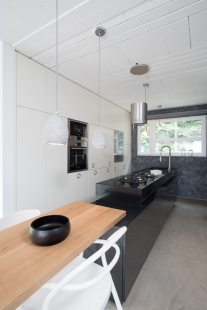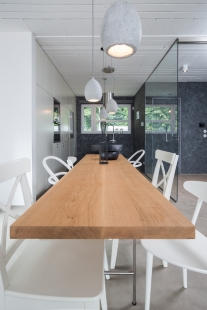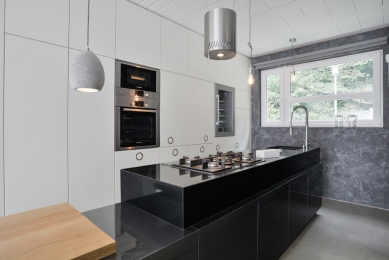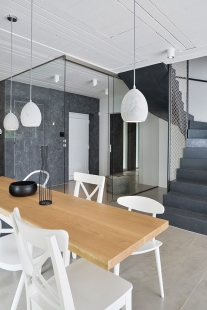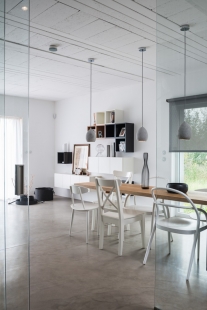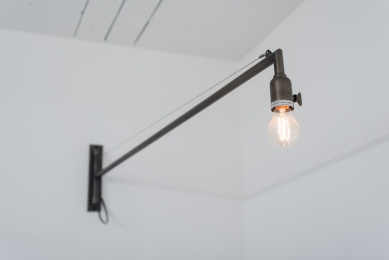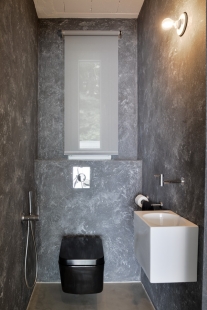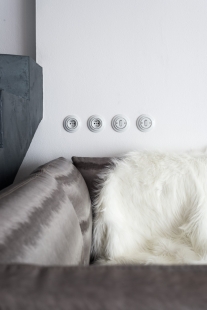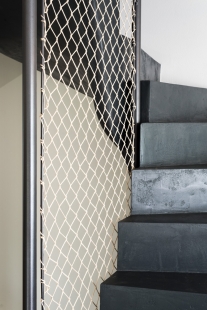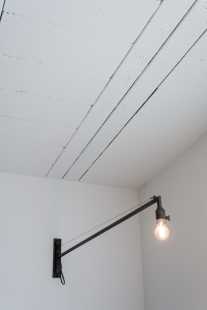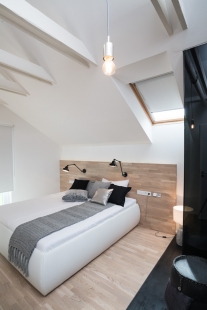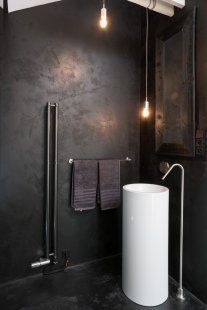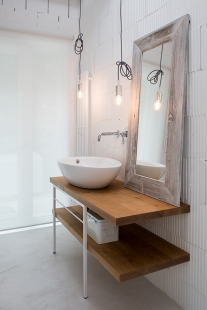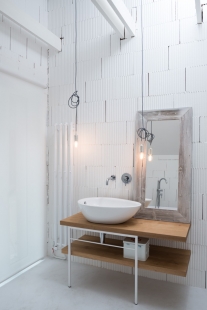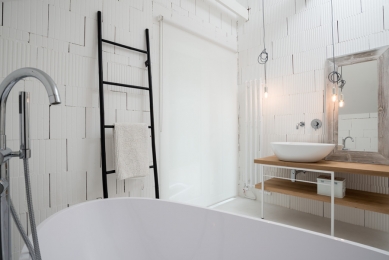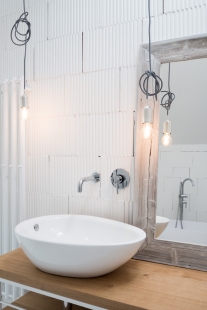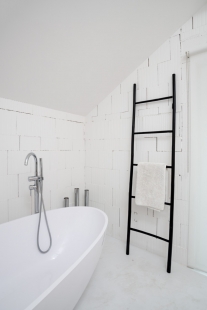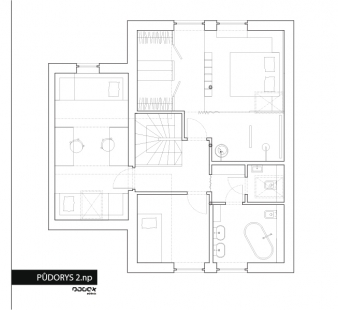
<p>Family house in Plzeň</p>

Original Condition – this is a type project by Central Group Klasik 4A, 5+1 with a garage. The client purchased the property in a shell state, where only a monolithic concrete staircase was installed. The empty space, although in a catalog project, excited us. The mass of the two-armed spiral staircase beautifully dominated the entire space of the lower floor. We decided to take advantage of that.
Layout – We discarded the original layout and left the spaces maximally open. The living room was enlarged, which is separated from the entrance by only a glass sliding partition, thus enhancing the view of the staircase's dominant feature. Storage spaces and facilities replaced the original garage, where additionally a dressing room was created next to the entrance. The main change in the upper floor was keeping the opening to the roof structure, which pleasantly aired the space. We adjusted the layout of the upper floor so that the main bathroom became part of the bedroom, with one of the rooms remaining open without partitions as a gallery. In the future, it is planned to place a children's living room or a gaming room there.
In the living room, we enlarged the opening to the garden by combining two French windows, in which we installed a sliding window in a steel frame. We also added fixed glazing to the gable wall, which helped illuminate the kitchen and dining area. The most significant alteration to the exterior and simultaneously suppressing the appearance of a catalog house was painting the façade in a single color, namely gray. In hindsight, we are pleased that we initiated a "repainting" of the entire street into gray tones instead of the original pastel combinations.
Concept / Color / Materials - thanks to the clients having lived in Norway for a few years, the entire interior is inspired by Scandinavian design, featuring simple monochromatic colors and showcasing the original structure of materials. As a result, the originally unviewed, roughly planed elements of the roof structure were left exposed and painted white. On the ground floor, the original ceramic ceiling, set into steel beams, also remains white, while the most prominent feature is the walls in the children's bathroom with white-painted porotherm bricks. The white color is complemented by cement coatings and industrial lighting fixtures. A minor color accent is the use of oak wood.
Kitchen and Dining Room – we revised the originally planned U-shaped layout to two parallel lines, one high with appliances and storage space in matte white, while the island is in anthracite with a solid artificial stone surface for cooking and a connecting oak dining table. This allowed us to fit a long table into a relatively narrow space. The central part of the high cabinets consists of folding doors, behind which is additional workspace, especially for home appliances and a coffee maker. A pendant circulatory hood hangs over the cooking island with a gas cooktop.
The dining table is complemented by a set of various chairs in white.
Living Room - the centerpiece of the living room is the staircase coated with anthracite plaster. The railing is designed with a cotton net in a frame in the space and a tubular handrail. The sofa is designed as a composition of cushions on a solid base. A library is replaced by a composition of open and closed square modules in various colors of white, black, and oak.
Bedroom - the main bedroom is connected to an open bathroom. The bathroom is designed in black plaster and features a large shower area with smoked glazing and a freestanding sink with a floor-mounted faucet. In the sloped section of the bedroom, there are 2 separate small closets for each parent. The view into the closets is blocked by a library in space, whose depth allows it to be filled with books from both sides. The headboard is made of wooden cladding in the same material as the floor. Additionally, it is indirectly illuminated by an LED strip. The bed has a rounded upholstered structure in white faux leather with storage space under the mattresses.
Bathroom – another children's bathroom is entirely designed in white. The walls remain unplastered, with only a waterproof coating directly on the masonry. Under the sloping roof is a freestanding bathtub made of cast marble. The oval sink is placed on an oak board on a white steel frame, and the composition is complemented by an off-centered mirror leaning against the wall in an old frame.
Accessories – The entire apartment was completed with accessories such as custom textiles, mirrors in historical frames, concrete tables, and poufs that are now part of an expanded service called LooooX = Luxury by OOOOX.
Layout – We discarded the original layout and left the spaces maximally open. The living room was enlarged, which is separated from the entrance by only a glass sliding partition, thus enhancing the view of the staircase's dominant feature. Storage spaces and facilities replaced the original garage, where additionally a dressing room was created next to the entrance. The main change in the upper floor was keeping the opening to the roof structure, which pleasantly aired the space. We adjusted the layout of the upper floor so that the main bathroom became part of the bedroom, with one of the rooms remaining open without partitions as a gallery. In the future, it is planned to place a children's living room or a gaming room there.
In the living room, we enlarged the opening to the garden by combining two French windows, in which we installed a sliding window in a steel frame. We also added fixed glazing to the gable wall, which helped illuminate the kitchen and dining area. The most significant alteration to the exterior and simultaneously suppressing the appearance of a catalog house was painting the façade in a single color, namely gray. In hindsight, we are pleased that we initiated a "repainting" of the entire street into gray tones instead of the original pastel combinations.
Concept / Color / Materials - thanks to the clients having lived in Norway for a few years, the entire interior is inspired by Scandinavian design, featuring simple monochromatic colors and showcasing the original structure of materials. As a result, the originally unviewed, roughly planed elements of the roof structure were left exposed and painted white. On the ground floor, the original ceramic ceiling, set into steel beams, also remains white, while the most prominent feature is the walls in the children's bathroom with white-painted porotherm bricks. The white color is complemented by cement coatings and industrial lighting fixtures. A minor color accent is the use of oak wood.
Kitchen and Dining Room – we revised the originally planned U-shaped layout to two parallel lines, one high with appliances and storage space in matte white, while the island is in anthracite with a solid artificial stone surface for cooking and a connecting oak dining table. This allowed us to fit a long table into a relatively narrow space. The central part of the high cabinets consists of folding doors, behind which is additional workspace, especially for home appliances and a coffee maker. A pendant circulatory hood hangs over the cooking island with a gas cooktop.
The dining table is complemented by a set of various chairs in white.
Living Room - the centerpiece of the living room is the staircase coated with anthracite plaster. The railing is designed with a cotton net in a frame in the space and a tubular handrail. The sofa is designed as a composition of cushions on a solid base. A library is replaced by a composition of open and closed square modules in various colors of white, black, and oak.
Bedroom - the main bedroom is connected to an open bathroom. The bathroom is designed in black plaster and features a large shower area with smoked glazing and a freestanding sink with a floor-mounted faucet. In the sloped section of the bedroom, there are 2 separate small closets for each parent. The view into the closets is blocked by a library in space, whose depth allows it to be filled with books from both sides. The headboard is made of wooden cladding in the same material as the floor. Additionally, it is indirectly illuminated by an LED strip. The bed has a rounded upholstered structure in white faux leather with storage space under the mattresses.
Bathroom – another children's bathroom is entirely designed in white. The walls remain unplastered, with only a waterproof coating directly on the masonry. Under the sloping roof is a freestanding bathtub made of cast marble. The oval sink is placed on an oak board on a white steel frame, and the composition is complemented by an off-centered mirror leaning against the wall in an old frame.
Accessories – The entire apartment was completed with accessories such as custom textiles, mirrors in historical frames, concrete tables, and poufs that are now part of an expanded service called LooooX = Luxury by OOOOX.
The English translation is powered by AI tool. Switch to Czech to view the original text source.
0 comments
add comment


