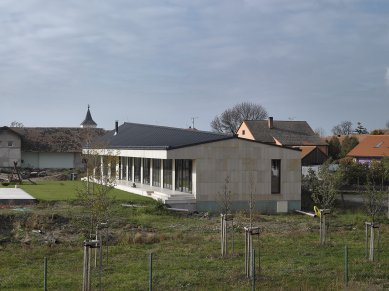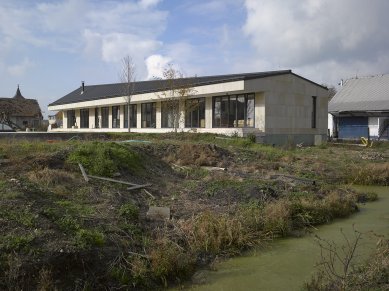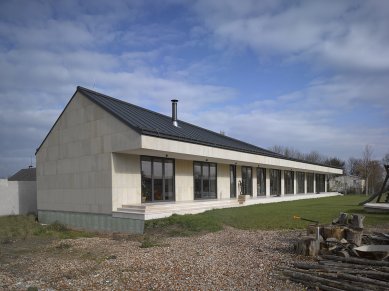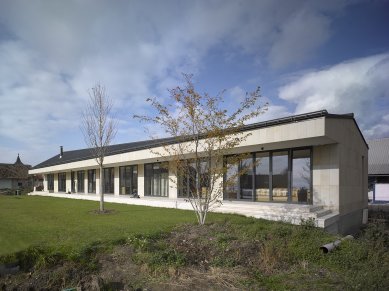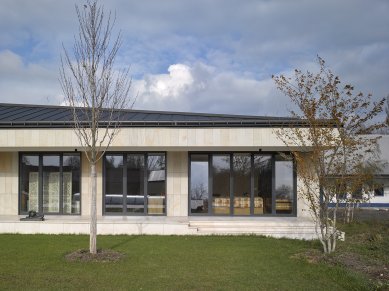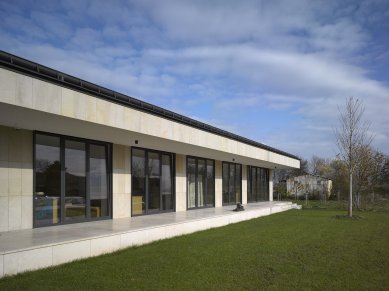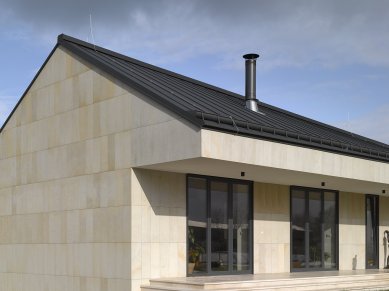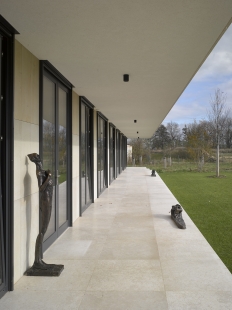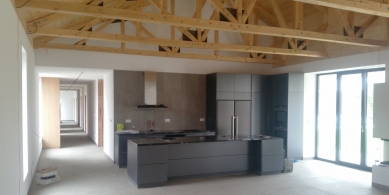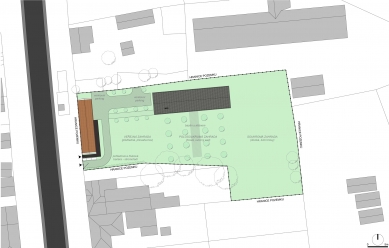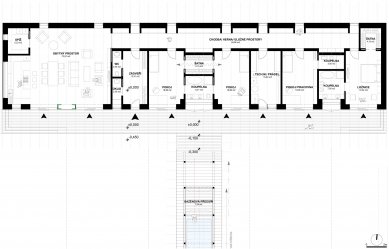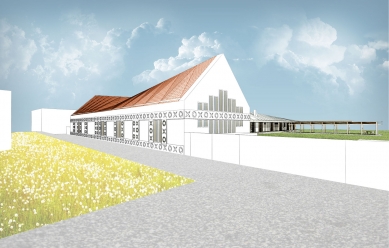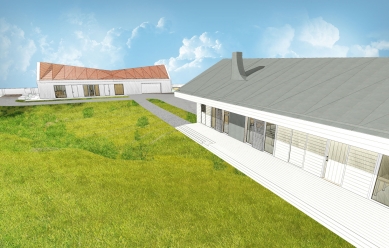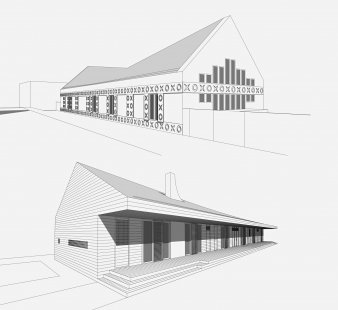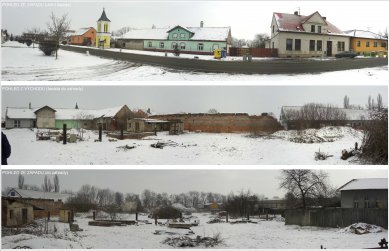
Family house in Pátek near Poděbrady

House in the Village of Pátek u Poděbrad
The concept of the design seeks to reference local Czech, village building culture through external and internal signs, based on simple and familiar forms, traditional materials, and a straightforward organization of space. The original village houses in the area where we designed appear honest, legible, and simple. We see honesty in the use of solid materials - stone, wood. Simplicity is a balance between modern requirements and housing traditions. Legibility is the ability to recognize internal arrangement from the outside and vice versa. The designed houses we observed in the village function as simply as they look; they are simply inhabited and lived in. Our work includes, in addition to the new house construction inside the garden, the renovation of the existing structure forming the western boundary of the property (which will be realized subsequently). In the layout, it stands perpendicular to the new house, yet parallel to the village’s street square. The house in the garden is a shape-wise simple object, an elongated mass with a descending gable roof, a veranda, and windows. The same principle of descending ridge as with the "street house" is used here even more straightforwardly; it merely descends. The simplicity of the roof shape balances the functional space - both outdoor and indoor at the same time - a classic veranda, which serves as a bridge/pier, guiding a person from the public, predominantly just grassy, open garden, through a semi-private area planted with fruit trees in a regular grid, to the wilder world of the back freely growing meadow. The veranda provides protection from adverse weather influences in any weather for all living rooms of the house and protection from the harsh southern sun. An image for us was also of a farmer sitting in a rocking chair on his veranda, looking out at the pastures in the glow of the setting sun. The tranquility, silence, and infinity of this cinematic moment. Raised three steps is a bench placed in the garden. The facade of the veranda transcribes the rhythm of the roof trusses into the walls. A 900 mm module repeats along the entire length of the veranda. The house is built of brick, clad in limestone, which will age, the roof is metal, the terrace is also limestone and will also age. Everything will beautifully age one day, we hope…


