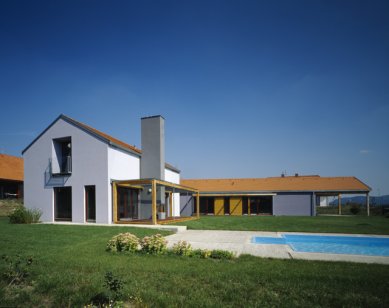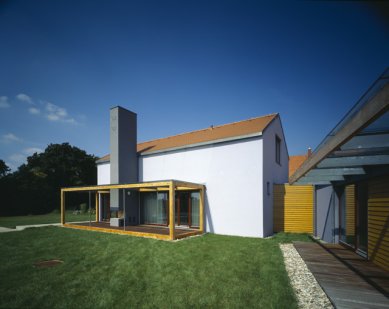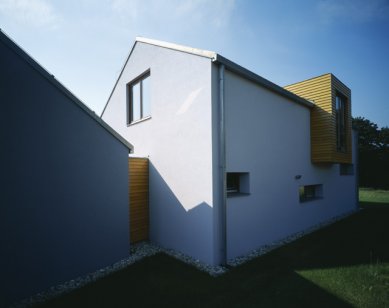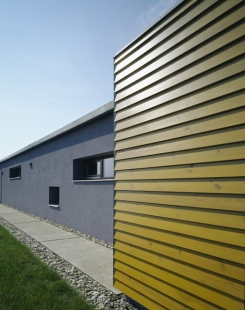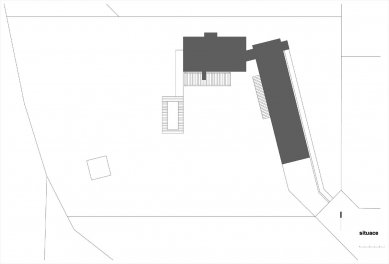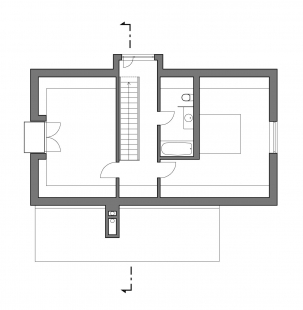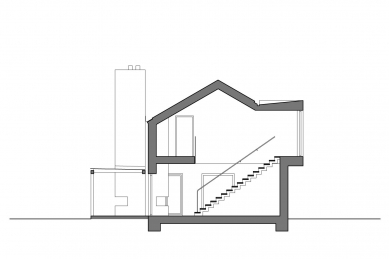
Family house in Mnichovo Hradiště

The regulations of the city master plan for this locality determined, among other things, the possibilities of the floor plan shape, the height of the building, a gabled roof, and even the roofing material in a terracotta shade.
Our task was to find a form that would take this strict regulation into account while also fully meeting the requirements of the client, the context of the surrounding landscape, and the orientation of the plot.
Discussions with the client's family resulted in a solution where the structure is essentially divided into a pair of separate masses. The taller (two-story) part serves as common living spaces on the ground floor, with the parents' bedroom and a study located on the upper floor. The single-story elongated wing is designated for the facilities of the now-adult children and contains a larger room for each of them with a separate bathroom. This wing also includes entrance areas, a garden shed, and a carport under the extended roof.
The floor plan composition of both parts in the shape of an L, connected only by a linking neck, creates a residential area of the garden. The main spaces of the house are oriented towards this area, and it continues into a covered outdoor terrace. A prominent vertical element of the composition is a masonry chimney that vents the fumes from both the indoor and outdoor fireplaces.
The material solution for the entire building is conventional - walls and partitions made of ceramic masonry, contact insulation, ceilings made from ceramic panels, and windows made from glued wood. The connecting neck and the protruding staircase mass are constructed as beam structures with panel sheathing. The living terrace is designed as a spatial wooden frame with a walkable wooden surface and roofing made from clear tempered glass.
Our task was to find a form that would take this strict regulation into account while also fully meeting the requirements of the client, the context of the surrounding landscape, and the orientation of the plot.
Discussions with the client's family resulted in a solution where the structure is essentially divided into a pair of separate masses. The taller (two-story) part serves as common living spaces on the ground floor, with the parents' bedroom and a study located on the upper floor. The single-story elongated wing is designated for the facilities of the now-adult children and contains a larger room for each of them with a separate bathroom. This wing also includes entrance areas, a garden shed, and a carport under the extended roof.
The floor plan composition of both parts in the shape of an L, connected only by a linking neck, creates a residential area of the garden. The main spaces of the house are oriented towards this area, and it continues into a covered outdoor terrace. A prominent vertical element of the composition is a masonry chimney that vents the fumes from both the indoor and outdoor fireplaces.
The material solution for the entire building is conventional - walls and partitions made of ceramic masonry, contact insulation, ceilings made from ceramic panels, and windows made from glued wood. The connecting neck and the protruding staircase mass are constructed as beam structures with panel sheathing. The living terrace is designed as a spatial wooden frame with a walkable wooden surface and roofing made from clear tempered glass.
The English translation is powered by AI tool. Switch to Czech to view the original text source.
0 comments
add comment



