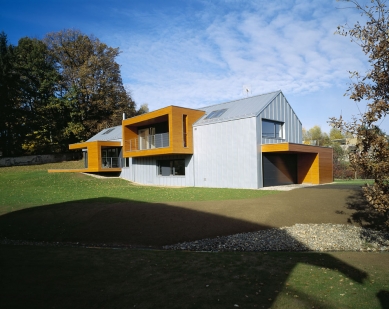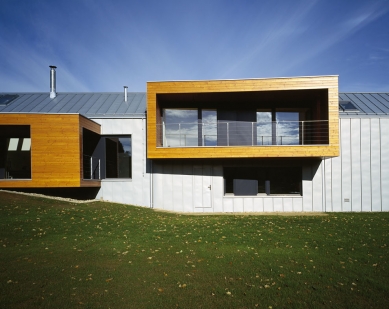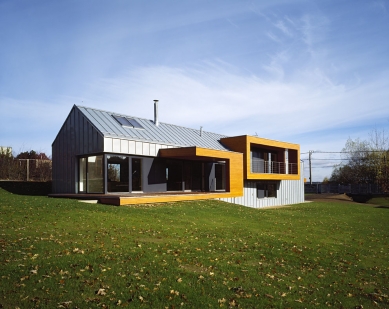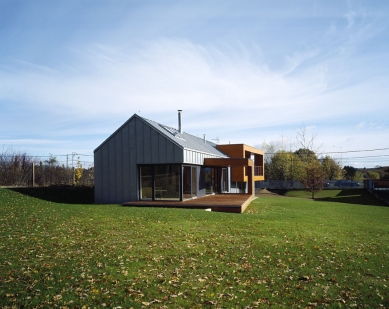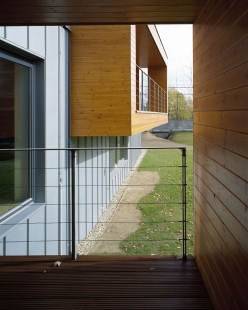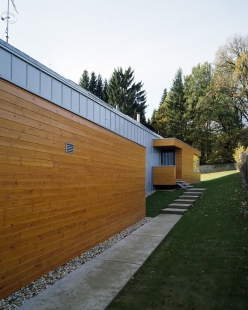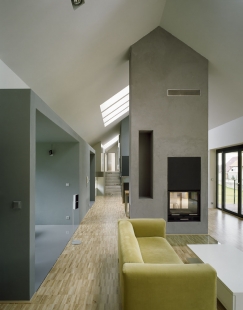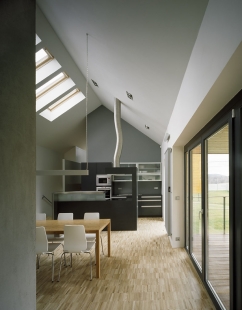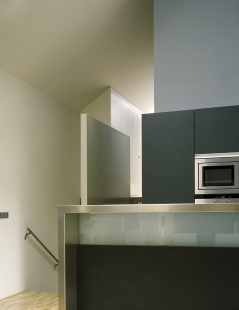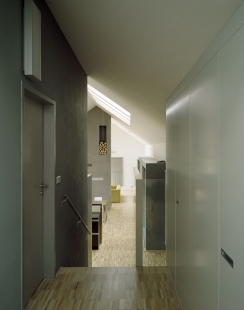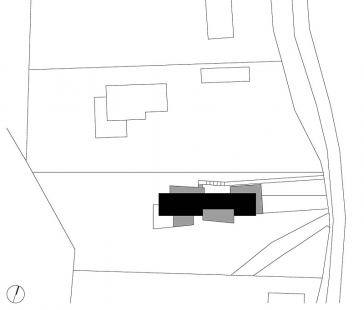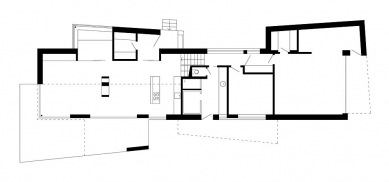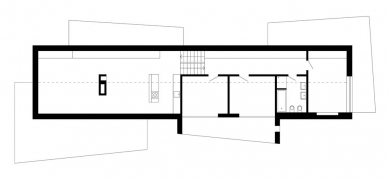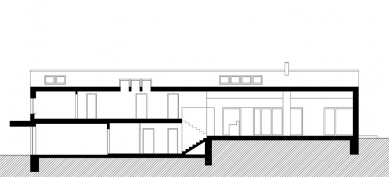The house is located on the outskirts of the village of Kostelec u Křížků, not far from Prague. The rectangular plot adjoins directly to a game reserve. The southeastern corner is intersected by a small stream. Toward the east, the sloping site with a 5-meter elevation offers several significant advantages for the placement and shaping of the house, especially distant views to the east and southeast, southern views, and the immediate presence of a mature forest to the west. The house, with its elongated prism shape and a gabled roof that supports the proportions of the plot, is positioned with a minimal setback along the northern boundary of the plot, with the ridge perpendicular to the road that runs along the eastern boundary of the plot. By being set back from the road, it creates an adequate level of intimacy, ensuring an interspace with a planned vegetative screen. However, the house maintains a distance from the western forest so that a sufficiently sized outdoor space, not overshadowed by trees, can be created on the southern side of the western end of the house, with distant views to the east. Access to the plot is from the east, from the existing road. Occasional parking spaces are provided on the access driveway.
The mass of the house is an elongated, sloping prism with a gabled roof and a ridge parallel to its longer side. It rises from the sloping terrain across its contour lines. The simple gray volume of the house communicates with its surroundings through parasitic wooden structures that envelop the primary mass. These are intentionally shaped more expressively and treated with distinct wooden cladding in contrast to the gray mass. The main mass of the house is entirely clad in titanium zinc sheets. The window frames are designed in an anthracite shade in an attempt to blend with the gray mass.
The basic spatial principle is based on the division into certain operational units and the needs of their placement and connection in accordance with the configuration of the plot. In response to the rising terrain, the house is divided into different height levels, with the eastern part being two stories and the western part being single-story with a half-floor offset. In the lower floor of the eastern part of the house, adjacent to the access road, is the area of the house's economic and technical background (garage, garden shed, storage, technical room, bathroom with sauna, fitness / guest room). This part is accessible to the main daily living area, which occupies the western part of the house. This consists of an open plan space containing a kitchen with a dining area and a fireplace body, separated from the living room. This part is accessed from the north by the entrance and the support area of the living space (foyer with a wardrobe and a study adjacent to the living room). The daily living area is connected to the private night part located on the second floor of the front part of the house to the east. From the hallway with adequately sized storage space, two children's rooms, a bathroom, and a bedroom with a wardrobe, oriented with a view to the east, are accessible.
The English translation is powered by AI tool. Switch to Czech to view the original text source.


