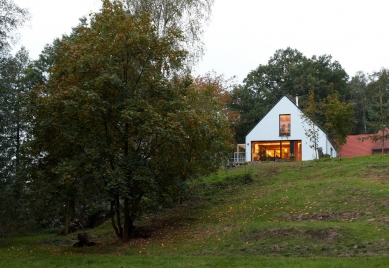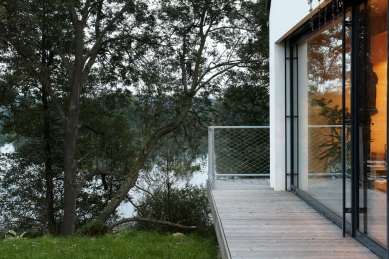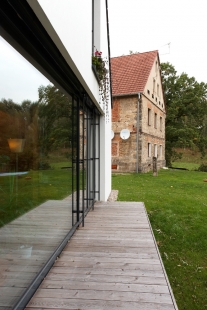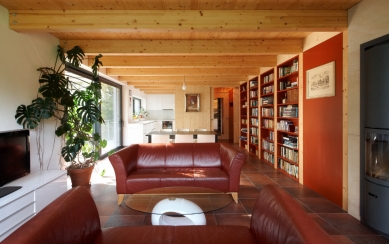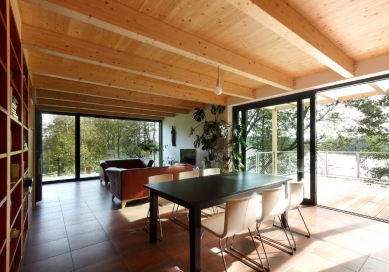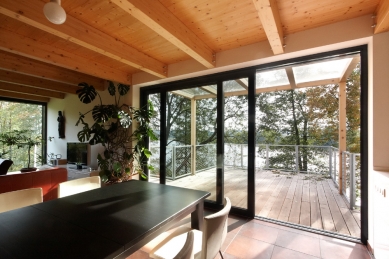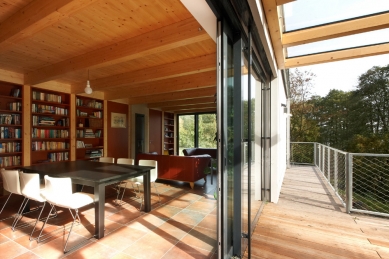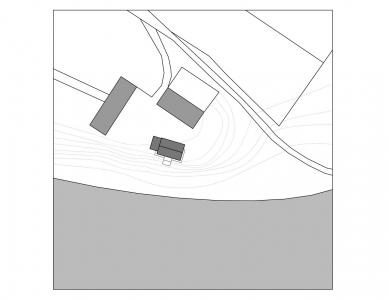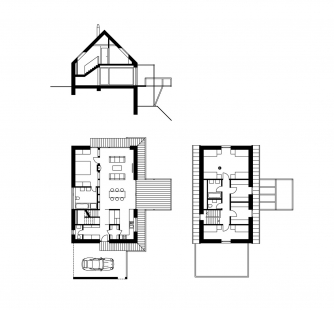
Family House in Karasy

On the site of a dilapidated barn within the old homestead by the Novozámecký pond in Karasy near Česká Lípa, the owners decided to build a family house. On the southern side, there is a steep bank of the pond with tall deciduous trees, through the crowns of which there is a wonderful view of the pond from the property. The volume of the new building is derived from the original barn and thus restores the original composition of the group of buildings. From the elementary volume, only a wooden terrace is cantilevered between the tree crowns, which fully draws from the uniqueness of the place. A partial basement was already established beneath the barn, utilizing the already excavated space. All residential rooms are located on the ground floor, while the attic is used only for occasional sleeping of children with grandchildren.
The English translation is powered by AI tool. Switch to Czech to view the original text source.
8 comments
add comment
Subject
Author
Date
Nádhera
Alf
13.02.14 11:12
prostě pohoda...
Andrea Padevitova
13.02.14 11:34
Super domeček
Čestmír Mudruňka
13.02.14 02:33
Super domeček
Čestmír Mudruňka
13.02.14 02:30
Ad: Super domeček
tomasgunis
13.02.14 05:47
show all comments


