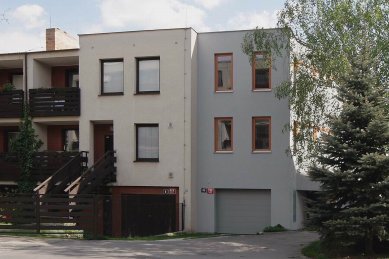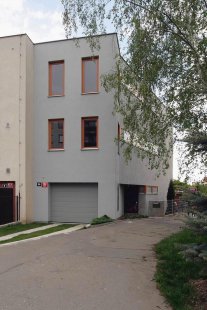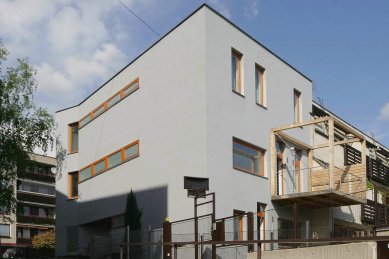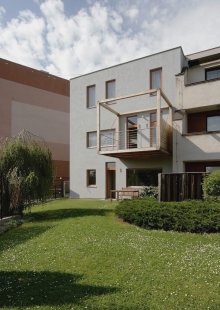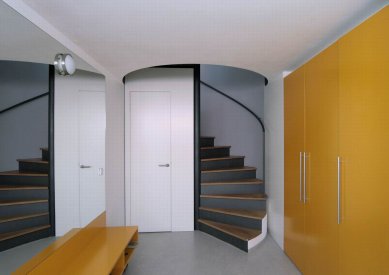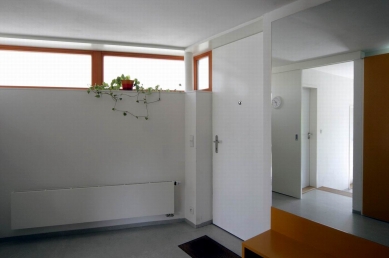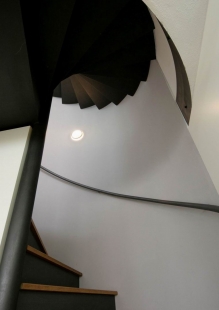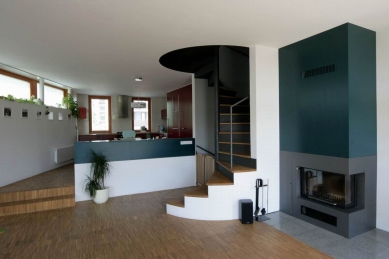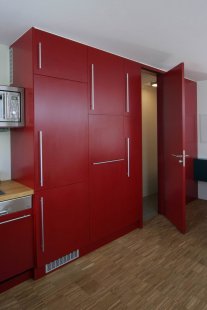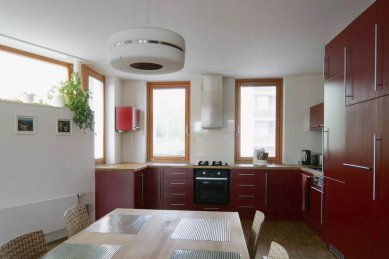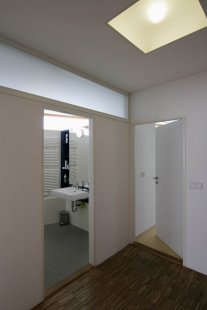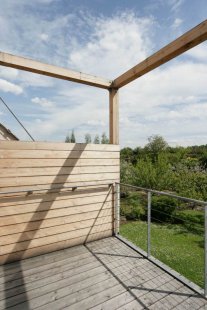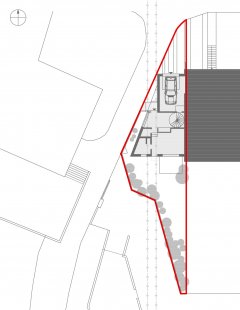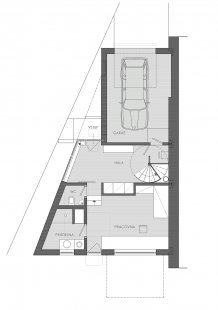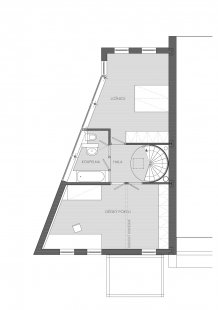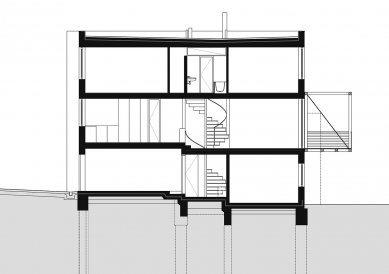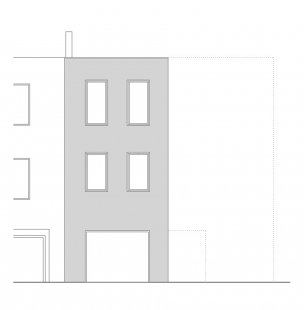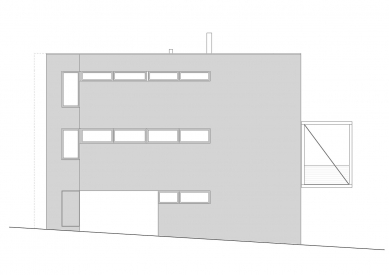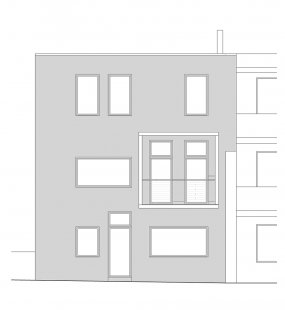
Family House in Jinonice

LAND AND URBANISM
The three-storey building was created as an extension of a row house section. The design of the building took into account primarily the small plot of land and the sewer lines running under the structure. The small garden is partially compensated by a cantilevered terrace adjoining the living space.
ARCHITECTURAL SOLUTION
"To create maximum living space on a minimal footprint."
The house is entered through a basement that is level with the ground due to the slope on the garden side. A spiral staircase runs through the center. The first floor is designed as one well-lit living space with two floor levels. The second floor contains two bedrooms and a bathroom.
CONSTRUCTION AND MATERIALS
The house is built on drilled piles. The building's structure is mixed; the outer walls (north, west, south) are made of poured concrete blocks, while on the east side a steel frame is fitted into grooves in the existing gable wall. The ceilings are monolithic. The thermal insulation of the outer walls is done using a contact thermal insulation system with a thin-layer plaster.
The three-storey building was created as an extension of a row house section. The design of the building took into account primarily the small plot of land and the sewer lines running under the structure. The small garden is partially compensated by a cantilevered terrace adjoining the living space.
ARCHITECTURAL SOLUTION
"To create maximum living space on a minimal footprint."
The house is entered through a basement that is level with the ground due to the slope on the garden side. A spiral staircase runs through the center. The first floor is designed as one well-lit living space with two floor levels. The second floor contains two bedrooms and a bathroom.
CONSTRUCTION AND MATERIALS
The house is built on drilled piles. The building's structure is mixed; the outer walls (north, west, south) are made of poured concrete blocks, while on the east side a steel frame is fitted into grooves in the existing gable wall. The ceilings are monolithic. The thermal insulation of the outer walls is done using a contact thermal insulation system with a thin-layer plaster.
The English translation is powered by AI tool. Switch to Czech to view the original text source.
1 comment
add comment
Subject
Author
Date
To se mi líbí!
Klára
10.06.10 10:14
show all comments


