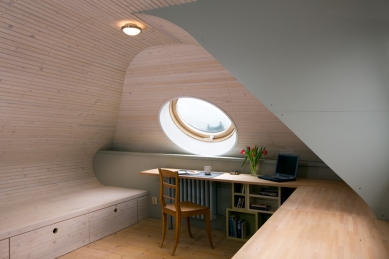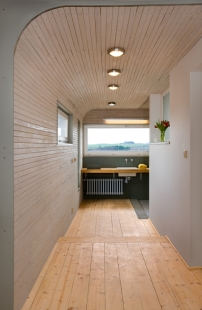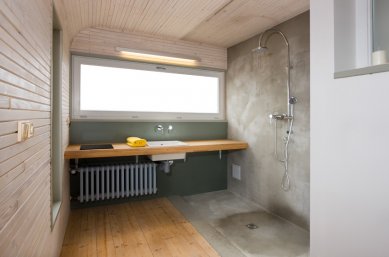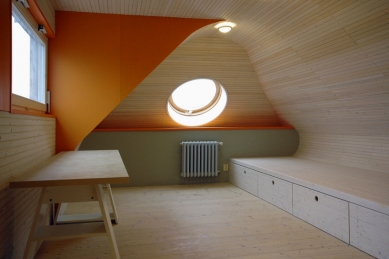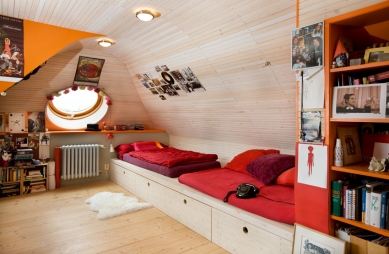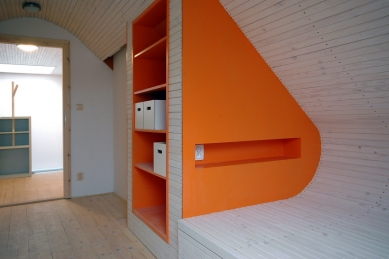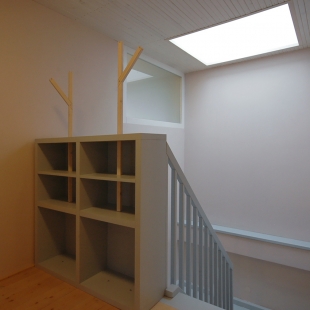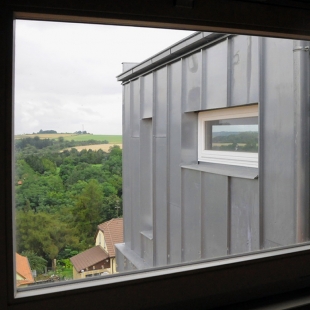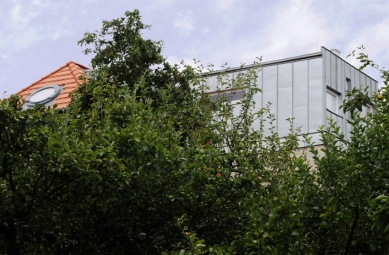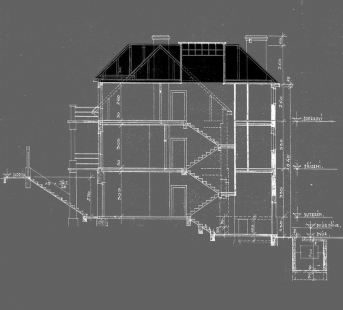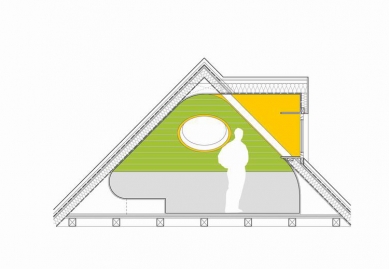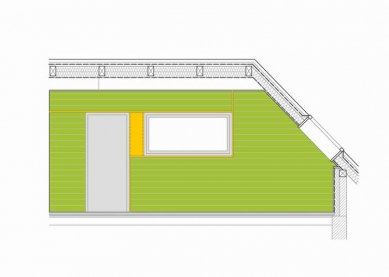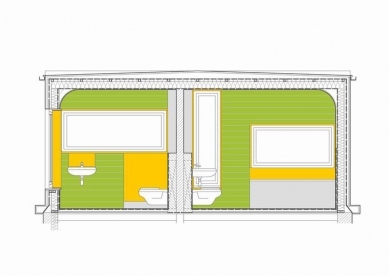
Ground loft Prague-Suchdol

 |
The inspiration from the poetics of ship cabins or circus trailers was not superficial, but arose from the combination of the minimal dimensions of individual spaces and the lifestyle focus of the investors. The fundamental element of such a solution is the built-in furniture, which has become an integral part of the building and facilitated the use of problematic corners of sloping roofs (in this case, even the intersection of two).
The layout was largely determined by the structure of the roof truss and, above all, its minimal clear height. The roof structure above the living area (bedroom) remained mostly original, with new steel trusses inserted. A part of the rafters on the northern side was cut out, and new dormers were created here.
The roof truss above the stair wing was demolished due to completely inadequate headroom, and a cubic extension was created in its place, which allowed for the placement of both bathrooms, a dressing room, and the extension of the staircase. The extension has a wooden beam construction clad with OSB boards and titanium zinc.
The interior is entirely made of narrow spruce boards screwed with brass screws onto wooden shaped ribs. By shaping the ribs, a bed area and the mass of the wardrobe have emerged in all three living rooms.
The transition areas between individual surfaces are dealt with by colored lacquered boards. The floors in the hallway and the rooms are made of standard-width spruce boards treated with oil. The plastered walls and floors in both bathrooms are covered with a cement screed. The new staircase is entirely wooden and lacquered.
The windows in the dormers and the extension are wooden, mostly tilting. Three roof windows in the half-hipped sections are atypically round.
The English translation is powered by AI tool. Switch to Czech to view the original text source.
9 comments
add comment
Subject
Author
Date
super!
adamhorak
04.10.10 02:36
palec nahoru...
Miloš Dvořák
07.10.10 06:44
Výjimečný interiér
Hana Zapletalová
07.10.10 11:30
Perfektní
rk
07.10.10 11:17
Pohlazení
Eva Heroldová
07.10.10 03:58
show all comments


