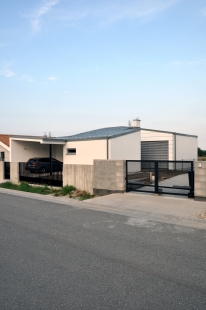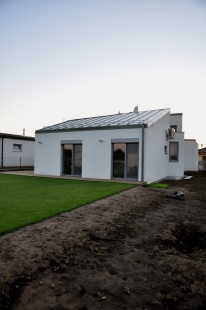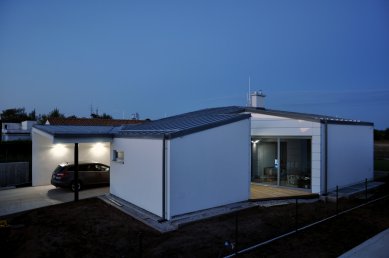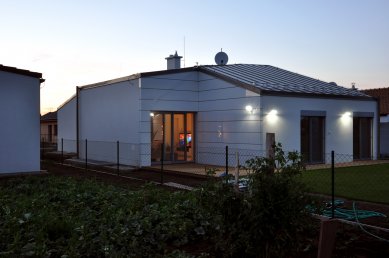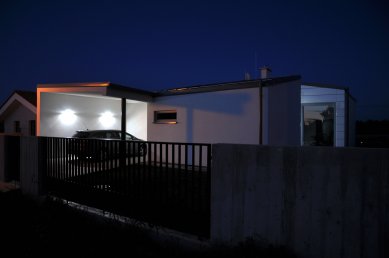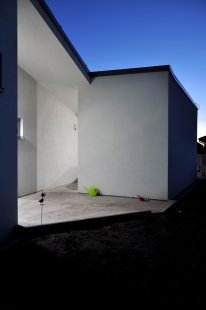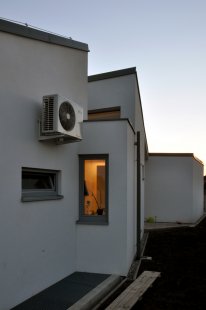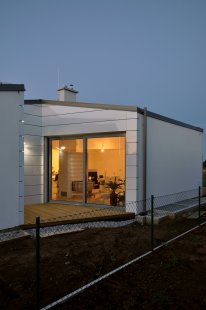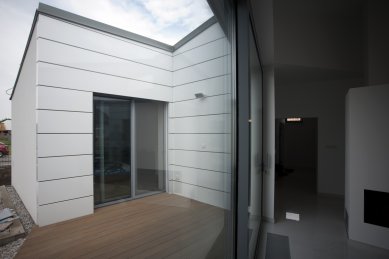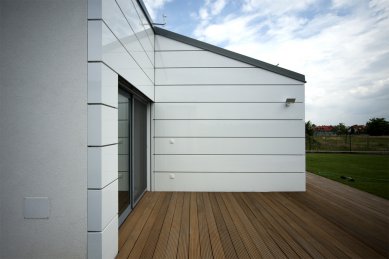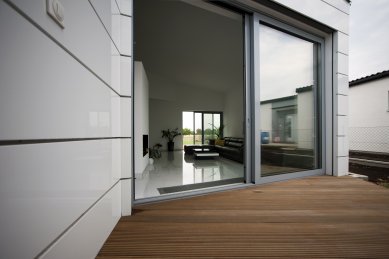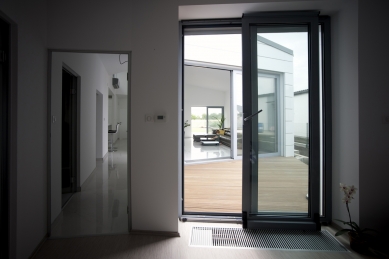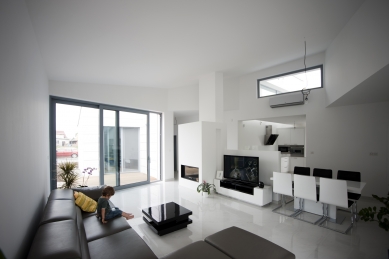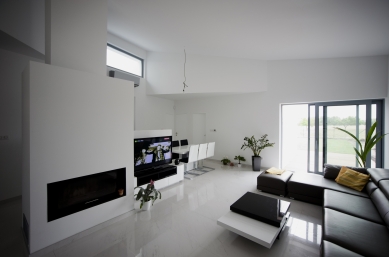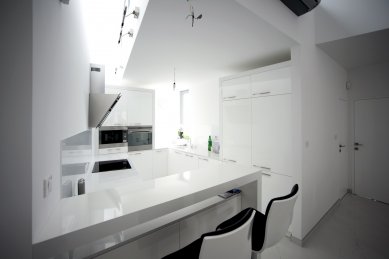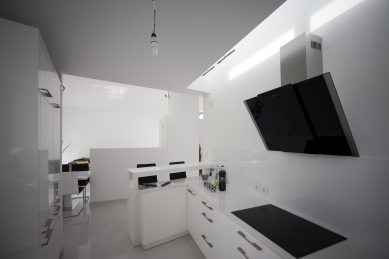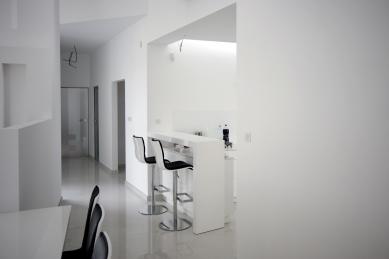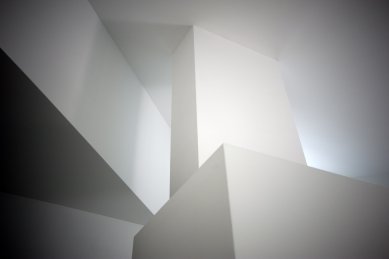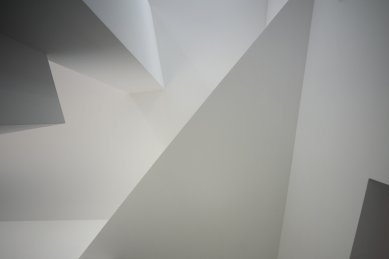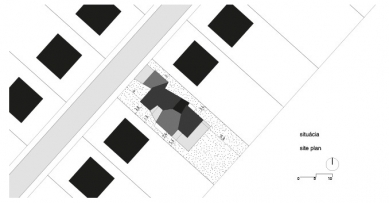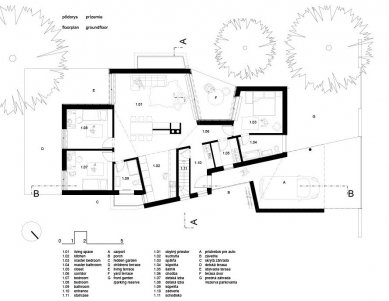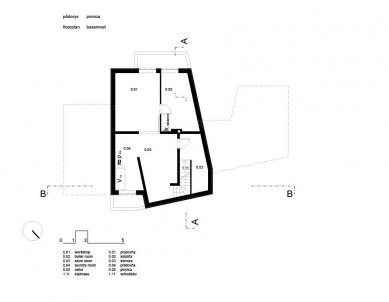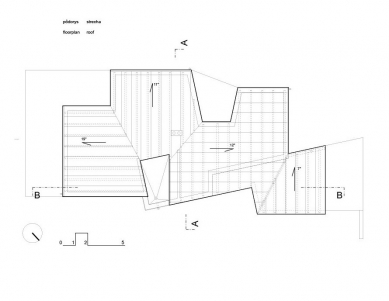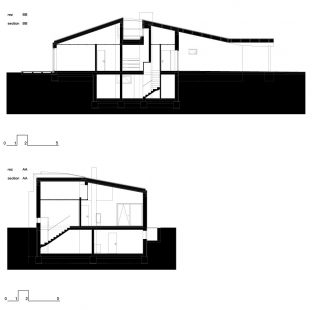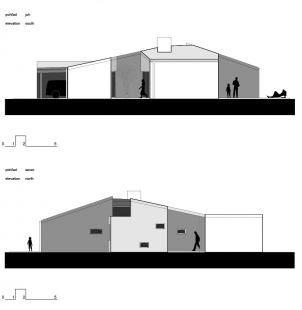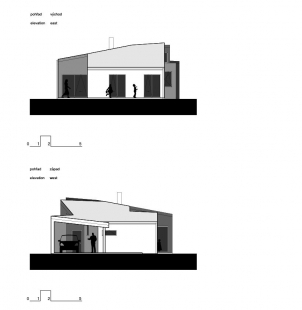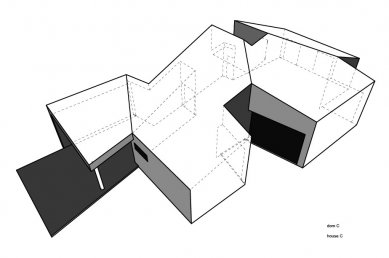
Family house in Hrnčiarovce nad Parnou

method
N/architecture of the BCJK home series arises by applying simple parameters to local problems. The local problem interacts with boundary – weak or strong, external or internal – factors. External problems are given by the physical location of the building, while internal ones are governed by the author-client's momentary ideas of the house as such and the specific program.
The application of the parameter is often hyperbolized and reductive in relation to the possibilities of the existing architectural universe. The form tries to rigorously follow the applied parameter. More precisely, it arises as a selection of options for the "enveloping" of the designed arrangement model, so that this created arrangement supports the development of the monitored parameter as much as possible. The tectonics of the form is the result of the effort to conform at all costs to the "solution" of the parametric problem; iconic and spectacular effects are merely by-products arising in the pursuit of this goal.
The form of the BCJK homes could be different; it cannot, however, be distinct without the information of the parameter it carries being different. The form of the BCJK homes refers to nothing other than simple input parameters and the residual author's aesthetics (which is applied as a determining criterion for selection when it is not possible at certain stages of "enveloping" to clearly state which form will most support the development of the monitored parameter).
application
The local problem of house C is its genericity, specifically its existence on a standard suburban plot as well as the standard program and qualitative requirements from the client. The assignment is a single-story family house for a young family with three bedrooms and a living space with a kitchen, set in the environment of new development in the suburbs, whose only context is the size and orientation of the plot and regulations concerning setbacks from property boundaries. In response to this general situation, the project seeks specific organization of internal programs and outdoor spaces to create specific microenvironments and relationships. The boundary between the house program and its immediate surroundings is purposefully extended and bent. This process of meandering is subordinated to the parameter of view orientation, the parameter of showing or hiding, and controlled daylighting.
The emergence of a non-trivial floor plan figure is the result of these parameters acting. All the living rooms of the house have views into their own plot, not towards the neighbors. The house orients towards its plot and at the same time towards itself through openings in its own mass – semi-courtyards and yards, creating a transparent arrangement in one direction and overlapping various layers of the internal and external program and different levels of intimacy. The mass of the house and the void of the plot mutually permeate each other, creating relationships and spaces that locally specify the genericity of the suburb.
The parameter of edited daylighting informs not only the floor plan but also the section through window and skylight perforations. The quality of light, its movement, various intensities, and positions are an important part of the spatial program of house C. Likewise, the geometry of the roof, which is governed on one hand by the height requirements of the program it covers and on the other hand by the geometry of slopes subordinated to the construction and the materiality of the sloped roof.
The form of the house and its negative on the plot create a complex whole that aims to create a rich network of everyday inhabitation across dimensions of 16m x 40m.
result
House C opens to the street with an open garage that is the first in a sequence of specifically defined outdoor spaces. It is simultaneously void and mass. The relationship between the void of the shelter and the mass it leans against demonstrates the character of the house outwardly. The interplay of void and mass, interior and exterior, programs and materials not only defines the meandering form of the house and its internal star-like organization but also delineates the spatial division of the plot into programmatic coves of varying degrees of intimacy. The shelter is the most public pocket. It shows, invites, and draws into the plot and into the house. Once we pass through it, we can either enter the interior of the house or let ourselves be led by the ever-changing external meander of the house.
The interior of the house is defined by a central living space, which is on one side delineated by the meanders of the exterior and on the other side by the star-like arms of the corridor, foyer, and kitchen. Through these, it spills into the remaining mass of the house and organizes it into a sequence of programs for the parental bedroom, bathroom, closet, basement stairs, hygienic facilities, and children's rooms. The intersections of the external meander of courtyards and the central living star create multiple specific situations defined by the union of programmatic and lighting requirements. Southeast light connects the living room and garden through the intimate cove of the terrace. Southwest light from the semi-public courtyard penetrates through a generous glazed wall. The northern skylight above the lowered ceiling of the kitchen arm frames a picture of the blue sky. The same skylight oriented northeast is hidden from direct view from the interior and the falling light illuminates the kitchen worktop. The kitchen space is further illuminated and ventilated by a northeast window, situated in one of the several bends of the house's floor plan figure.
The perimeter walls of the house meander on the plot following the internal organization of spaces and minimum setbacks from property boundaries. The deep pocket of the garage shelter and entrance continues from right to left, approaching the neighbor at 2.5 meters, only to return to a distance of 3.5 meters at the location of the necessary kitchen lighting as a possible hidden extension of the garden. The volume of the children's rooms extends its volume into the garden space, connected by French windows and a flat terrace, which smoothly continues into a terrace defined by the cove between the children's rooms and the living room. The volume of the living room is pushed to the maximum possible distance of 2.4 meters from the neighboring plot, only to immediately retract and allow the semi-public southwestern courtyard, 6 meters deep, to separate the parental bedroom from the living room. The bedroom, which opens generously with a French window to the southeast into the courtyard and through the living room into the garden. The last space between the property boundaries and the house is again oriented towards the street. Its depth of 6 meters is dictated by the regulation for possible parking reserve.
N/architecture of the BCJK home series arises by applying simple parameters to local problems. The local problem interacts with boundary – weak or strong, external or internal – factors. External problems are given by the physical location of the building, while internal ones are governed by the author-client's momentary ideas of the house as such and the specific program.
The application of the parameter is often hyperbolized and reductive in relation to the possibilities of the existing architectural universe. The form tries to rigorously follow the applied parameter. More precisely, it arises as a selection of options for the "enveloping" of the designed arrangement model, so that this created arrangement supports the development of the monitored parameter as much as possible. The tectonics of the form is the result of the effort to conform at all costs to the "solution" of the parametric problem; iconic and spectacular effects are merely by-products arising in the pursuit of this goal.
The form of the BCJK homes could be different; it cannot, however, be distinct without the information of the parameter it carries being different. The form of the BCJK homes refers to nothing other than simple input parameters and the residual author's aesthetics (which is applied as a determining criterion for selection when it is not possible at certain stages of "enveloping" to clearly state which form will most support the development of the monitored parameter).
application
The local problem of house C is its genericity, specifically its existence on a standard suburban plot as well as the standard program and qualitative requirements from the client. The assignment is a single-story family house for a young family with three bedrooms and a living space with a kitchen, set in the environment of new development in the suburbs, whose only context is the size and orientation of the plot and regulations concerning setbacks from property boundaries. In response to this general situation, the project seeks specific organization of internal programs and outdoor spaces to create specific microenvironments and relationships. The boundary between the house program and its immediate surroundings is purposefully extended and bent. This process of meandering is subordinated to the parameter of view orientation, the parameter of showing or hiding, and controlled daylighting.
The emergence of a non-trivial floor plan figure is the result of these parameters acting. All the living rooms of the house have views into their own plot, not towards the neighbors. The house orients towards its plot and at the same time towards itself through openings in its own mass – semi-courtyards and yards, creating a transparent arrangement in one direction and overlapping various layers of the internal and external program and different levels of intimacy. The mass of the house and the void of the plot mutually permeate each other, creating relationships and spaces that locally specify the genericity of the suburb.
The parameter of edited daylighting informs not only the floor plan but also the section through window and skylight perforations. The quality of light, its movement, various intensities, and positions are an important part of the spatial program of house C. Likewise, the geometry of the roof, which is governed on one hand by the height requirements of the program it covers and on the other hand by the geometry of slopes subordinated to the construction and the materiality of the sloped roof.
The form of the house and its negative on the plot create a complex whole that aims to create a rich network of everyday inhabitation across dimensions of 16m x 40m.
result
House C opens to the street with an open garage that is the first in a sequence of specifically defined outdoor spaces. It is simultaneously void and mass. The relationship between the void of the shelter and the mass it leans against demonstrates the character of the house outwardly. The interplay of void and mass, interior and exterior, programs and materials not only defines the meandering form of the house and its internal star-like organization but also delineates the spatial division of the plot into programmatic coves of varying degrees of intimacy. The shelter is the most public pocket. It shows, invites, and draws into the plot and into the house. Once we pass through it, we can either enter the interior of the house or let ourselves be led by the ever-changing external meander of the house.
The interior of the house is defined by a central living space, which is on one side delineated by the meanders of the exterior and on the other side by the star-like arms of the corridor, foyer, and kitchen. Through these, it spills into the remaining mass of the house and organizes it into a sequence of programs for the parental bedroom, bathroom, closet, basement stairs, hygienic facilities, and children's rooms. The intersections of the external meander of courtyards and the central living star create multiple specific situations defined by the union of programmatic and lighting requirements. Southeast light connects the living room and garden through the intimate cove of the terrace. Southwest light from the semi-public courtyard penetrates through a generous glazed wall. The northern skylight above the lowered ceiling of the kitchen arm frames a picture of the blue sky. The same skylight oriented northeast is hidden from direct view from the interior and the falling light illuminates the kitchen worktop. The kitchen space is further illuminated and ventilated by a northeast window, situated in one of the several bends of the house's floor plan figure.
The perimeter walls of the house meander on the plot following the internal organization of spaces and minimum setbacks from property boundaries. The deep pocket of the garage shelter and entrance continues from right to left, approaching the neighbor at 2.5 meters, only to return to a distance of 3.5 meters at the location of the necessary kitchen lighting as a possible hidden extension of the garden. The volume of the children's rooms extends its volume into the garden space, connected by French windows and a flat terrace, which smoothly continues into a terrace defined by the cove between the children's rooms and the living room. The volume of the living room is pushed to the maximum possible distance of 2.4 meters from the neighboring plot, only to immediately retract and allow the semi-public southwestern courtyard, 6 meters deep, to separate the parental bedroom from the living room. The bedroom, which opens generously with a French window to the southeast into the courtyard and through the living room into the garden. The last space between the property boundaries and the house is again oriented towards the street. Its depth of 6 meters is dictated by the regulation for possible parking reserve.
The English translation is powered by AI tool. Switch to Czech to view the original text source.
4 comments
add comment
Subject
Author
Date
...
Daniel John
24.08.12 05:15
velmi zaujimave
rk
26.08.12 05:55
taky ...
Ivoš
30.08.12 08:40
velmi nezaujimave
glajch
07.09.12 11:27
show all comments


