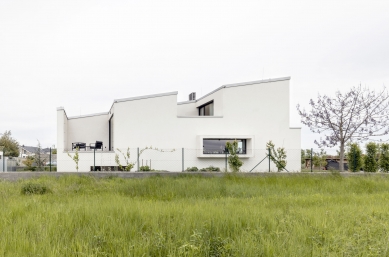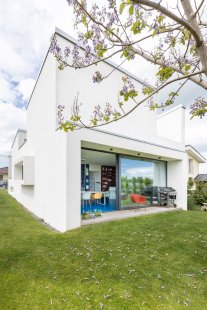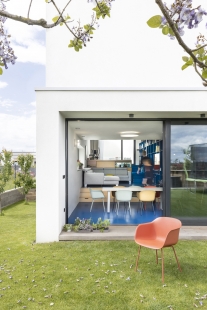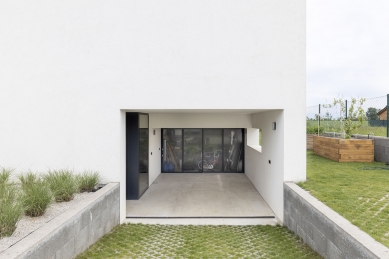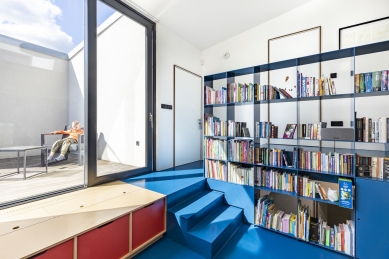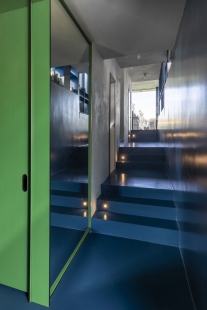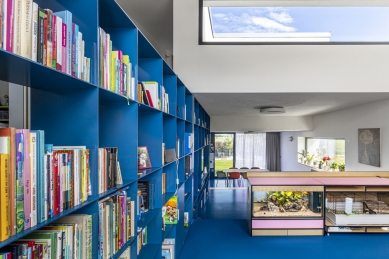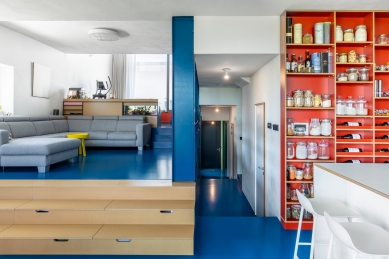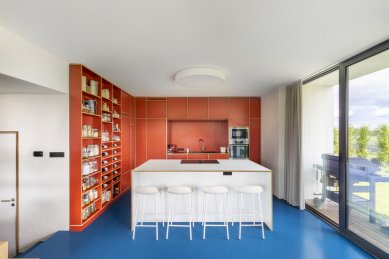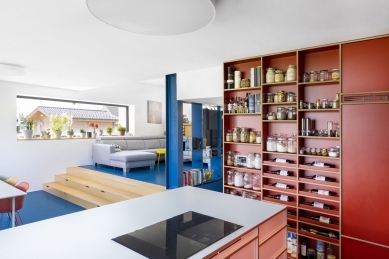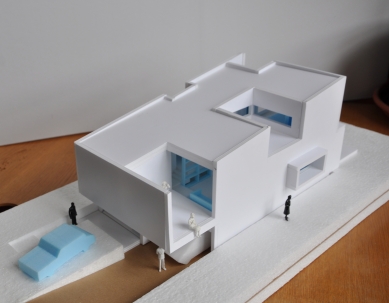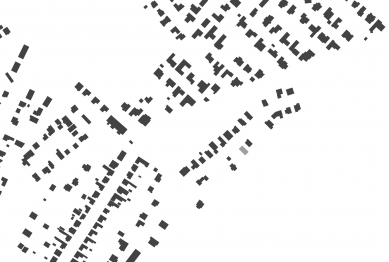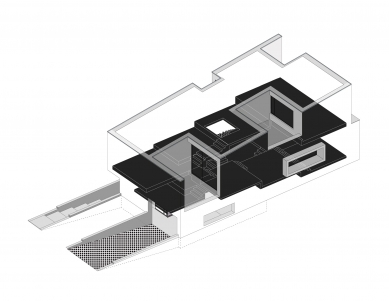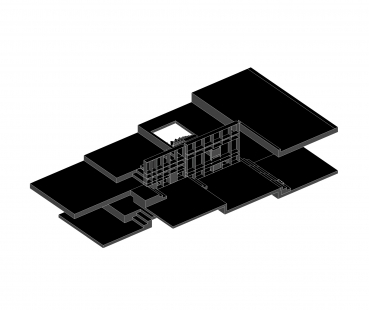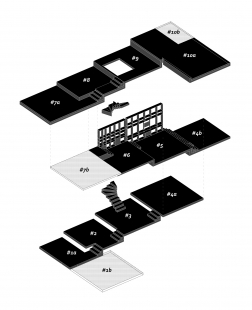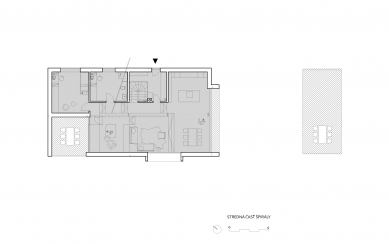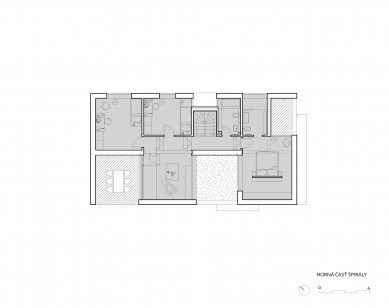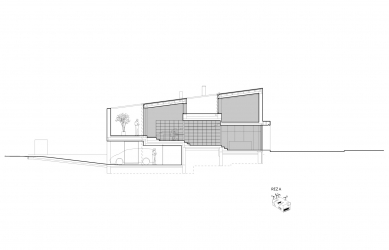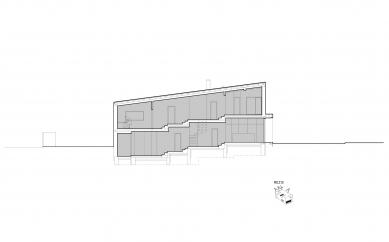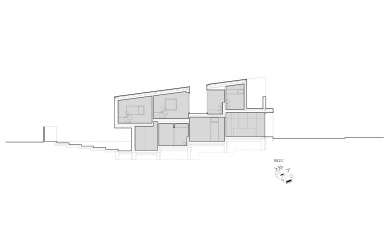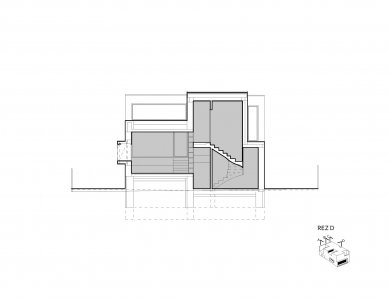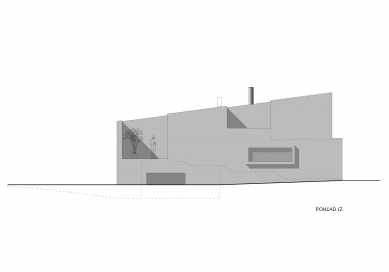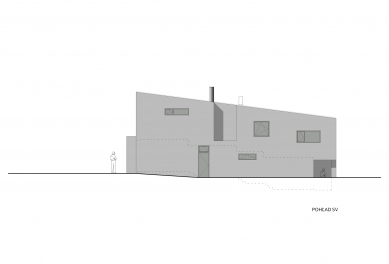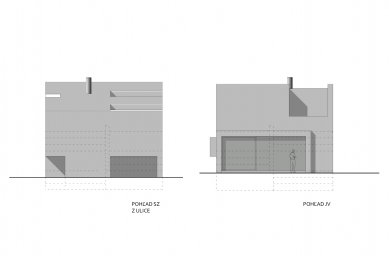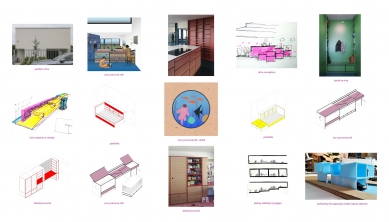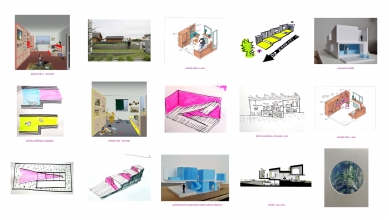
House 10 flats

The Dom 10plošín is another in a series of objects where we seek and test strategies on how to create not only a house but also a complementary landscape connected to the plot environment and the garden. The local conditions are modest and limited by the placement of the house on the edge of the carpeted development and the large-capacity managed agricultural production area.
The intention was to maximize the connection between the dwelling and the garden and to work in the interior not only with utilitarian and architectural space but to attempt to create a dramatic landscape, as we know it from paintings, where differentiated environments are arranged in various planes behind each other. The space inside the house is indeed a continuation of the external space of the plot surrounding the house, but it continues in a mannerist way. The prosthesis of the interior landscape brings new themes of wrinkling, canyons, caves, and hills into the topography of the area. This does not happen in baroque imitation and transfer of natural characters into intricate artificial volumes executed based on external similarity, but in an abstracted topological sense wrapped in a Cartesian body of orthogonal volumes.
A true natural garden is just one of many stops in the undulating landscape during the journey through the house. The platform arrangement of half-meter shifted platforms creates a continuously descending and ascending terrain. The elevation allows contact with the exterior from the other end of the house and brings new relationships and positions of the inhabitants toward each other and the way they look at one another into the inter-interior interactions. The spiral-simplified raumplan is simultaneously a reference to the podium arrangement of spaces of architectural resources and patterns (including Slovak ones) that we love.
The passage through the house becomes a procession, the space meanders in all three dimensions, allowing for glimpses and peeks. The inner landscape of the house changes direction in various positions, the area it spreads over deepens and widens, altering its height profile, light dimension, and type of boundary - permeability of the boundary towards its other regions. The house is created by 10 platforms twisting around a central shelf. The platforms are sometimes open democratic platforms, at other times fitted with closed cells. The slow and scenic transition through the spiral is alternated by a quick shortcut via the staircase inserted between platforms #3 and #9.
The house allows for exits to the exterior at different levels – on platforms #1, #3, #4 directly into various levels of the garden, and on platforms #6a and #10a there is an exit to the semi-enclosed loggias #6b and #10b.
The intention was to maximize the connection between the dwelling and the garden and to work in the interior not only with utilitarian and architectural space but to attempt to create a dramatic landscape, as we know it from paintings, where differentiated environments are arranged in various planes behind each other. The space inside the house is indeed a continuation of the external space of the plot surrounding the house, but it continues in a mannerist way. The prosthesis of the interior landscape brings new themes of wrinkling, canyons, caves, and hills into the topography of the area. This does not happen in baroque imitation and transfer of natural characters into intricate artificial volumes executed based on external similarity, but in an abstracted topological sense wrapped in a Cartesian body of orthogonal volumes.
A true natural garden is just one of many stops in the undulating landscape during the journey through the house. The platform arrangement of half-meter shifted platforms creates a continuously descending and ascending terrain. The elevation allows contact with the exterior from the other end of the house and brings new relationships and positions of the inhabitants toward each other and the way they look at one another into the inter-interior interactions. The spiral-simplified raumplan is simultaneously a reference to the podium arrangement of spaces of architectural resources and patterns (including Slovak ones) that we love.
The passage through the house becomes a procession, the space meanders in all three dimensions, allowing for glimpses and peeks. The inner landscape of the house changes direction in various positions, the area it spreads over deepens and widens, altering its height profile, light dimension, and type of boundary - permeability of the boundary towards its other regions. The house is created by 10 platforms twisting around a central shelf. The platforms are sometimes open democratic platforms, at other times fitted with closed cells. The slow and scenic transition through the spiral is alternated by a quick shortcut via the staircase inserted between platforms #3 and #9.
The house allows for exits to the exterior at different levels – on platforms #1, #3, #4 directly into various levels of the garden, and on platforms #6a and #10a there is an exit to the semi-enclosed loggias #6b and #10b.
N/A
The English translation is powered by AI tool. Switch to Czech to view the original text source.
0 comments
add comment


