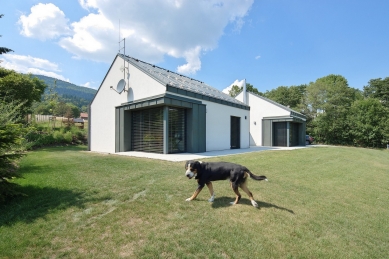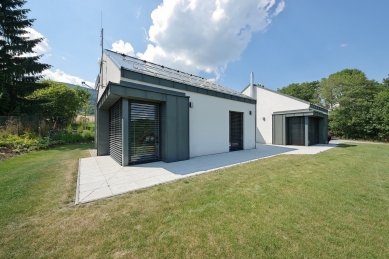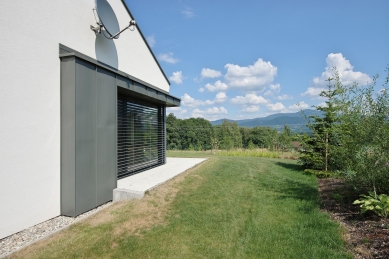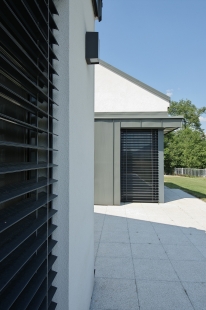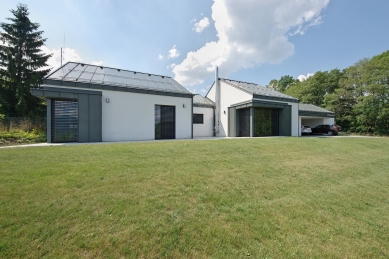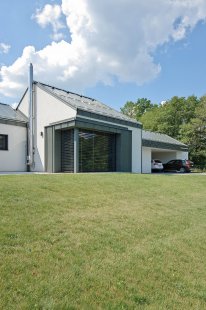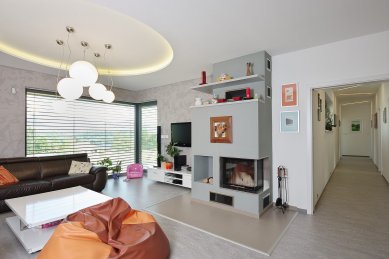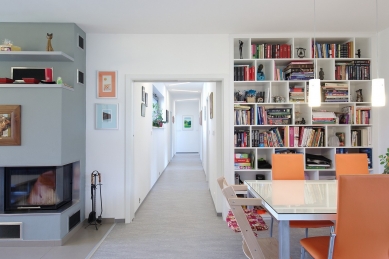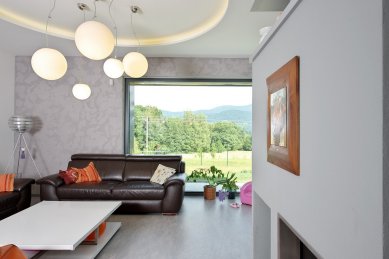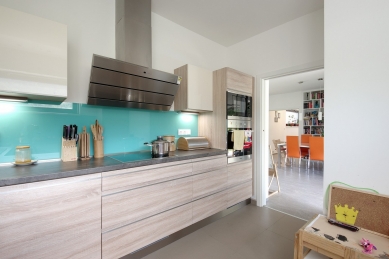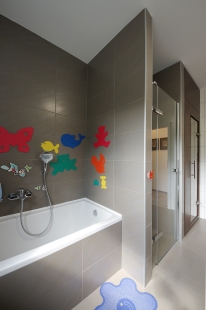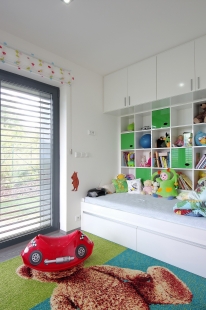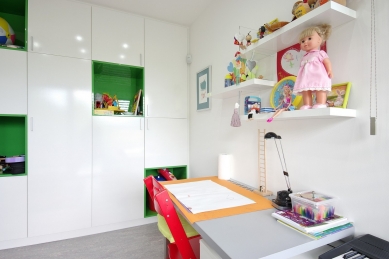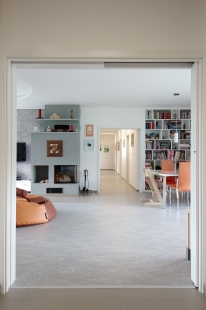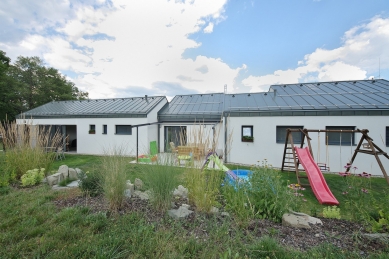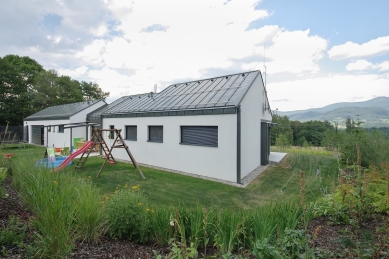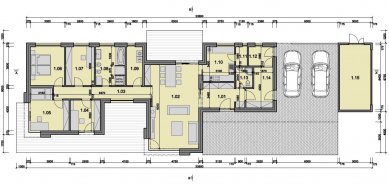
Family house in the mountains

 |
The plot for this house was key for the entire design. It is located in a quiet part of the village of Pstruží, which lies in the Beskids on the slopes of Ondřejník. The plot offers stunning views of the surrounding mountains with the dominant Lysá Hora and Smrk. The land slopes down towards the east. To the southeast, there are also mentioned views. Especially during sunset, it is possible to watch breathtaking scenes of the reddening mountains from the living areas. To the west, the slope of Ondřejník continues up to its summit.
Access to the plot is from the northeast.
Architecture of the House
The house has a distinct linear shape. It is over 30m long and only 6-10m wide. The axis of the house runs along the contour line to avoid the need for internal balancing stairs due to the significant slope of the land. The mass of the house has a gable roof along its entire length, which was dictated by local regulations. The house is zoned according to its purpose into a technical-storage area, a living area, a bathroom-laundry and technical area, and a bedroom area with workspaces. These individual zones are also reflected in the exterior of the building, where the parts of the living area, with the living room, and the part with the bedrooms significantly protrude. The house thus has a friendly division on the side of the terrace into several "little houses," which are pleasant in their size and blend into the mountain landscape. Great emphasis was placed on the views from the interior. As a result, the large glazing in the living room, children's room, and workspace is precisely aimed at the mountains, allowing the inhabitants to enjoy these views appropriately.
Garden
The land on which the house stands is quite spacious. The building was placed in its central part. Consequently, the house divides the plot into two parts. The lower garden with views is a recreational area, featuring a large terrace and an ornamental part of the garden. In contrast, the western part of the garden is reserved for an orchard and a space for a children's playground.
The English translation is powered by AI tool. Switch to Czech to view the original text source.
0 comments
add comment


