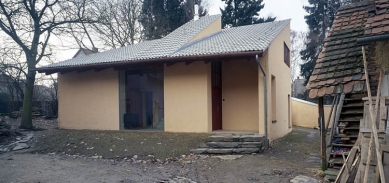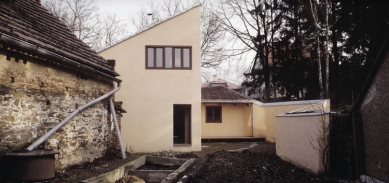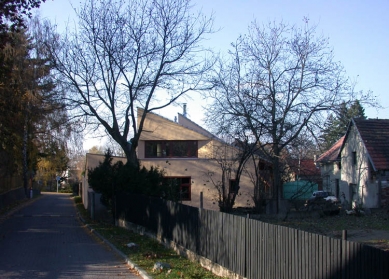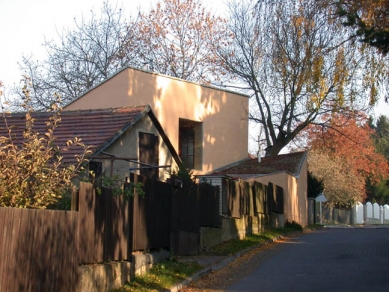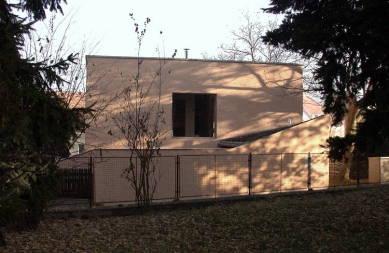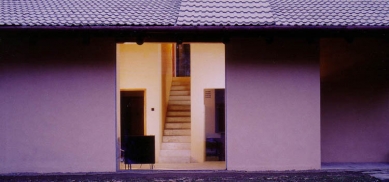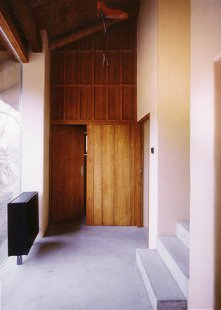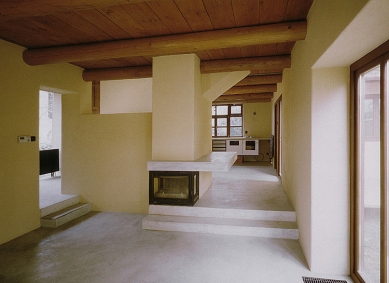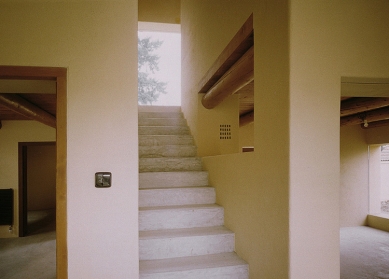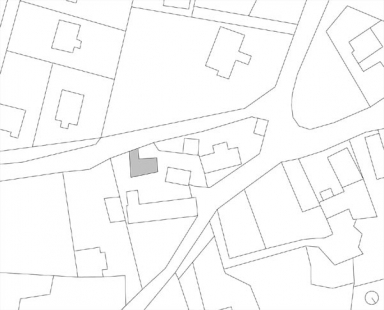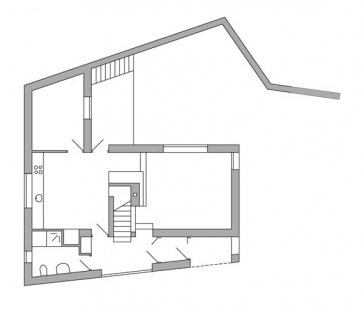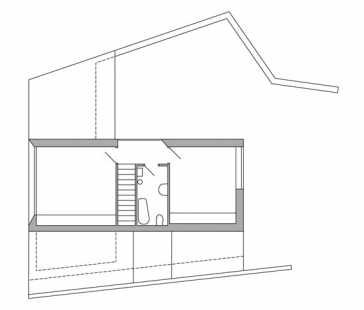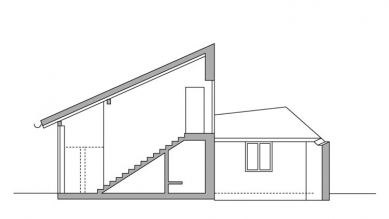
Family house in Dobřejovice

 |
The house is oriented with its entrance on the northern side into the courtyard and is set on a terrace above the terrain. The southern part creates an intimate atrium of the house, separated from the street by a wall. The mass of the house consists of two sections with a mono-pitched roof in the shape of an "L". The higher part sloping towards the courtyard has a concrete covering, while the lower part oriented towards the atrium has a green roof. On the eastern side of the plot, two mature trees are preserved.
The ground floor houses the entrance spaces, a living room, kitchen, study, and facilities, while the attic contains two rooms, a bathroom, and a storage room, and a small cellar is located in the basement.
The ground floor is divided into two levels that respond to the surrounding terrain. The main living space is on the lower level and smoothly transitions to the level of the atrium; the kitchen can be separated from it by a sliding wall. In the center of the house, a fireplace is designed, which includes a concrete bench. Large frameless glazing is placed in the view of the stairs, opening the space to the exterior. Sunlight streams into the entrance hall from the stairwell to the north. The entrance areas on the ground floor and the rooms in the attic are opened to the roof covering.
The upstairs bathroom is located in the roof light well for greater height and is illuminated from the south. The arrangement of internal and external openings creates numerous vistas, affecting the perception of the size of the spaces. Both the exterior and interior wall finishes have the same shade, which emphasizes the connection between the interior and exterior, and the wall is perceived in its entirety.
Natural materials are exclusively used in the construction. The load-bearing walls are built from brick blocks. The ceiling beams and rafters are exposed wooden logs. The eaves are also made from logs. Wooden windows and doors are supplemented with fixed glass walls. The external stucco finish is applied with fine curvature, and the shadow structure on the facade changes throughout the day.
author's report
competition: New Home 2004
category winner: New family house
Suburban villages are often attacked by new family housing developments that generally do not respect the overall character of the environment or the subtle connections of original architecture and urbanism. It is precisely the urban structure that is often the most valuable element.
The family house in Dobřejovice is exceptional for several reasons. The builder and architects approached the original situation – the grandmother's house and the farm buildings – with understanding and a sense of the value of traditions from the beginning. They did not exploit the original group of buildings but instead sought solutions within its limits.
The result of these considerations is a family house that arose on the site of one of the farm buildings, took on its basic outlines, and today forms a balanced harmonious whole with the others. The new building, despite being a self-sufficient modern family house, does not call attention to itself in any way.
In terms of height, plaster, roof slope, materials used, and its entire simple form, it harmonizes with the traditional rural construction. It stands in contrast to romanticizing pseudo-traditional solutions that we so often see on contemporary family houses. Although it responds to local building traditions, it fully adheres to the teachings of modern architecture. The family house in Dobřejovice shows us how it is possible to sensitively capitalize on apparently unfavorable situations on the plot, how modern living can be achieved on a farmstead, and how modern architectural means can create picturesque and romantic living environments. It is precisely because of these qualities that we can consider it a significant message for future builders.
The architecture of the house is contemporary, but it does not behave in contrast to the historical environment; on the contrary, it arises from it. Likewise, the material solution refers to folk craftsmanship traditions and simple yet durable detail.
The shape and layout scheme precisely reflect the life of the inhabitants and the location of the house. The house boasts a very pleasant living atmosphere, entirely unique among contemporary standard family house production.
The building is also technically well executed. The space has been filled with suitably chosen natural materials, technologies, and surface treatments.
The strength and simplicity of the concept must be appreciated, as well as the determination with which this modern yet harmonizing building was approved in the building proceedings.
category winner: New family house
Suburban villages are often attacked by new family housing developments that generally do not respect the overall character of the environment or the subtle connections of original architecture and urbanism. It is precisely the urban structure that is often the most valuable element.
The family house in Dobřejovice is exceptional for several reasons. The builder and architects approached the original situation – the grandmother's house and the farm buildings – with understanding and a sense of the value of traditions from the beginning. They did not exploit the original group of buildings but instead sought solutions within its limits.
The result of these considerations is a family house that arose on the site of one of the farm buildings, took on its basic outlines, and today forms a balanced harmonious whole with the others. The new building, despite being a self-sufficient modern family house, does not call attention to itself in any way.
In terms of height, plaster, roof slope, materials used, and its entire simple form, it harmonizes with the traditional rural construction. It stands in contrast to romanticizing pseudo-traditional solutions that we so often see on contemporary family houses. Although it responds to local building traditions, it fully adheres to the teachings of modern architecture. The family house in Dobřejovice shows us how it is possible to sensitively capitalize on apparently unfavorable situations on the plot, how modern living can be achieved on a farmstead, and how modern architectural means can create picturesque and romantic living environments. It is precisely because of these qualities that we can consider it a significant message for future builders.
The architecture of the house is contemporary, but it does not behave in contrast to the historical environment; on the contrary, it arises from it. Likewise, the material solution refers to folk craftsmanship traditions and simple yet durable detail.
The shape and layout scheme precisely reflect the life of the inhabitants and the location of the house. The house boasts a very pleasant living atmosphere, entirely unique among contemporary standard family house production.
The building is also technically well executed. The space has been filled with suitably chosen natural materials, technologies, and surface treatments.
The strength and simplicity of the concept must be appreciated, as well as the determination with which this modern yet harmonizing building was approved in the building proceedings.
statement of the jury of the New Home 2004 competition
The English translation is powered by AI tool. Switch to Czech to view the original text source.
7 comments
add comment
Subject
Author
Date
jo
novotný
12.07.07 10:14
tradice...
Michal Just
15.07.07 11:09
don't understand
irma shtini
16.07.07 03:04
skvele
stanislav kováč
17.07.07 12:36
moc hezky
milesa andera zrnic
24.07.07 02:11
show all comments


