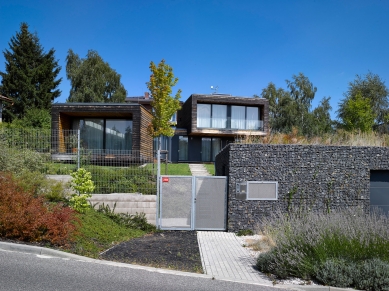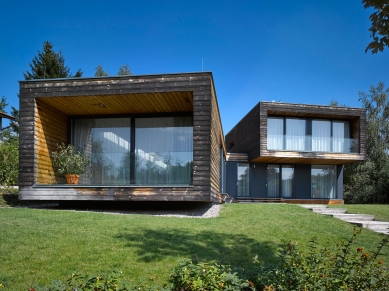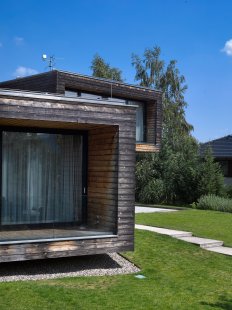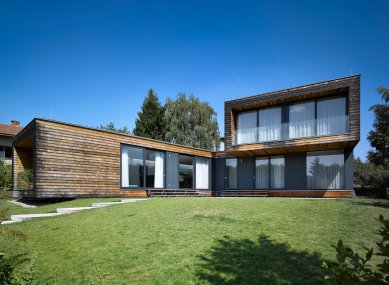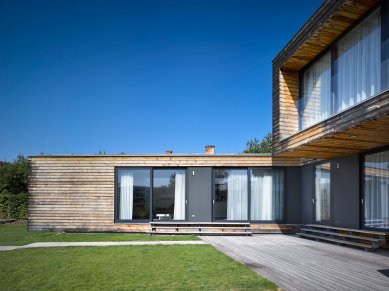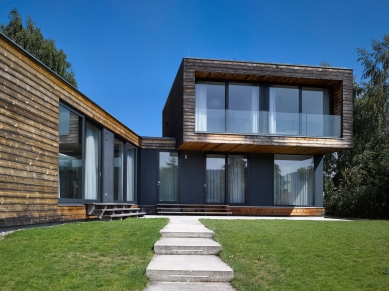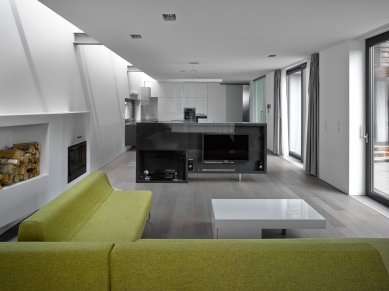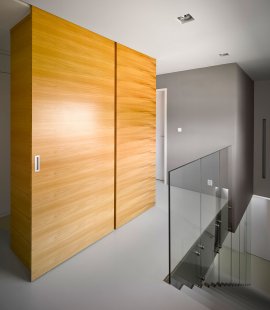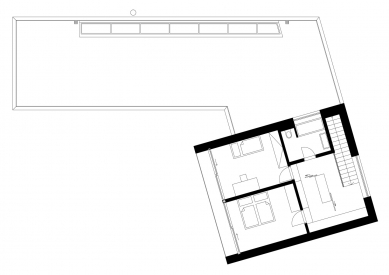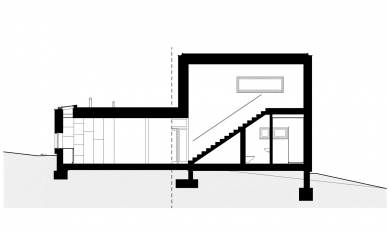
Family house in Černošice

Urbanism
The plot designated for the construction of a family house is located in the inner part of the village of Čermošice. The plot is significantly sloped to the southeast, towards the road. The plot is accessible from this road, and a separate garage with a storage area is partially embedded in the terrain at the edge of the plot. The house, in the shape of an "L," is oriented along the western and northern boundaries of the plot, open to distant views to the south and southeast. This configuration delineates a living area in the central part of the plot in connection with the residential rooms, which is separated from the road by a height difference and the mass of the garage.
Architecture
The mass of the house is a prism bent into a non-orthogonal "L" shape, which rises to the second floor in the northeastern part and is capped with a cantilevered tube. The same motif begins at the southwestern end of the house. The house is positioned in the higher part of the plot to maximize separation from the road while also taking advantage of distant views. The house is uniformly clad in wooden siding in a natural shade. The structure opens up through large glazed surfaces spanning the full height of the floor to both distant views from the "tubes" and the southern and southeastern directions into the living area defined and enclosed by the shape of the house. This glazing consists of intermediate cement panels grouped into a continuous unified whole. The panels are intentionally treated in an anthracite shade, matching the window frames. Other openings are functionally distributed slits, predominantly illuminating auxiliary rooms.
The mass of the garage is largely embedded in the slope, which runs over it in the form of a green roof. The garage is clad in gabion baskets. The fencing consists of hot-dip galvanized steel construction with infill made of expanded metal mesh or welded orthogonal wire mesh. The garage doors are in an anthracite shade, just like the window frames of the house.
Disposition
The garage for parking two cars is located separately at the boundary of the plot, in its lower part. A passage storage room is part of the garage. An access walkway with stairs leads from this storage to the paved area (terrace) in front of the house located at the top part of the plot. From this area, one enters the vestibule, located in the central part of the house. The vestibule is part of the single-story daytime living area, which directly connects to the two-story private part. In the large elongated living space, the kitchen, dining room, living room, and relaxation corner (reading room) are arranged sequentially. The private part consists of four equally sized rooms, two on each floor, which will be used according to the family's current needs. Each floor has one bathroom associated with the rooms. In the upper floor, there is also a dressing room connected to the room that will be used as the parents' bedroom. The ground floor features a separate toilet, which will also serve the living area. In the northwest corner, there is a storage and technical room, accessible from the stair hall.
Structural Solution
The family house is founded on concrete foundation strips. The walls are built from ceramic brick blocks in combination with reinforced concrete pillars. The ceilings are monolithic reinforced concrete. The walls are covered with boards made of thermally treated wood on a wooden frame with inserted mineral thermal insulation. The windows are aluminum with insulating double glazing, predominantly sliding. The roof of the building is flat with a PVC waterproofing layer. In the roof of the single-storey part, there is a longitudinal system skylight made of aluminum frames with insulating double glazing. All metal elements are made of titanium-zinc sheet. The railing of the balconies on both the first and second floors is made of clear safety glass. The garage is constructed of concrete blocks and clad with stone facing in hot-dip galvanized baskets. The ceiling of the garage is also a monolithic reinforced concrete structure. The roof is flat with a vegetative layer and a PVC waterproofing layer. The garage doors are sectional system doors made of sheet metal slats with PUR foam infill.
The plot designated for the construction of a family house is located in the inner part of the village of Čermošice. The plot is significantly sloped to the southeast, towards the road. The plot is accessible from this road, and a separate garage with a storage area is partially embedded in the terrain at the edge of the plot. The house, in the shape of an "L," is oriented along the western and northern boundaries of the plot, open to distant views to the south and southeast. This configuration delineates a living area in the central part of the plot in connection with the residential rooms, which is separated from the road by a height difference and the mass of the garage.
Architecture
The mass of the house is a prism bent into a non-orthogonal "L" shape, which rises to the second floor in the northeastern part and is capped with a cantilevered tube. The same motif begins at the southwestern end of the house. The house is positioned in the higher part of the plot to maximize separation from the road while also taking advantage of distant views. The house is uniformly clad in wooden siding in a natural shade. The structure opens up through large glazed surfaces spanning the full height of the floor to both distant views from the "tubes" and the southern and southeastern directions into the living area defined and enclosed by the shape of the house. This glazing consists of intermediate cement panels grouped into a continuous unified whole. The panels are intentionally treated in an anthracite shade, matching the window frames. Other openings are functionally distributed slits, predominantly illuminating auxiliary rooms.
The mass of the garage is largely embedded in the slope, which runs over it in the form of a green roof. The garage is clad in gabion baskets. The fencing consists of hot-dip galvanized steel construction with infill made of expanded metal mesh or welded orthogonal wire mesh. The garage doors are in an anthracite shade, just like the window frames of the house.
Disposition
The garage for parking two cars is located separately at the boundary of the plot, in its lower part. A passage storage room is part of the garage. An access walkway with stairs leads from this storage to the paved area (terrace) in front of the house located at the top part of the plot. From this area, one enters the vestibule, located in the central part of the house. The vestibule is part of the single-story daytime living area, which directly connects to the two-story private part. In the large elongated living space, the kitchen, dining room, living room, and relaxation corner (reading room) are arranged sequentially. The private part consists of four equally sized rooms, two on each floor, which will be used according to the family's current needs. Each floor has one bathroom associated with the rooms. In the upper floor, there is also a dressing room connected to the room that will be used as the parents' bedroom. The ground floor features a separate toilet, which will also serve the living area. In the northwest corner, there is a storage and technical room, accessible from the stair hall.
Structural Solution
The family house is founded on concrete foundation strips. The walls are built from ceramic brick blocks in combination with reinforced concrete pillars. The ceilings are monolithic reinforced concrete. The walls are covered with boards made of thermally treated wood on a wooden frame with inserted mineral thermal insulation. The windows are aluminum with insulating double glazing, predominantly sliding. The roof of the building is flat with a PVC waterproofing layer. In the roof of the single-storey part, there is a longitudinal system skylight made of aluminum frames with insulating double glazing. All metal elements are made of titanium-zinc sheet. The railing of the balconies on both the first and second floors is made of clear safety glass. The garage is constructed of concrete blocks and clad with stone facing in hot-dip galvanized baskets. The ceiling of the garage is also a monolithic reinforced concrete structure. The roof is flat with a vegetative layer and a PVC waterproofing layer. The garage doors are sectional system doors made of sheet metal slats with PUR foam infill.
The English translation is powered by AI tool. Switch to Czech to view the original text source.
2 comments
add comment
Subject
Author
Date
dobře sedí
ZF
17.12.15 12:44
zdařilá dispozice
Sl. Kuchovský
19.12.15 01:17
show all comments


