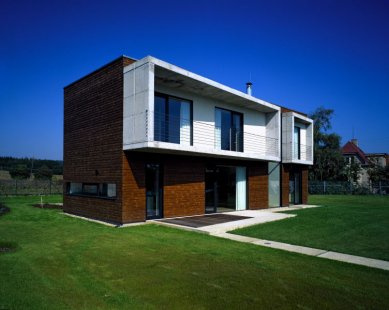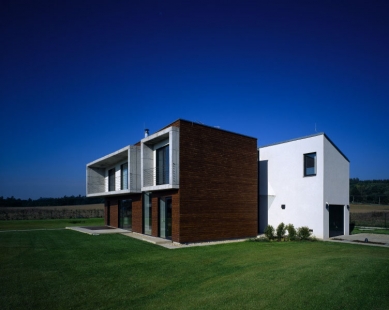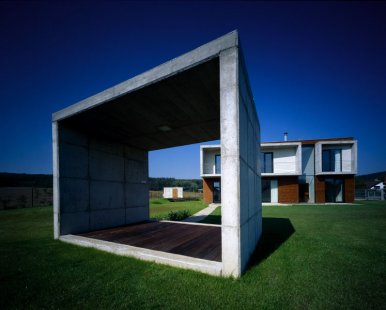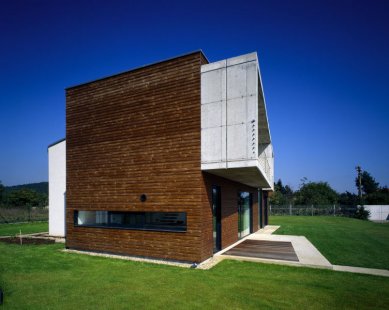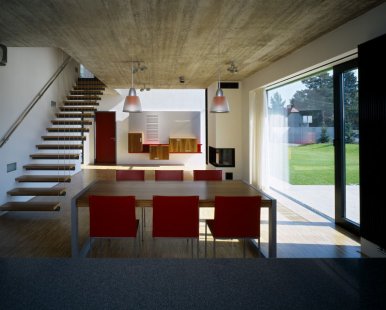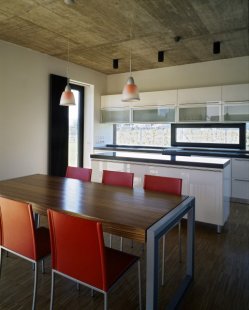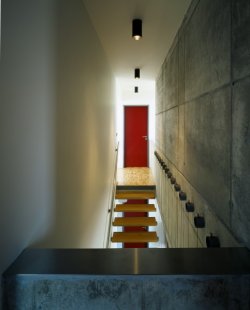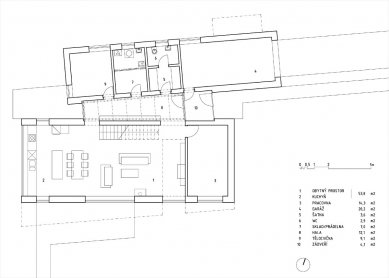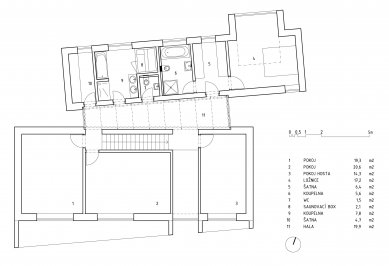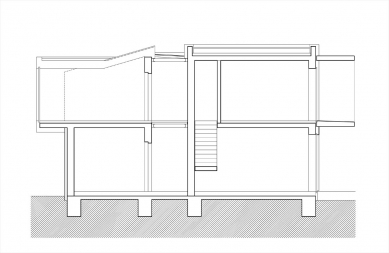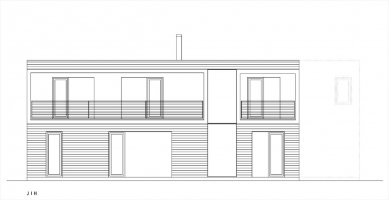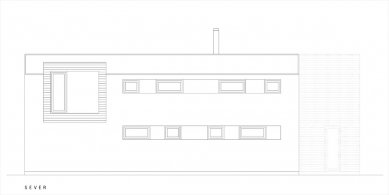
Family house in Černošice

The house is located on the northwestern edge of the village of Černošice, in a transitional zone between built-up areas and open countryside. The core of the village is predominantly composed of representative villas from the interwar period, complemented by newer family houses. The house is situated in the northern part of a flat plot, with most of the living rooms oriented south towards the garden, where a gazebo is also located, connected to the house by a walkway.
The house is a two-story, non-basement structure with the main communication space situated in the central part of the house. The living room, kitchen, and study occupy the entire ground floor of the southern section. It features a direct single-flight staircase leading to a gallery connected to the open space across two floors. The children's bedrooms and a guest room are located on the second floor of the southern section. The northern part of the house contains all the supporting facilities, sanitary facilities, and the parents' bedroom, whose significance is emphasized by a large flat-roofed bay window.
The floor plan footprint of the house is based on two mutually rotated straight lines, according to which the volumes of the building and the paved areas are oriented. Both mutually rotated masses are connected by a transparent neck. Its floor consists of a wooden grid that also allows partial visual contact between the floors. The division of the volume into two masses fundamentally corresponds to the material solution. The southern mass is clad with red-stained wooden panels without beveled edges. The northern part of the house has silicate plaster with a coating.
Aluminum windows with frameless glazing are used throughout the house. The bedrooms on the upper floor have an overhanging floor-plan angled loggia made of exposed concrete. The same material is also used for the gazebo in the garden.
The house is a two-story, non-basement structure with the main communication space situated in the central part of the house. The living room, kitchen, and study occupy the entire ground floor of the southern section. It features a direct single-flight staircase leading to a gallery connected to the open space across two floors. The children's bedrooms and a guest room are located on the second floor of the southern section. The northern part of the house contains all the supporting facilities, sanitary facilities, and the parents' bedroom, whose significance is emphasized by a large flat-roofed bay window.
The floor plan footprint of the house is based on two mutually rotated straight lines, according to which the volumes of the building and the paved areas are oriented. Both mutually rotated masses are connected by a transparent neck. Its floor consists of a wooden grid that also allows partial visual contact between the floors. The division of the volume into two masses fundamentally corresponds to the material solution. The southern mass is clad with red-stained wooden panels without beveled edges. The northern part of the house has silicate plaster with a coating.
Aluminum windows with frameless glazing are used throughout the house. The bedrooms on the upper floor have an overhanging floor-plan angled loggia made of exposed concrete. The same material is also used for the gazebo in the garden.
The English translation is powered by AI tool. Switch to Czech to view the original text source.
2 comments
add comment
Subject
Author
Date
Super
Tom
27.05.07 11:53
NeSuper!
Černošickej
03.01.08 04:43
show all comments


