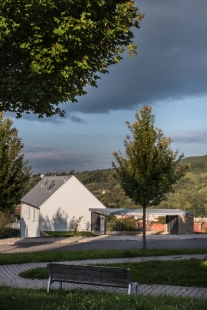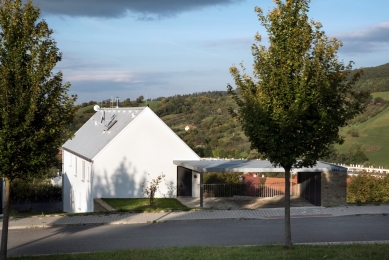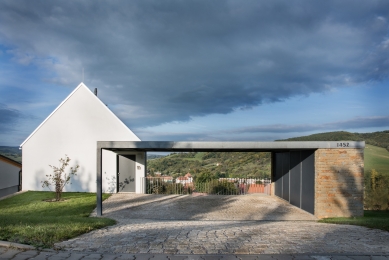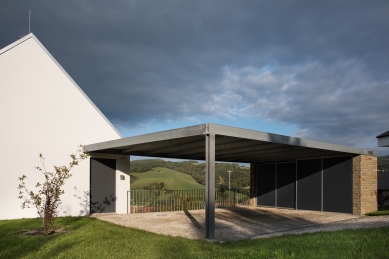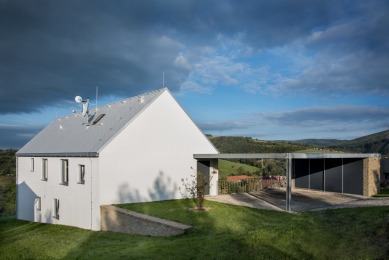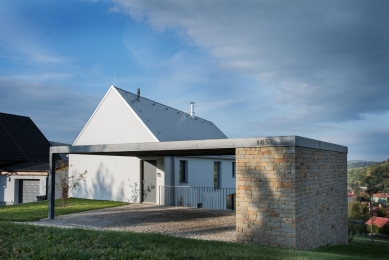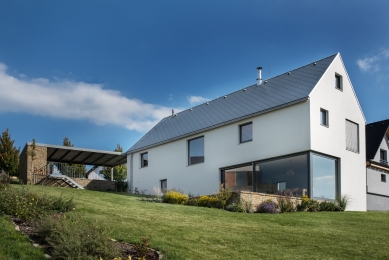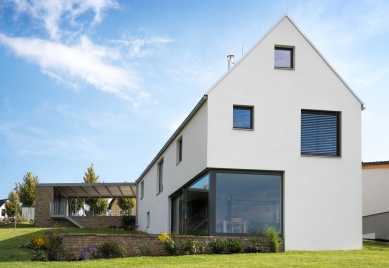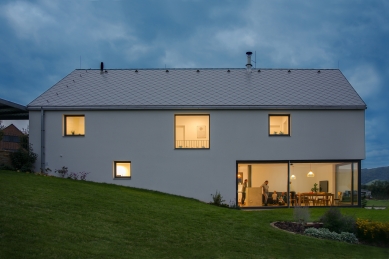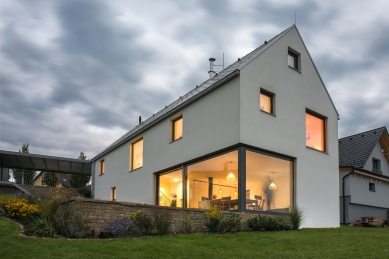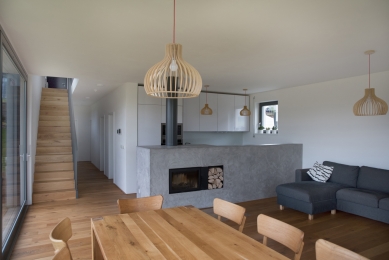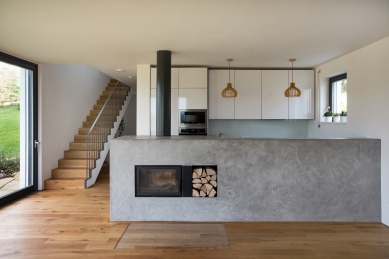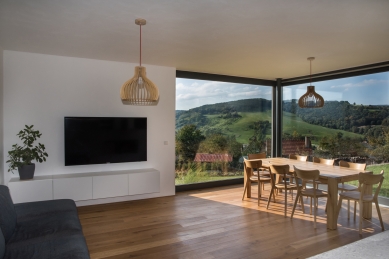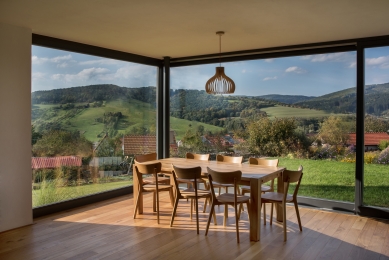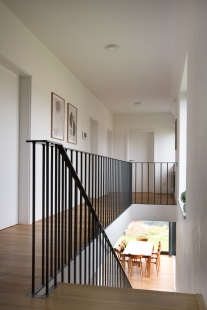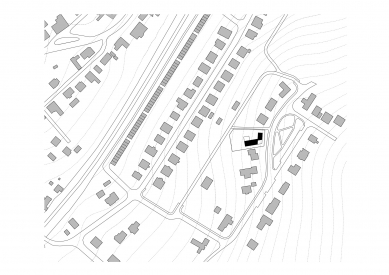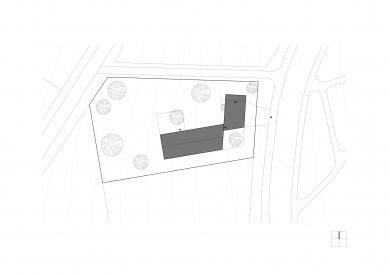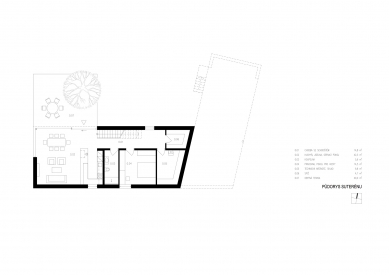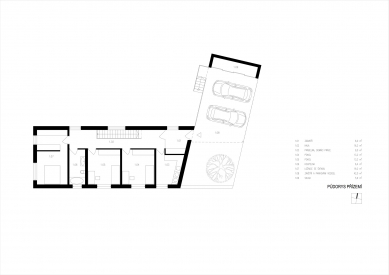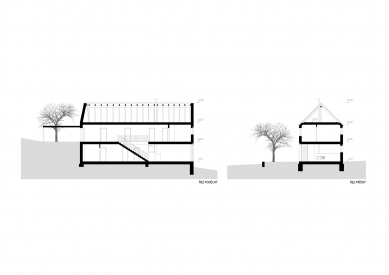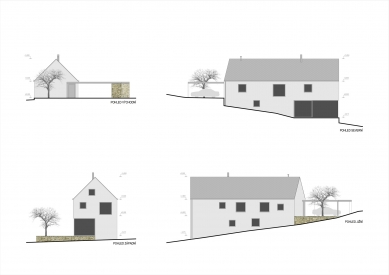The house is located in the new residential district of Hrbáč, situated above the older buildings of the town of Brumov-Bylnice. The advantage of the location is the attractive view of the opposite hilly ridge with a typically Carpathian mosaic of forests, mountain meadows, and orchards, the ruins of Brumov Castle, and the town of Brumov-Bylnice. The entire area belongs to the III. zone of the Protected Landscape Area of the White Carpathians. The plot of land is situated in the central part of the residential district, near a "village square" comprising a small park with a children's playground. The plot has a western orientation and is relatively sloped with an elevation difference of 8 meters.
The building directly connects to the entrance and driveway at the highest level of the land. The entrance area of the house features a terrace with a shelter for two vehicles. From the terrace, there is direct covered access to both the house and a separate garden storage for bicycles, waste bins, gardening tools, and similar items. An attached outdoor staircase also allows descent to the garden. Most of the land is left in its natural slope, with terraces set into the slope featuring minimal terrain modifications only in relation to the main entrance and living space in the basement. Ornamental and fruit trees and bushes have been planted on the plot.
The mass solution is based on the shape of the plot, its orientation, and the terrain configuration, while naturally respecting the main features of building in the ethnographic area of South Wallachia: the building is oriented gable-end to the main road, has the shape of a narrow elongated rectangle, and is topped with a symmetric gable roof set on the mass of the house without a cornice. The building is brick, plastered, with a fiber-cement roof covering and wooden windows. Retaining walls and the shed are made of local quarry stone. The shelter in front of the entrance is roofed with a low flat roof to highlight the main mass of the building. The appearance of the house is modest and unpretentious, and despite a conscious respect for local building traditions, it does not conceal the time of its construction.
The internal arrangement of the house largely reflects the terrain configuration of the plot, which it seeks to utilize as effectively as possible. The entrance floor serves as the private - night zone of the apartment. It includes bedrooms, a main family bathroom, a dressing room, and a laundry room. The attic is accessible via a ceiling hatch with folding stairs, is unheated, and serves as storage. From the entrance floor, one can descend via a single-flight open staircase to the basement. The basement is utilized as the main living space of the house in its well-lit western part and is generously connected to the living terrace, comprising a kitchen, dining area, and seating area related to a centrally located fireplace. This arrangement provides an extraordinary view of the garden and landscape with its natural and architectural landmarks. The living space is followed by a bathroom with a toilet, a guest bedroom with a work corner, a pantry, and a technical room.
The house is founded on reinforced concrete foundation strips. The vertical load-bearing structures and partitions are ceramic; the outer shell consists of a ceramic masonry system with cavities filled with thermal insulation, so there was no need to additionally insulate the house. The ceiling above the basement and the interior staircase are reinforced concrete monolithic. The ceiling above the ground floor and the roof are wooden beam construction, with the roof covering being fiber-cement tiles. Window and door frames have wooden panes with insulating glazing. Interior walls are plastered, tiled in bathrooms. Floors are wooden, with tiles in the entrance areas and bathrooms.
The house heating is water-based, with a gas condensing boiler providing heat, which also heats the domestic hot water. The main living area is heated by underfloor heating, while radiators are distributed in other rooms. The fireplace with an insert serves as an additional heat source. Rainwater is primarily channeled into an underground tank, which is pumped for garden irrigation, while excess rainwater is combined with sewage and discharged into the public sewer system.
Martin Klimecký
The English translation is powered by AI tool. Switch to Czech to view the original text source.

