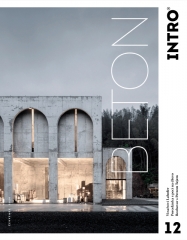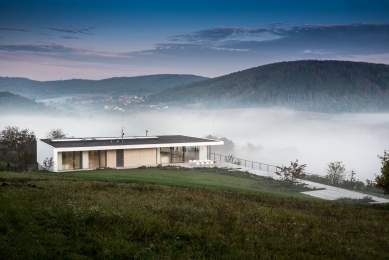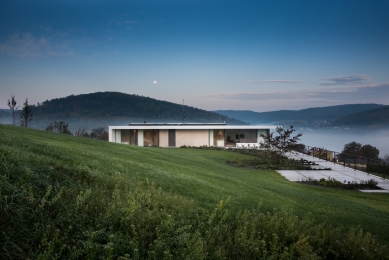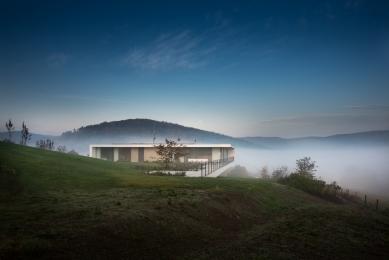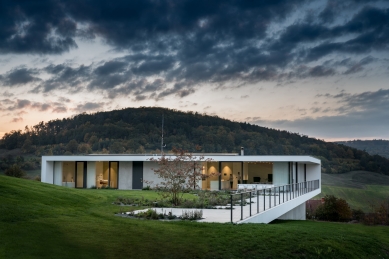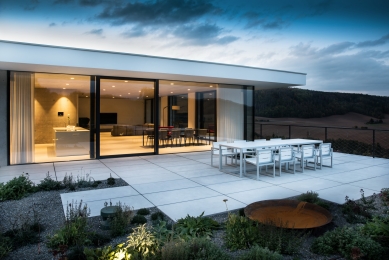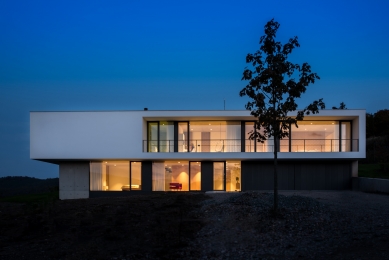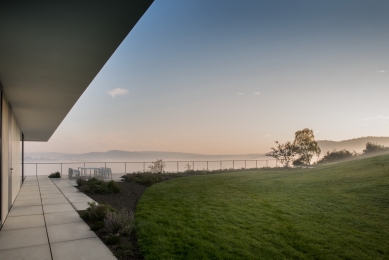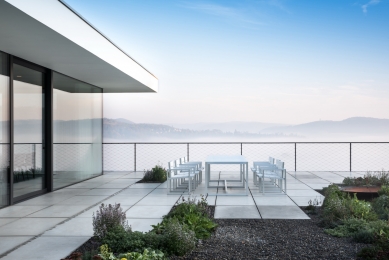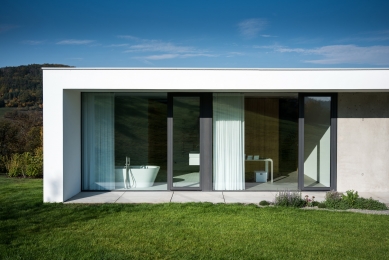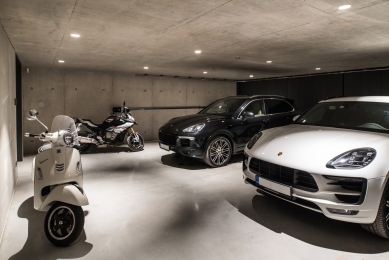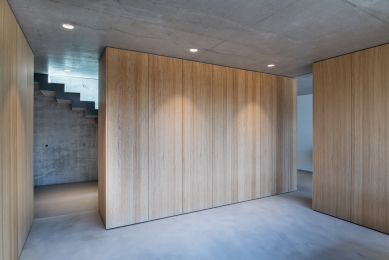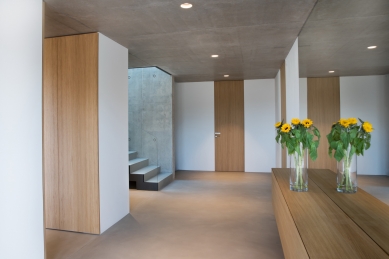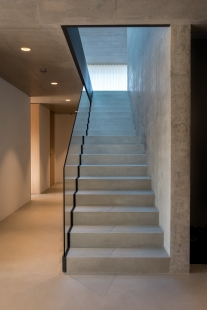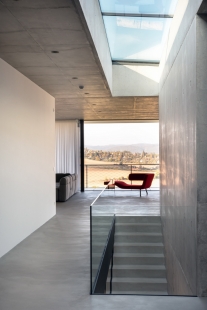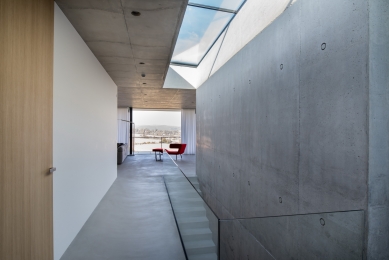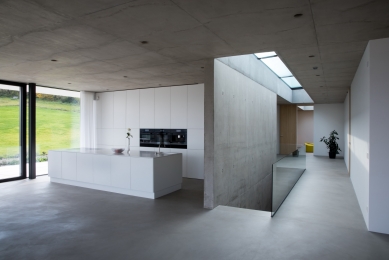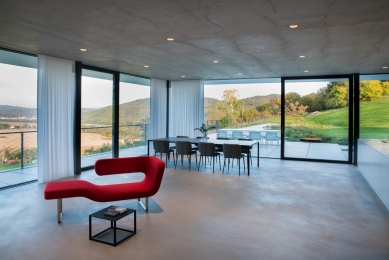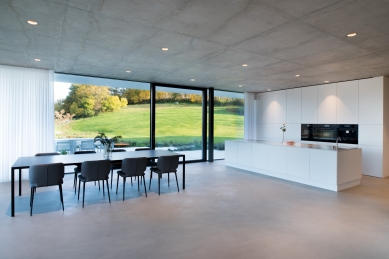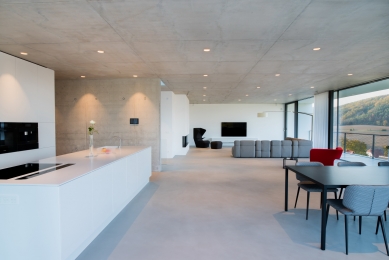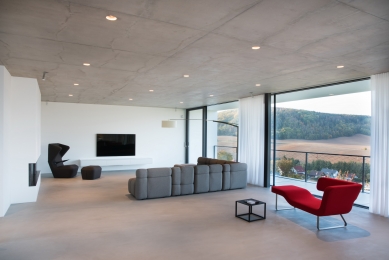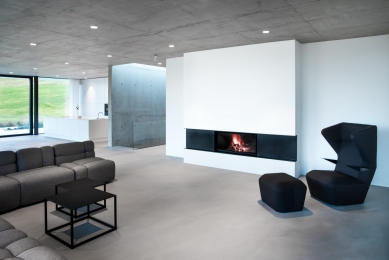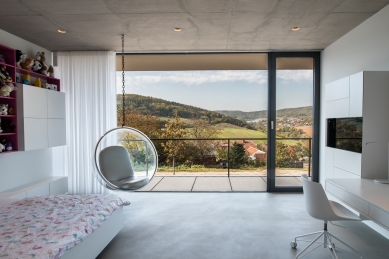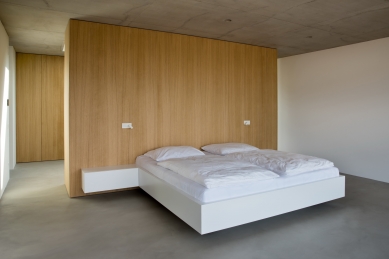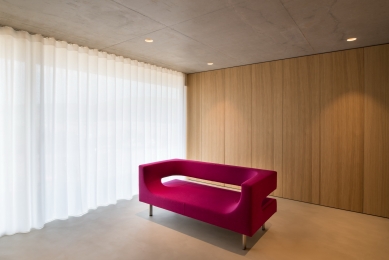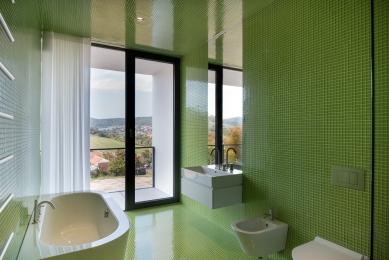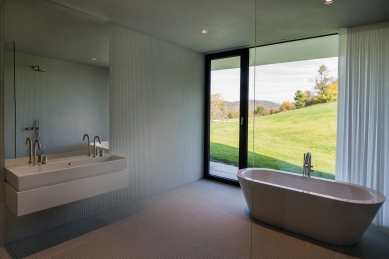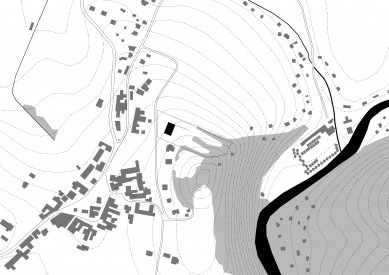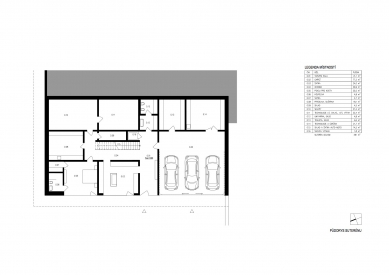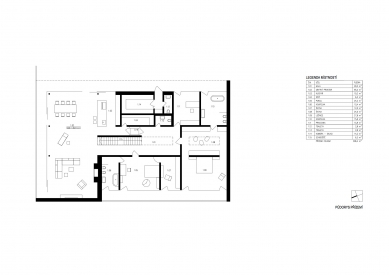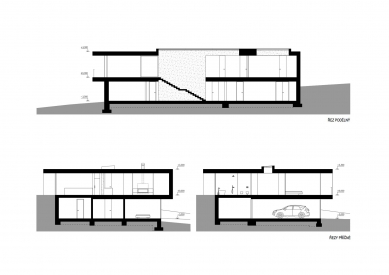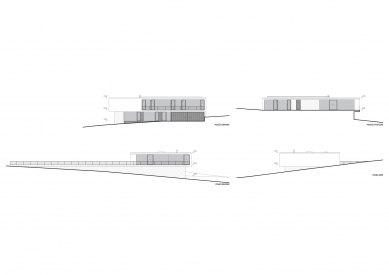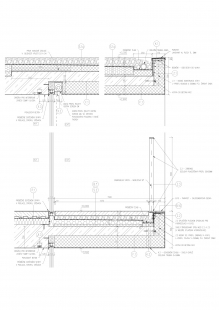
Family House Heroltice

The house is the result of an almost ideal collaboration between the client and the architect. Based on previous collaboration, I received great trust from the beginning, which was a commitment not to disappoint. The entire process, from the joint formulation of the brief, through the selection of the plot, design, and actual realization, was handled with due care from all parties involved, without unnecessary haste, emphasizing the thoughtfulness of every step. Only this way was it possible to go in many respects to the limits of what is possible....
The brief was quite simple - quality family housing, where the connection to nature and distant views of the landscape are omnipresent, forming the main decoration of the house and determining its atmosphere. This fundamentally influenced both the selection of the plot and the overall approach to the house's solution. Therefore, a unique view is composed for each room, which the architecture merely frames. The house is filled with the never-ending, dynamic transformation of nature.
The family house is located in accordance with the master plan at the lower part of the plot such that it is entirely within the appropriate functional area allowing construction. Given the relatively sloping plot, the arrangement of the house was chosen such that all the facilities, including the garage and guest suite, are located in the basement, with an access connection to the street. On the ground floor, which is accessible from the basement via stairs and an elevator, there is an apartment in a single horizontal plane, with a direct connection to a comfortably sized terrace. The house's configuration allows uninterrupted views of the landscape, both in the day - social zone and in the bedroom wing. Most of the plot is left in its natural slope, with only the connection to the garage entrance and the main living area on the ground floor having terraces embedded in the slope. The landscaping of the plot follows the natural character of the location, corresponding to the choice of fruit and ornamental trees, shrubs, and herbs. Most of the area of the relatively spacious plot will be arranged as a recreational meadow.
The mass of the building consists of a simple flat prism, embedded in the terrain and oriented in relation to the surroundings. To ensure that the building integrates well with the natural relief and does not unnecessarily protrude, most of the basement is recessed into the slope and the roof above the ground floor is designed as flat. The window openings of the living part of the house are set behind 1.5m deep loggias, which provide intimacy to the interior and at the same time allow direct access to the outdoor environment from all living rooms of the house.
The house has a reinforced concrete load-bearing structure combined with brick load-bearing and infill walls. In the main living space, the load-bearing structure is complemented by steel columns. The building is designed as a single dilatation unit with the entire load-bearing structure inside, under the insulation. The load-bearing structure is exposed and contributes to the creation of the house's interior. The facade of the house is designed as a combination of contact insulation with smooth troweled plaster and a sandwich panel with the surface of exposed reinforced concrete. The glazed openings are designed as frameless, in combination with fixed, opening, and sliding panels. Always to the full height of the room, with no sill and lintel. The roof of the house is flat, with a surface of aggregate combined with extensive vegetation. Exposed reinforced concrete is applied on the ceilings and stairs in the interior. Most walls are plastered with smooth gypsum plaster. The floors consist of hand-troweled cement screeds. All surfaces in the bathrooms (floor, walls, ceiling) are clad in glass mosaic. Interior doors are made to the full height of the room with a concealed frame. Similarly, the doors of the built-in wardrobes are designed. The surface of the doors and wardrobes is made of oak veneer, intentionally left in its natural structure and color. The kitchen unit is white lacquered.
The primary energy source for heating and cooling is a ground-water heat pump. Energy is obtained from a trio of wells 130 meters deep. The house is heated by underfloor heating, while cooling is managed by activating the concrete core placed in the reinforced concrete ceiling slab above the highest floor. The house is designed as a so-called intelligent house, with an electronic system controlling all technologies in the house and allowing their operation from the house or remotely.
The brief was quite simple - quality family housing, where the connection to nature and distant views of the landscape are omnipresent, forming the main decoration of the house and determining its atmosphere. This fundamentally influenced both the selection of the plot and the overall approach to the house's solution. Therefore, a unique view is composed for each room, which the architecture merely frames. The house is filled with the never-ending, dynamic transformation of nature.
The family house is located in accordance with the master plan at the lower part of the plot such that it is entirely within the appropriate functional area allowing construction. Given the relatively sloping plot, the arrangement of the house was chosen such that all the facilities, including the garage and guest suite, are located in the basement, with an access connection to the street. On the ground floor, which is accessible from the basement via stairs and an elevator, there is an apartment in a single horizontal plane, with a direct connection to a comfortably sized terrace. The house's configuration allows uninterrupted views of the landscape, both in the day - social zone and in the bedroom wing. Most of the plot is left in its natural slope, with only the connection to the garage entrance and the main living area on the ground floor having terraces embedded in the slope. The landscaping of the plot follows the natural character of the location, corresponding to the choice of fruit and ornamental trees, shrubs, and herbs. Most of the area of the relatively spacious plot will be arranged as a recreational meadow.
The mass of the building consists of a simple flat prism, embedded in the terrain and oriented in relation to the surroundings. To ensure that the building integrates well with the natural relief and does not unnecessarily protrude, most of the basement is recessed into the slope and the roof above the ground floor is designed as flat. The window openings of the living part of the house are set behind 1.5m deep loggias, which provide intimacy to the interior and at the same time allow direct access to the outdoor environment from all living rooms of the house.
The house has a reinforced concrete load-bearing structure combined with brick load-bearing and infill walls. In the main living space, the load-bearing structure is complemented by steel columns. The building is designed as a single dilatation unit with the entire load-bearing structure inside, under the insulation. The load-bearing structure is exposed and contributes to the creation of the house's interior. The facade of the house is designed as a combination of contact insulation with smooth troweled plaster and a sandwich panel with the surface of exposed reinforced concrete. The glazed openings are designed as frameless, in combination with fixed, opening, and sliding panels. Always to the full height of the room, with no sill and lintel. The roof of the house is flat, with a surface of aggregate combined with extensive vegetation. Exposed reinforced concrete is applied on the ceilings and stairs in the interior. Most walls are plastered with smooth gypsum plaster. The floors consist of hand-troweled cement screeds. All surfaces in the bathrooms (floor, walls, ceiling) are clad in glass mosaic. Interior doors are made to the full height of the room with a concealed frame. Similarly, the doors of the built-in wardrobes are designed. The surface of the doors and wardrobes is made of oak veneer, intentionally left in its natural structure and color. The kitchen unit is white lacquered.
The primary energy source for heating and cooling is a ground-water heat pump. Energy is obtained from a trio of wells 130 meters deep. The house is heated by underfloor heating, while cooling is managed by activating the concrete core placed in the reinforced concrete ceiling slab above the highest floor. The house is designed as a so-called intelligent house, with an electronic system controlling all technologies in the house and allowing their operation from the house or remotely.
Martin Klimecký
The English translation is powered by AI tool. Switch to Czech to view the original text source.
1 comment
add comment
Subject
Author
Date
Orientace ke světovým stranám
18.06.20 01:35
show all comments


