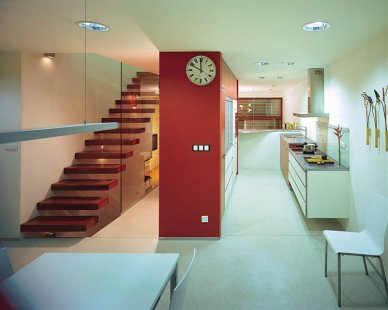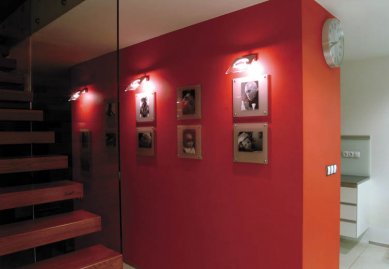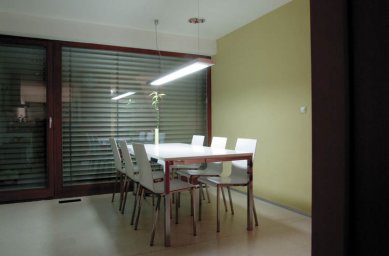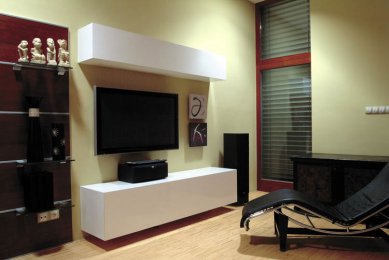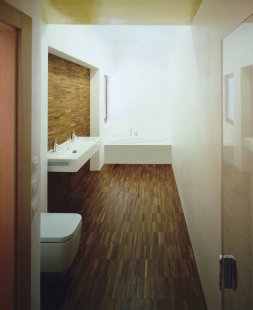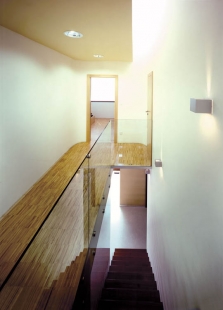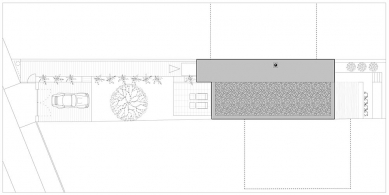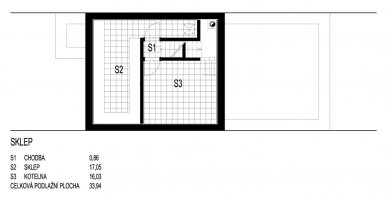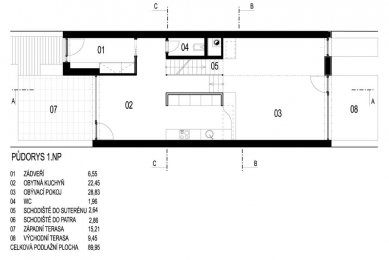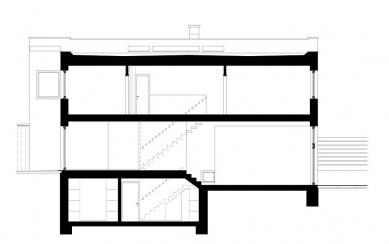
Family house in Brno-Lesná

 |
The area for the proposed construction of four new houses is located at the northern edge of Brno in the cadastral area of Lesná. The plot for the row house is delineated by the main road and the gardens of the row of family houses from the 1970s. The placement of the new family house arose from the maximum utilization of the shape of the plot. Since the neighboring plots are expected to be developed, there was no other option but to orient the house east-west.
Concept
The revitalization of the classic rectangle occurs in two directions. By setting forward a narrow portion in the street façade, which opens the bathroom to the south and partially shelters the terrace adjacent to the dining room from the north. The second vertical shift allows for an increase in the ceiling height in the living space, which extends further into the garden through glazed walls. The ground floor is designed as an open space for all members of the house and their friends, while the upper floor is reserved for the privacy of parents and children.
Functionality
The main entrance is located at the corner of the advanced western part, following the northern boundary of the plot. Through the elongated vestibule with a built-in wardrobe on the right, we enter the living kitchen with a centrally placed kitchen corner completely open to the dining room and the western terrace. Adjacent to the entrance is a WC. After a few steps down the staircase, we can descend into the main living area or go up to the upper floor via the longitudinal staircase.
The living space opens to the quiet part of the garden through a glazed wall. Under the raised part of the kitchen, built-in shelves for audio-video equipment and a small library are placed. In the center of the layout is a corner fireplace with a staircase, which allows access to the basement with a technical room, where the facilities for air heating with heat recovery, storage area, and laundry are located.
The staircase to the upper floor is basilically illuminated due to the raised side part. From the corridor, there is access to the bedroom on the west side and a large children's room facing east. Both rooms have spacious wardrobes. Above the entrance is an elongated bathroom, which is illuminated by southern light from a window above the raised area with a bathtub at the end of the bathroom.
Construction
The building is founded on reinforced concrete strips. The outer walls of the main part are designed from the VELOX system, thickness 370 mm, (outer double-layer panel with polystyrene WS-EP 35+150 mm - load-bearing, reinforced concrete, monolithic core from 150 mm thick concrete - inner panel VELOX WS 35 mm). In the basement, the outer wall is 320 mm (outer double-layer panel with polystyrene WS-EP 35+50 mm - load-bearing reinforced concrete monolithic core from 200 mm thick concrete - inner panel VELOX WS 35 mm). The internal load-bearing walls 150 mm thick are made of reinforced concrete in system formwork. The attic is also overcast into VELOX panels with additional thermal insulation, which is used to insulate the entire building. The partitions in the ground floor and upper floor are made of precision partition blocks YTONG thickness 100 and 150 mm. The vertical insulation is constructed of solid bricks with a thickness of 75 mm. Above regular openings in the outer walls, VELOX system reinforcements are installed. Above atypical widths of openings, reinforcement is designed based on static calculations. The lintels provide space for the installation of external window blinds with thermal insulation to prevent thermal bridges. The attachment of the blinds is linked to the reinforcement of the ceiling structure. Openings above the partitions are carried by L-profiles of lengths according to the clear span.
The ceilings throughout the building are monolithic reinforced concrete with thicknesses of 200 mm (formwork panels VELOX WS thickness 25 mm - reinforced concrete monolithic slab thickness 125-175 mm) supplemented as needed with monolithic beams. The beams are placed on the outer walls along both neighboring plots. The ceiling above the second floor is interrupted by a pair of I-section steel beams 260 resting on the surrounding gable walls. Thermal insulation thickness 200 mm is placed on the load-bearing structure of the roof, followed by dilated sloped polystyrene concrete and vapor barrier with waterproofing, and the top layer consists of rounded gravel (pebbles).
All floors in the living spaces are designed as glued wooden floors made of industrial mosaic from maple solid wood, while the floor in the bathroom is made from a more durable teak mosaic. The slatted floor on the terrace visually connects to the industrial mosaic in the living area. In the entrance area, WC, and kitchen wing, there is a seamless terrazzo floor. Glazed walls and windows are fitted with wooden EURO-type products with full perimeter hardware and double insulating glazing 6+16+6mm with top coating of afromosia. All window openings are supplemented with external aluminum blinds placed into the top window frame. The internal window sills are glass, and due to the investor's idea, the external sills were also made of glass. Internal doors correspond to the material of the mosaic floors from maple. Polished plaster finishes in the interior are color-coordinated with the exterior plaster from Baumit with color coating from Tollens Totem.
Heating is provided by a DUPLEX RD warm air recovery system and an integrated electric heat storage tank (IZT), which is also used as a storage tank for 8 sqm solar panels and for heating domestic hot water. All installations are hidden in the floors and finished with brass vents under the windows. The recovery system also utilizes residual heat from the fireplace and the hood and provides the entire house with an optimal temperature of 22°C year-round at minimal cost. Additionally, the system is expanded with a ground register (exchanger) for preheating incoming air.
Interior
Interior elements were created during the construction itself. In the vestibule, the wardrobe wall is hidden in a niche, the kitchen unit is concealed in a partition that visually separates the staircase and the living space. The rooms on the upper floor utilize the central part for wardrobes. The material of maple floors appears in other furniture elements as well; the structural part integrates into the interior quite inconspicuously. The solitary elements of furniture or black-and-white photographs of the homeowner on the red dividing wall stand out even more.
The English translation is powered by AI tool. Switch to Czech to view the original text source.
18 comments
add comment
Subject
Author
Date
az se chce zaplesat
Michal Just
20.11.07 11:54
Má to hlavu patu
amatér
22.11.07 07:37
hmmmm
Zdeněk Hoffmann
22.11.07 06:13
Blahoprianie
Mária Sabová
23.11.07 08:09
dům
Tomáš Fejkl
23.11.07 09:25
show all comments






