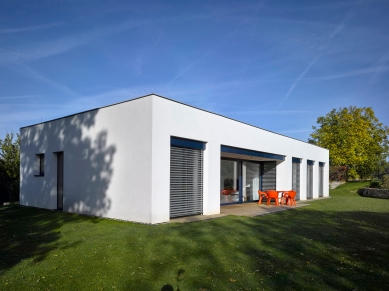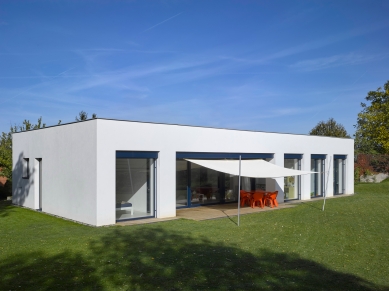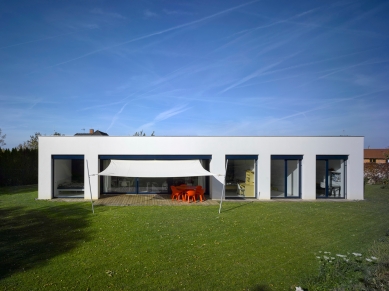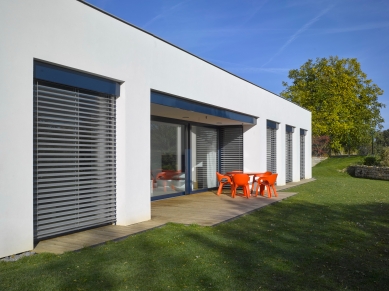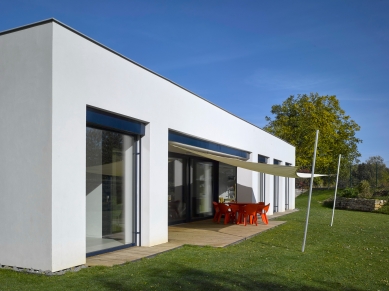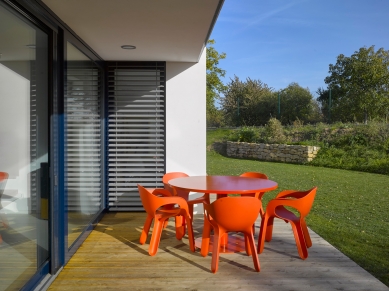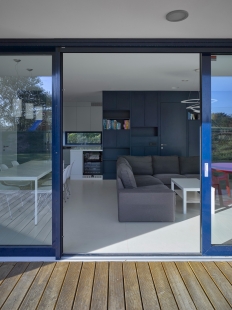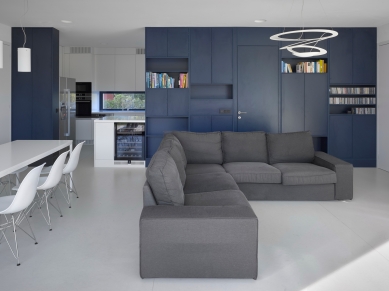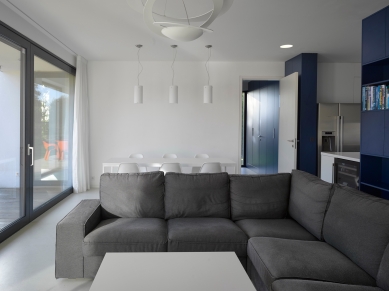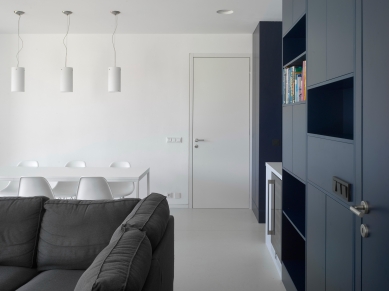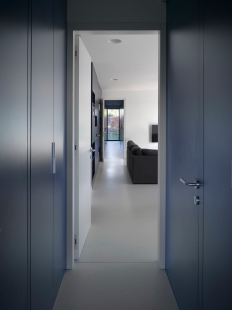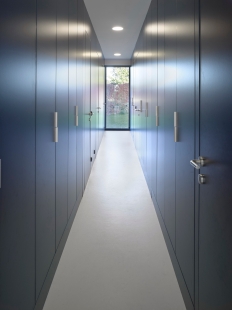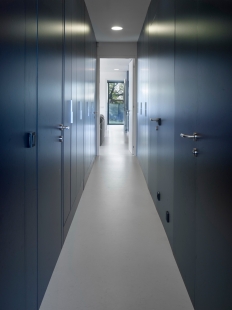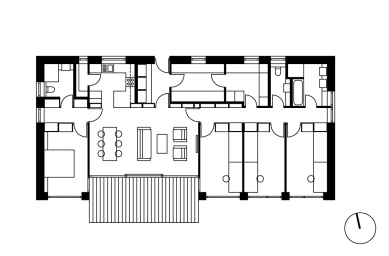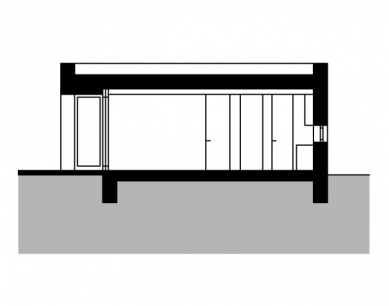
Family House in Brandýs

The family house is located at the end of a road, in the outskirts of the Braník area of Hrušov. The single-story block structure with bedrooms and a living room opens up to the garden. The arrangement of the rooms is reflected in the compositional solution of the southern façade, with French windows featuring dark blue frames alternating in a regular rhythm with brick pilasters supporting a fine-grained white plaster. In the width of the living space, the glazing recedes, creating a loggia. The kitchen, bathrooms, storage, technical room, and entrance are adjacent to the northern façade, with a longitudinal corridor running through the entire layout, also serving as a dressing room. Built-in wardrobes in the shade of the window frames separate the rooms from the corridor. The modest color scheme is matched by the white marmoleum on the floor. The house is built from ceramic blocks with contact thermal insulation, and the ceilings consist of prestressed concrete panels. Controlled ventilation with heat recovery contributes to reducing operating costs.
Stempel & Tesar architects
The English translation is powered by AI tool. Switch to Czech to view the original text source.
0 comments
add comment


