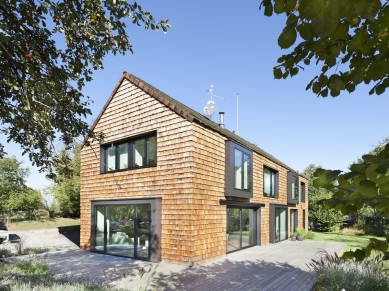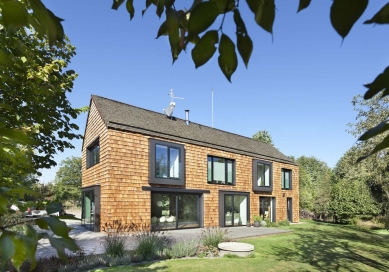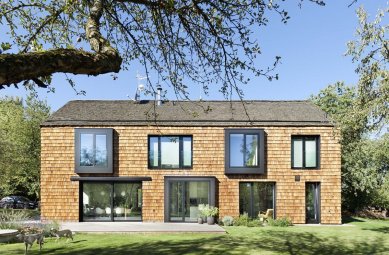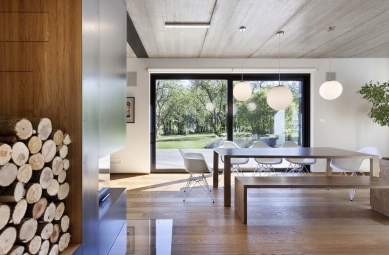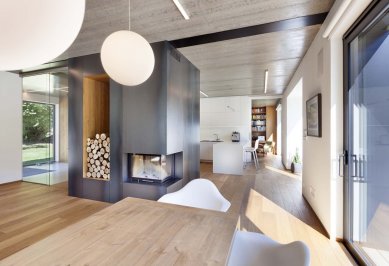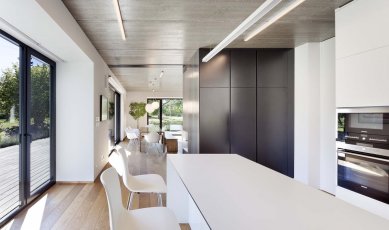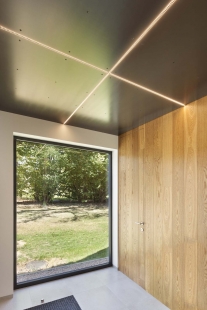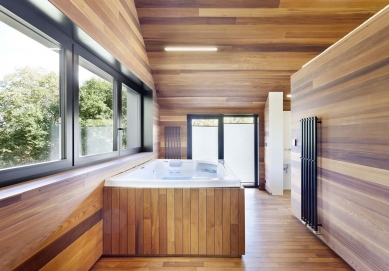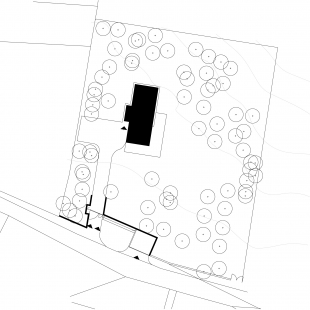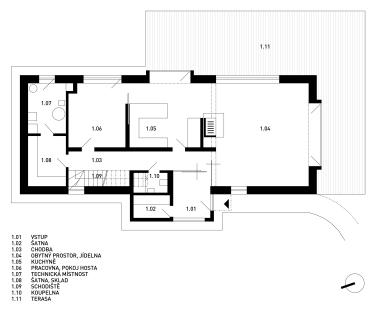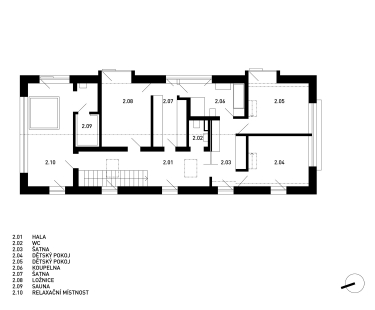
Family house near the Iron Mountains

 |
The basic idea was to maximize the connection between the house and the expansive fruit orchard. The ground floor of the house is living space connected to the terrace. The living attic offers an open space with multi-level usage.
The load-bearing structure of the house is masonry, and the ceiling in the first floor is made of prestressed concrete panels. The roof structure is formed by steel trusses. New openings in the house are filled with an aluminum system with triple glazing. The floors are made of layered oak parquet on straps. The same material was chosen for the doors, wall cladding, and ceilings.
For the outdoor facade and roofing, split cedar shingles from Canada are used. In contrast to the wooden facade, black alucobond cladding stands out on the entrance part, bay windows, and the framing of all windows.
The English translation is powered by AI tool. Switch to Czech to view the original text source.
4 comments
add comment
Subject
Author
Date
Dům
Jiří Šapov
12.01.17 09:12
...
Daniel John
12.01.17 10:19
gratulace
T.Pavlík
13.01.17 12:02
okap
eva
19.01.17 01:10
show all comments


