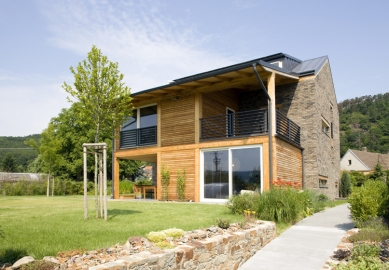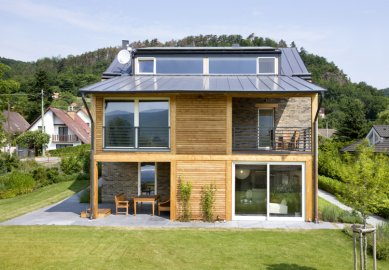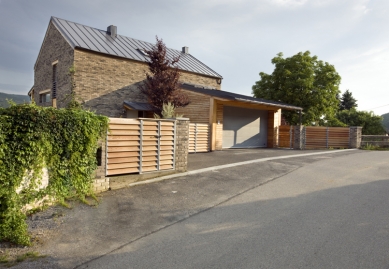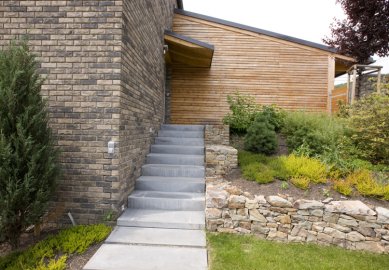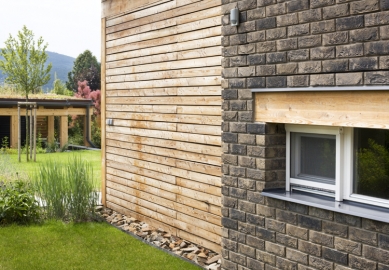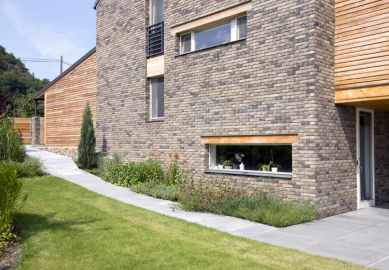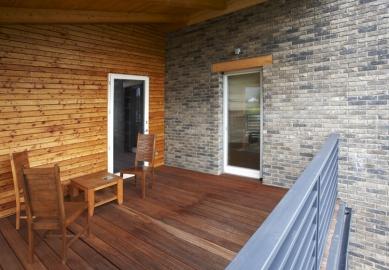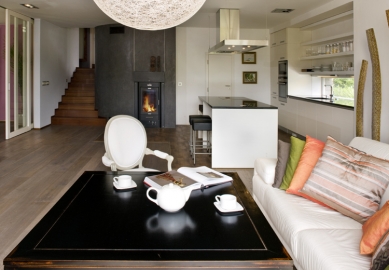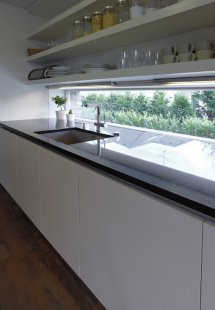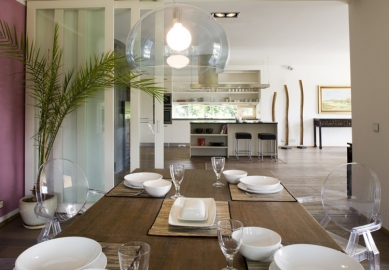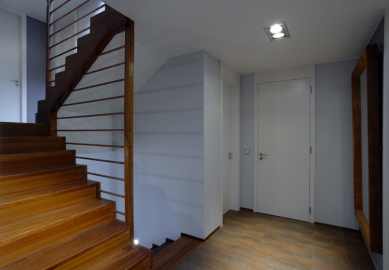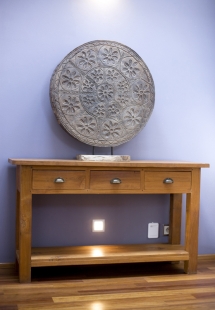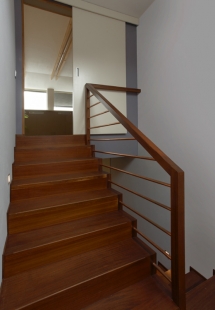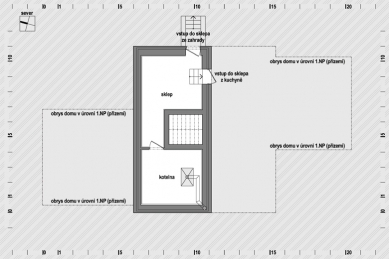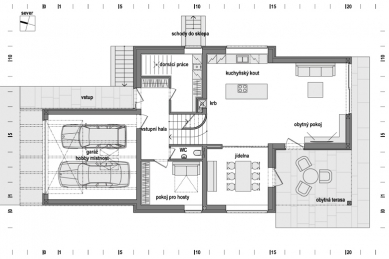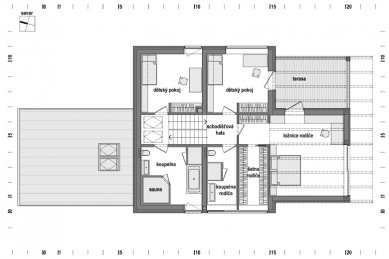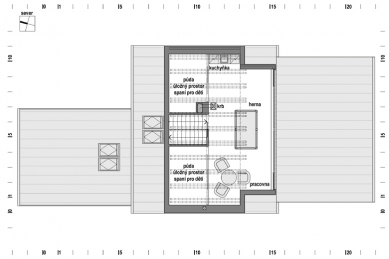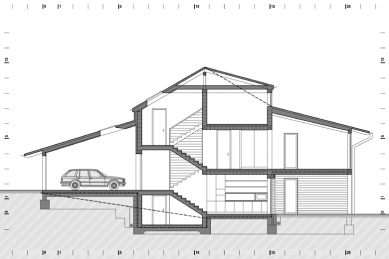
Family house by the creek

Construction Intent
The couple planned to build on the selected plot for several years; today, they can look from the windows of the upper floors of their family home across the valley to the places where they grew up and where their parents' houses are located. The basic layout of the new building was largely determined by the situation on the gently sloping plot in the built-up part of a small village, bordered by quiet streets to the north and south and a stream to the west. The main access to the house and the house itself is located on the upper – northern side of the spacious plot. At the lower part by the southern boundary, there is a covered garage for two cars, a relaxation garden, and a swimming pool.
Architectural Solution
The house consists of a central three-story masonry section covered with a gable roof and two wooden annexes with shed roofs. On the northern side, there is a hobby room in the wooden annex. On the southern side, facing the garden, there is a two-story living unit annex with asymmetrically arranged terraces and glass facades of sliding French windows. This house is characterized by the composition of these three retreating and graduated volumes, which are designed with regard to the overall expression and silhouette of the house. The facade of the house features a sandwich layering of individual elements above each other, addressing load-bearing columns, extended rafters, terrace railings, facade cladding, and glazed surfaces of windows, creating a changing play of light and shadow throughout the day.
Layout and Interior
Following the terrain's slope, the interior layout of the house is divided by a central load-bearing wall into two halves, each offset in height by half a floor. Thus, the entrance area smoothly connects to the level of the upper access road, while the southern part of the ground floor (the common living space with kitchen and dining area) is on the same level as the covered living terrace and garden. The upper floors contain bedrooms, children's rooms, and corresponding social facilities. In the attic, there is a spacious study and a playroom for children with a band window in the dormer, offering an impressive view of the surrounding hilly landscape. The central staircase connects the entire house into a cohesive unit; the living space thus expands, following the example of the Raumplan of First Republic villas, into all internal levels, where each individual height has a corresponding residential or technical function. Despite the larger floor dimensions of individual rooms, the style-diverse interior creates a distinctly intimate living character. Ethno furniture made from solid teak and mahogany wood used for solitary pieces of furniture for daily use (table, chairs, armchair, bookshelf, etc.) communicates with modern minimalist lacquered built-in furniture such as the kitchen unit, interior doors, communication and storage spaces. This unconventional combination of materials and approaches provides the household with a pleasant sense of homeliness, which every visitor feels intensely upon entering the house. The interior was custom-made according to the architect's designs and under his supervision. Some pieces of furniture and accessories are true design originals that arrived at the house from exotic countries – India, Indonesia, etc.
Construction Method
While some builders construct their project according to standardized plans where everything is predetermined, this atypical building underwent a developmental process under the supervision of the architect acting as a technical supervisor and site manager, with numerous changes. During construction, some structural solutions from the original project for the building permit were optimized to facilitate easy self-construction. The construction process of the house reached a successful outcome thanks to the significant personal involvement of the owner's father, who performed and organized a considerable portion of the construction work himself. Due to this approach, with hired local craftsmen and careful construction supervision by the architect, it was possible to achieve adequate quality of workmanship at an acceptable price. Such a large house could never have been built with one general contractor (construction company) in terms of quality and price. Through efficient self-organized contracting with multiple suppliers, there were funds left for high-standard, almost luxury fittings of the house, such as surface finishes, floors, interiors, and furnishings. We were able to afford to realize a loft conversion, a cellar, and a garden pool beyond the original construction intent.
Building Technical Solution
The structure of the house is a combination of the masonry construction of the central part of the house and the wooden structures of the northern and southern annexes. The house is founded on a reinforced concrete foundation slab and concrete strips. The peripheral and internal load-bearing walls of the central part of the house are made of ceramic blocks with a thickness of 300 mm. The facade of this part of the house is designed as a sandwich of masonry face bricks and inserted thermal insulation. The construction of the wooden annexes is designed as a timber frame. The facade of the wooden annexes is also designed as a sandwich, clad with larch boards and featuring exposed beam construction of the supporting elements of the wooden structure. The roof is constructed as a wooden truss structure, and the roofing material is made of plastic-coated sheet metal. The heating of the house is hot water combined with underfloor heating and spiral pipes hidden in prepared construction cavities. The source of heat is a self-sufficient pellet boiler, and the heating system is supplemented by a fireplace insert with a heat exchanger and an accumulative storage tank for domestic hot water.
The couple planned to build on the selected plot for several years; today, they can look from the windows of the upper floors of their family home across the valley to the places where they grew up and where their parents' houses are located. The basic layout of the new building was largely determined by the situation on the gently sloping plot in the built-up part of a small village, bordered by quiet streets to the north and south and a stream to the west. The main access to the house and the house itself is located on the upper – northern side of the spacious plot. At the lower part by the southern boundary, there is a covered garage for two cars, a relaxation garden, and a swimming pool.
Architectural Solution
The house consists of a central three-story masonry section covered with a gable roof and two wooden annexes with shed roofs. On the northern side, there is a hobby room in the wooden annex. On the southern side, facing the garden, there is a two-story living unit annex with asymmetrically arranged terraces and glass facades of sliding French windows. This house is characterized by the composition of these three retreating and graduated volumes, which are designed with regard to the overall expression and silhouette of the house. The facade of the house features a sandwich layering of individual elements above each other, addressing load-bearing columns, extended rafters, terrace railings, facade cladding, and glazed surfaces of windows, creating a changing play of light and shadow throughout the day.
Layout and Interior
Following the terrain's slope, the interior layout of the house is divided by a central load-bearing wall into two halves, each offset in height by half a floor. Thus, the entrance area smoothly connects to the level of the upper access road, while the southern part of the ground floor (the common living space with kitchen and dining area) is on the same level as the covered living terrace and garden. The upper floors contain bedrooms, children's rooms, and corresponding social facilities. In the attic, there is a spacious study and a playroom for children with a band window in the dormer, offering an impressive view of the surrounding hilly landscape. The central staircase connects the entire house into a cohesive unit; the living space thus expands, following the example of the Raumplan of First Republic villas, into all internal levels, where each individual height has a corresponding residential or technical function. Despite the larger floor dimensions of individual rooms, the style-diverse interior creates a distinctly intimate living character. Ethno furniture made from solid teak and mahogany wood used for solitary pieces of furniture for daily use (table, chairs, armchair, bookshelf, etc.) communicates with modern minimalist lacquered built-in furniture such as the kitchen unit, interior doors, communication and storage spaces. This unconventional combination of materials and approaches provides the household with a pleasant sense of homeliness, which every visitor feels intensely upon entering the house. The interior was custom-made according to the architect's designs and under his supervision. Some pieces of furniture and accessories are true design originals that arrived at the house from exotic countries – India, Indonesia, etc.
Construction Method
While some builders construct their project according to standardized plans where everything is predetermined, this atypical building underwent a developmental process under the supervision of the architect acting as a technical supervisor and site manager, with numerous changes. During construction, some structural solutions from the original project for the building permit were optimized to facilitate easy self-construction. The construction process of the house reached a successful outcome thanks to the significant personal involvement of the owner's father, who performed and organized a considerable portion of the construction work himself. Due to this approach, with hired local craftsmen and careful construction supervision by the architect, it was possible to achieve adequate quality of workmanship at an acceptable price. Such a large house could never have been built with one general contractor (construction company) in terms of quality and price. Through efficient self-organized contracting with multiple suppliers, there were funds left for high-standard, almost luxury fittings of the house, such as surface finishes, floors, interiors, and furnishings. We were able to afford to realize a loft conversion, a cellar, and a garden pool beyond the original construction intent.
Building Technical Solution
The structure of the house is a combination of the masonry construction of the central part of the house and the wooden structures of the northern and southern annexes. The house is founded on a reinforced concrete foundation slab and concrete strips. The peripheral and internal load-bearing walls of the central part of the house are made of ceramic blocks with a thickness of 300 mm. The facade of this part of the house is designed as a sandwich of masonry face bricks and inserted thermal insulation. The construction of the wooden annexes is designed as a timber frame. The facade of the wooden annexes is also designed as a sandwich, clad with larch boards and featuring exposed beam construction of the supporting elements of the wooden structure. The roof is constructed as a wooden truss structure, and the roofing material is made of plastic-coated sheet metal. The heating of the house is hot water combined with underfloor heating and spiral pipes hidden in prepared construction cavities. The source of heat is a self-sufficient pellet boiler, and the heating system is supplemented by a fireplace insert with a heat exchanger and an accumulative storage tank for domestic hot water.
The English translation is powered by AI tool. Switch to Czech to view the original text source.
2 comments
add comment
Subject
Author
Date
lustr
Ondřej Koutňák
10.03.11 08:40
Lustr
takyarchitekt
11.03.11 12:26
show all comments


