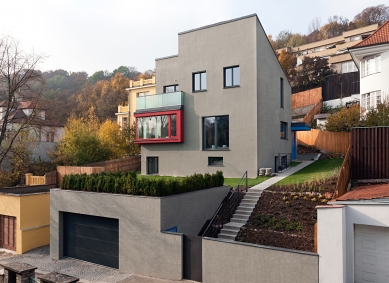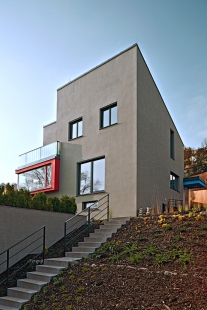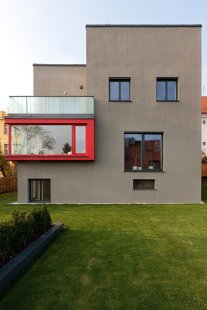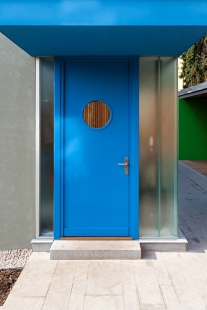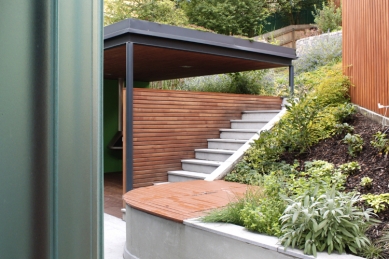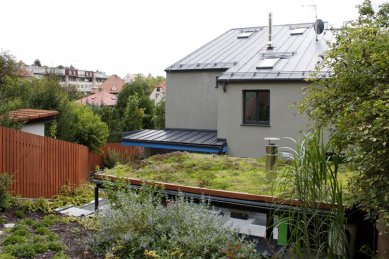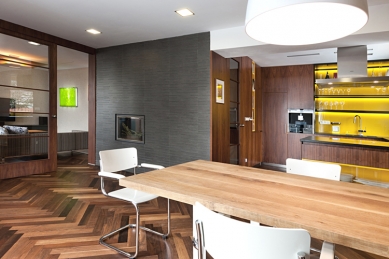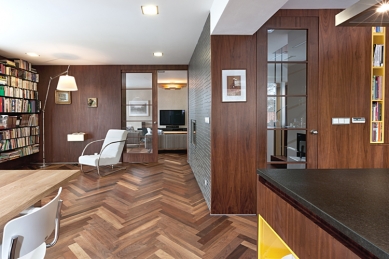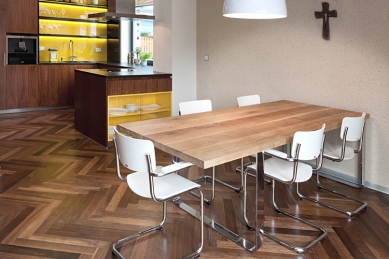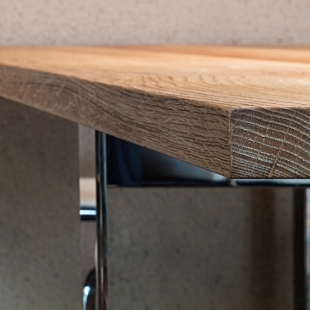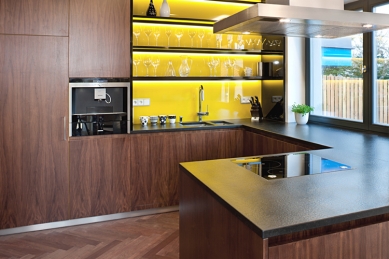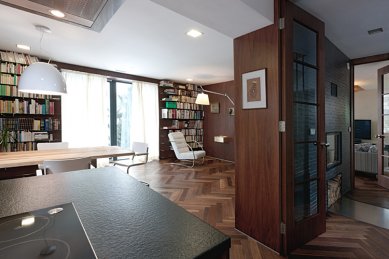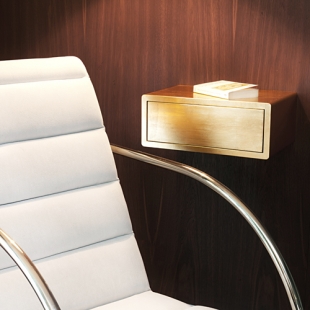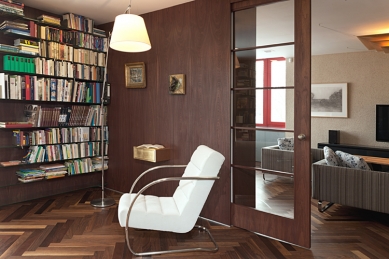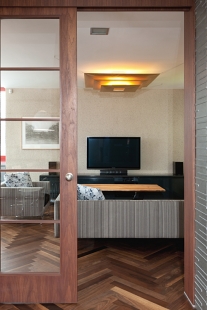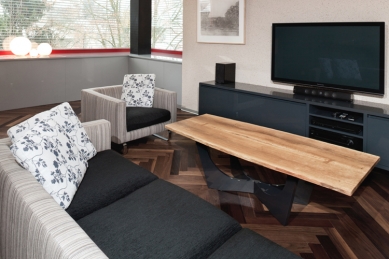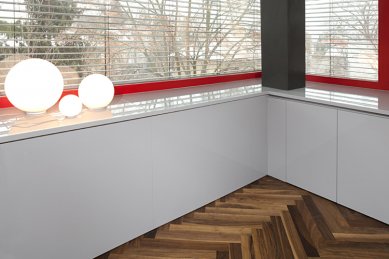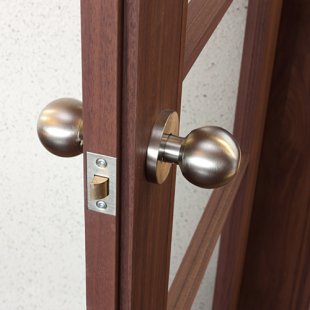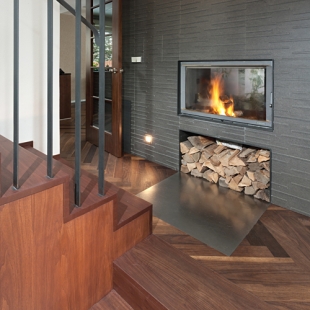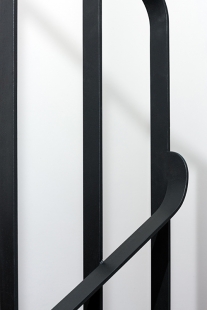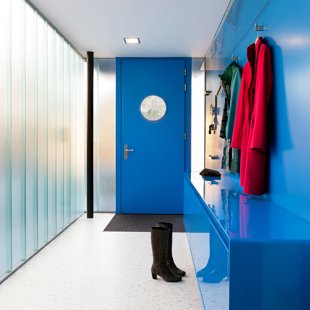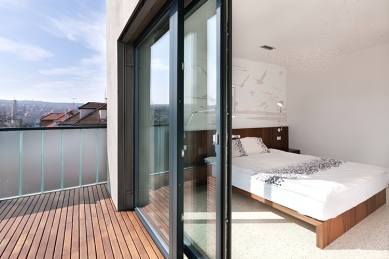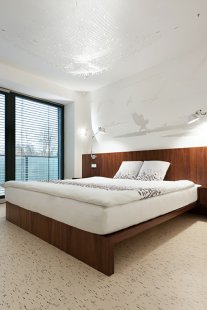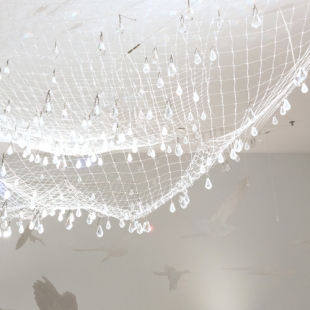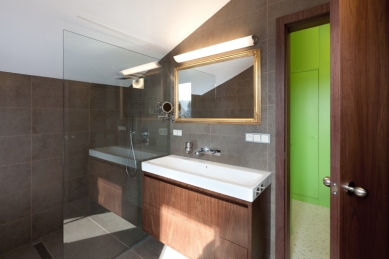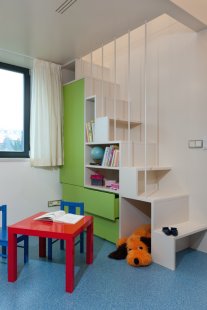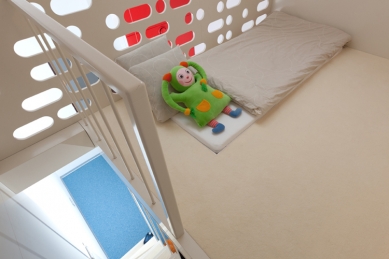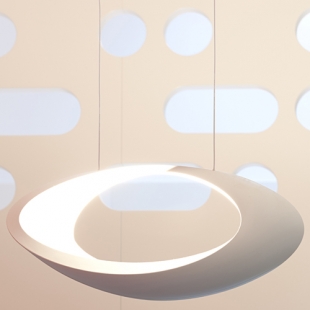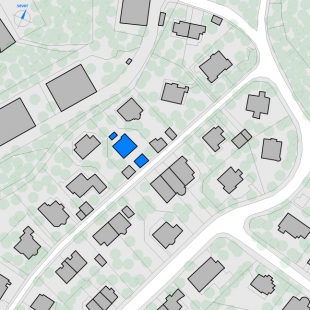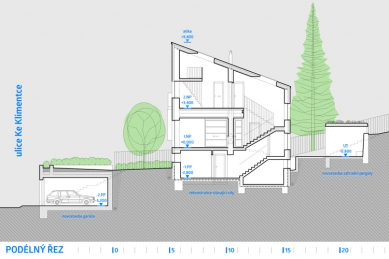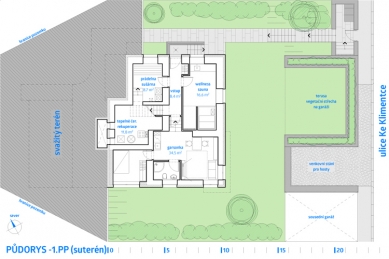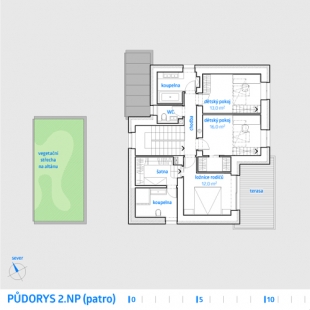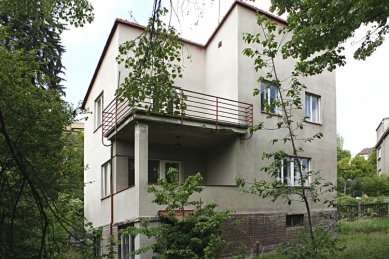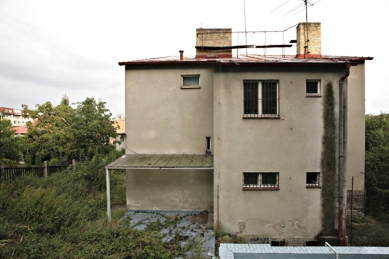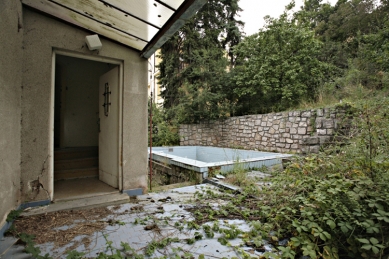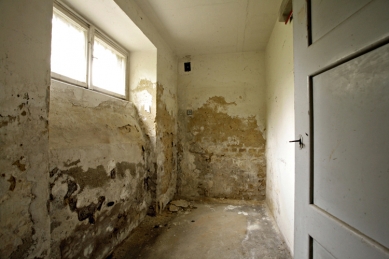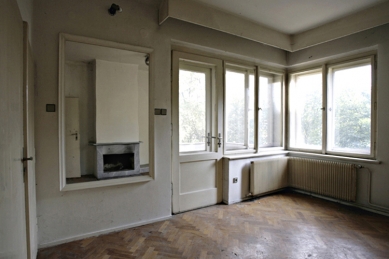
Villa Ke Klimentce

Construction modifications and the extension of the villa on the very edge of Prague's Smíchov is an example of an energy-efficient reconstruction, which, thanks to its new appearance, layout changes, and new thermal-technical solution in category "A," will serve future generations well. A few years ago, a demolition order was issued for the uninhabited villa from 1932, originally built by architect Otto Kohn. A new residential building was to arise on its site. Due to the economic crisis, the original developer realized that his plan was unrealistic. The villa thus found new enlightened owners who appreciated it in its original form and decided to save it through a cultured reconstruction. The task for the architect from the new owners was to build upon the functionalist elements that remained preserved in the villa. The resulting design was to meet not only the strict requirements for an energy-saving building, but also the layout solutions and interiors had to be adapted to modern living.
On the ground floor, the original three separate rooms were connected into one large, complex living area. The original outdoor loggia was added to the living room thanks to the red bay window. The ground floor also includes a new blue copilit entry, a parents' study, and a guest restroom.
The first floor layout changed minimally during the reconstruction. In the pair of children's rooms, the original ceiling was removed, so their space opened up to the peak of the gabled roof, creating small sleeping spaces accessible by stairs built into the library. On the upper floor, there is also a parents' bedroom with a separate dressing room and bathroom, and on the shared hallway, there is a children's bathroom and a separate toilet.
The color and material solution of the interior is in the spirit of functionalism. The prominent walnut veneer from a single tree, which runs throughout the house, is complemented by gray, yellow, green, and gold lacquered surfaces made of MDF. The colors in the interior are hidden until the second plane, often even completely concealed. For example, the interior equipment of the entire kitchen is painted yellow, which is only visible when opening the individual doors and drawers. The entire interior, including the kitchen unit, is designed as a built-in custom-made piece made by a carpenter. The staircase and all interior doors, which reach up to the ceiling, are atypical. The individual furniture is a mix of new and retro pieces from an antique store, with lighting primarily from Artemide designed by Ingo Maurer.
For the insulation of the perimeter walls, we used polystyrene with a diffusion-open treatment to allow the walls to breathe. The windows are mostly new and retain the original division; they are equipped with external blinds. Given that the proportions of the facade are crucial for functionalist architecture, the window openings are slightly enlarged to maintain the original proportions of the house and the composition of the facade. The windows are also set back further out to account for the thickness of the insulation in the walls, so that the external appearance of the window reveals remains similar to the original, and the windows are not recessed within the insulated facade.
The rafters of the gabled roof are original; however, the roof covering is completely new and insulated with a diffusion-open wood fiber board. The roof has a ventilated metal folded covering. Rainwater from the roof is channeled through hidden downspouts in the facade into a retention pit, the water is further used for garden irrigation and toilet flushing.
The heat source is an air-water heat pump. Rooms are heated with underfloor heating. Ventilation and tempering of the house are provided by air conditioning ductwork supplemented by heat recovery, which stores excess heat in a hot water storage tank. The climate in the house is thus controlled, and the heat recovery returns to the house its original natural ventilation after it has been sealed according to the low-energy standards of the reconstruction. An important component of the heating system is a fireplace, which is two-sided and heats both the living room and the entire house through the staircase hall.
VOLUME AND ARCHITECTURAL SOLUTION
The striking dynamic silhouette of the building, including its volumetric solution, was preserved during the reconstruction. The clients' requests for the internal layout were almost entirely accommodated within the original outline of the house. In the garden area, only a small corner annex of approximately 4 x 4 meters was added, which complemented the originally notched floor plan of the villa into a square shape of about 11 x 11 meters. This annex to the main mass is designed to blend in with the original house. The insulated facade of the main mass of the house is made of gray plaster STO "concrete optics" with visible trowel marks. All new elements on the facade, including the expansion of the living room into the original loggia into a red bay window, the blue copilit entry, and the green gazebo in the garden clad with acacia wood, are color and material distinct and thus form an unmistakable geometrically abstract motif of the entire building. Another striking element of the facade is the new wooden windows, which have a dark gray paint finish. The roof covering, visible primarily from the elevated garden, is made of traditional folded gray roofing. The model for the material and color solution of the exterior and interior were functionalist buildings from the peak creative period of Le Corbusier, which the investors saw along their travels in France and India.LAYOUT SOLUTION AND INTERIOR
The original First Republic version of the villa was already designed with a high spatial standard. The problem, however, was that almost nothing from the original solution was preserved, as three housing units were created in the house during the previous regime. For the new interior solutions and layouts, the only determining factors were the original main supporting elements of the structure of the house - the internal load-bearing walls and very modern ceramic ceilings inserted into steel beams for that time. In the newly insulated and dried basement, a separate studio apartment, technical facilities for the house, a laundry room, and a wellness room with a sauna were created after the reconstruction.On the ground floor, the original three separate rooms were connected into one large, complex living area. The original outdoor loggia was added to the living room thanks to the red bay window. The ground floor also includes a new blue copilit entry, a parents' study, and a guest restroom.
The first floor layout changed minimally during the reconstruction. In the pair of children's rooms, the original ceiling was removed, so their space opened up to the peak of the gabled roof, creating small sleeping spaces accessible by stairs built into the library. On the upper floor, there is also a parents' bedroom with a separate dressing room and bathroom, and on the shared hallway, there is a children's bathroom and a separate toilet.
The color and material solution of the interior is in the spirit of functionalism. The prominent walnut veneer from a single tree, which runs throughout the house, is complemented by gray, yellow, green, and gold lacquered surfaces made of MDF. The colors in the interior are hidden until the second plane, often even completely concealed. For example, the interior equipment of the entire kitchen is painted yellow, which is only visible when opening the individual doors and drawers. The entire interior, including the kitchen unit, is designed as a built-in custom-made piece made by a carpenter. The staircase and all interior doors, which reach up to the ceiling, are atypical. The individual furniture is a mix of new and retro pieces from an antique store, with lighting primarily from Artemide designed by Ingo Maurer.
CONSTRUCTION TECHNICAL SOLUTION
During the construction work, it became apparent that the high humidity in the basement was not caused by rising groundwater, but by rainwater infiltration. Thus, it was easy to resolve this issue. New rainwater downspouts and a foundation drainage system connected to an air pit divert moisture away from the underground part of the house. The existing load-bearing walls were undercut at the level of the basement floor, and the underground part of the perimeter walls was insulated. In the future, there is no risk of moisture penetrating into the interior of the house.For the insulation of the perimeter walls, we used polystyrene with a diffusion-open treatment to allow the walls to breathe. The windows are mostly new and retain the original division; they are equipped with external blinds. Given that the proportions of the facade are crucial for functionalist architecture, the window openings are slightly enlarged to maintain the original proportions of the house and the composition of the facade. The windows are also set back further out to account for the thickness of the insulation in the walls, so that the external appearance of the window reveals remains similar to the original, and the windows are not recessed within the insulated facade.
The rafters of the gabled roof are original; however, the roof covering is completely new and insulated with a diffusion-open wood fiber board. The roof has a ventilated metal folded covering. Rainwater from the roof is channeled through hidden downspouts in the facade into a retention pit, the water is further used for garden irrigation and toilet flushing.
The heat source is an air-water heat pump. Rooms are heated with underfloor heating. Ventilation and tempering of the house are provided by air conditioning ductwork supplemented by heat recovery, which stores excess heat in a hot water storage tank. The climate in the house is thus controlled, and the heat recovery returns to the house its original natural ventilation after it has been sealed according to the low-energy standards of the reconstruction. An important component of the heating system is a fireplace, which is two-sided and heats both the living room and the entire house through the staircase hall.
The English translation is powered by AI tool. Switch to Czech to view the original text source.
3 comments
add comment
Subject
Author
Date
původní autor
Michal Schwarz
15.03.16 07:12
původní projekt z roku 1932
Tomáš Klanc
16.03.16 04:42
katalogová rekonstrukce
jirka.cara
17.03.16 07:21
show all comments


