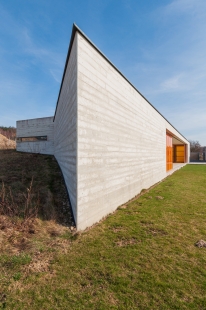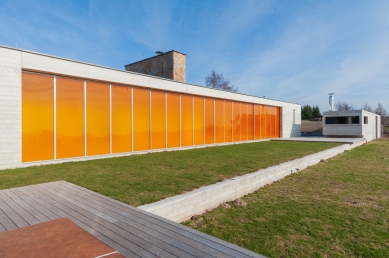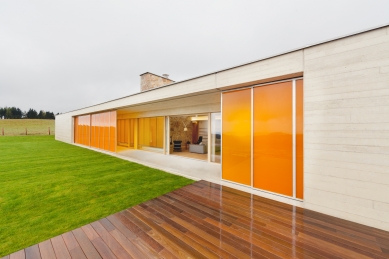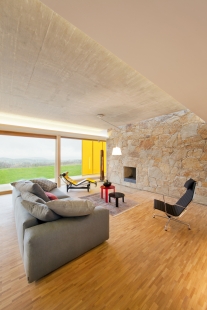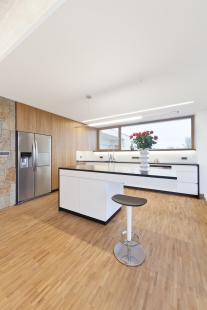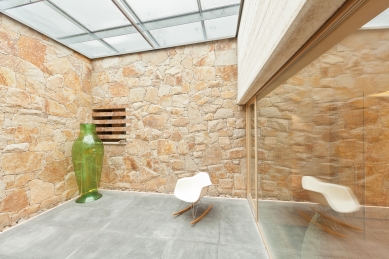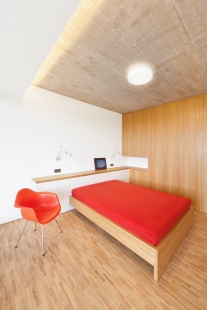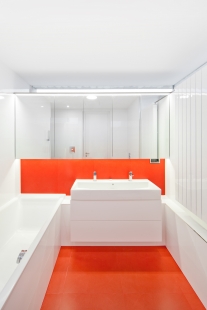
Family house at golf resort

We were invited by a friend - a passionate golfer to design a family residence - (currently recreational) in close proximity to the golf resort. The concept of the house is based on the terrain relief of the surrounding landscape. We didn’t want the mass of the house to be too disturbing for surroundings. The whole house is designed on one level, is embedded in the slope and covered with vegetation roof. Gateway and entry is from the public road through the yard with farm areas and double garage. There is access to the technical areas, dining room and kitchen from the entrance hall. Furthermore, four bedrooms with social facilities are accessible from the hallway. The retractable roof atrium illuminates the rooms, which are located under the ground. The glassed facade with a beautiful view to the countryside is protected by four five-meter movable dividers due to the harsh winter conditions. The facade is made of white face concrete, a green intensive roof, orange plexiglass dividers, an exotic wood terrace. There are oak floors, ceilings from face concrete and stone wall cladding.
author's report
1 comment
add comment
Subject
Author
Date
Zateplení
06.05.24 10:42
show all comments



