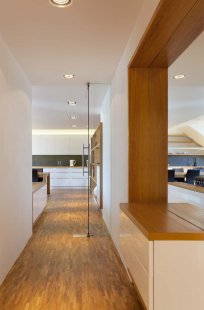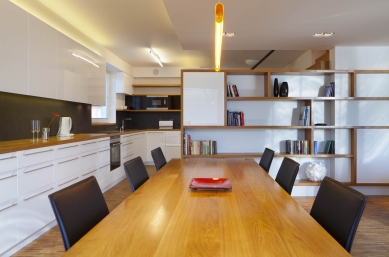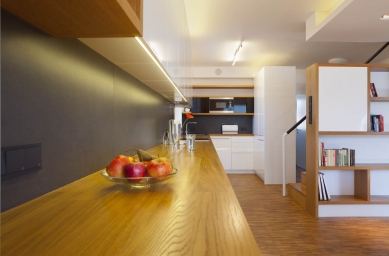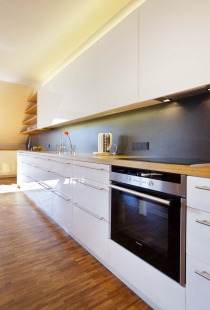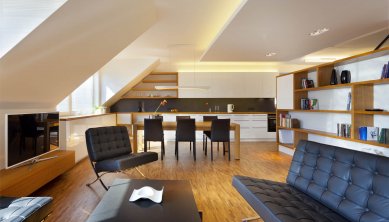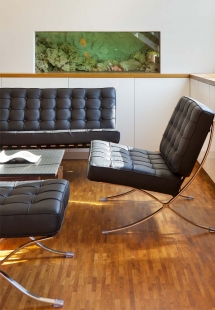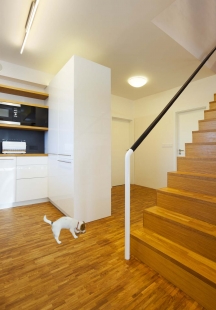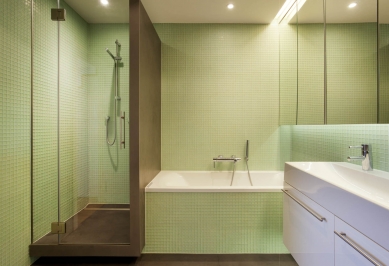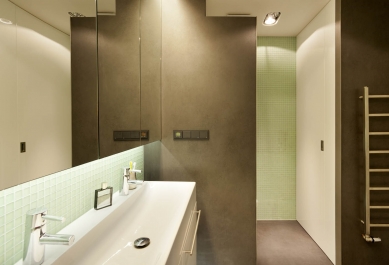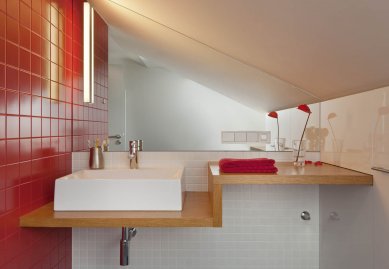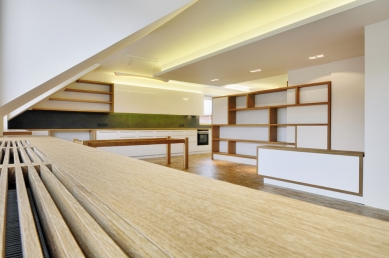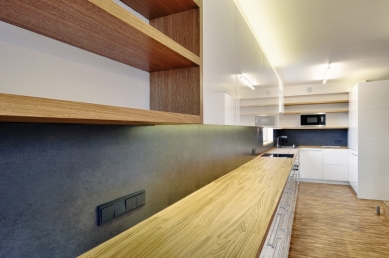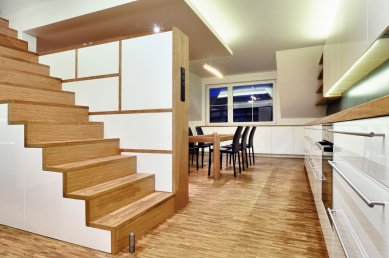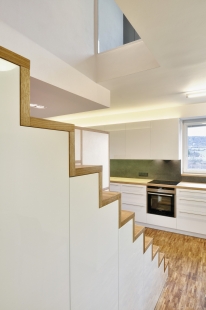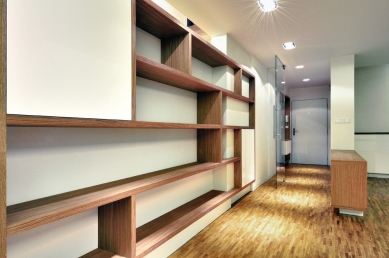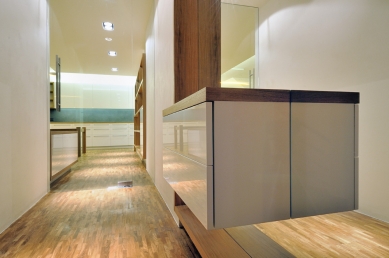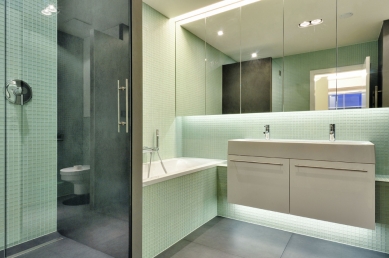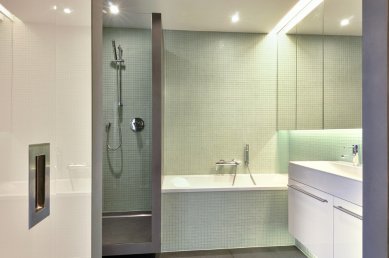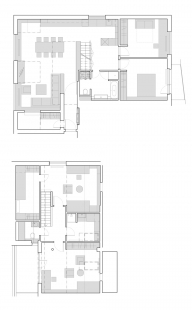The subject of the design and implementation is the reconstruction and interior of a duplex apartment in a building from the 1990s. The designer is architect Radko Květ. Architect Radek Sládeček contributed as a co-author to the design and led the actual implementation. The proposal, including detailed solutions, was made possible primarily due to the generous approach of the client.
The original complicated layout, which was non-functional in the upper floor with sloping ceilings, was modified to meet the needs of a family with two older children. The staircase was straightened with a connection to the library and a lowered ceiling with indirect lighting. These elements dominate the living space of the lower floor.
The aforementioned modification allowed for an increase in the bathroom size, which could then be equipped as desired. Emphasis was placed on a shower corner and sufficient storage space above the sink, which is addressed in mirrored cabinets. The bathroom also includes a cabinet with a washing machine and dryer.
The centerpiece of the living space is the mentioned library, which simultaneously forms the side wall of the staircase. The kitchenette smoothly transitions into the living space with low base cabinets. Here, a simple line of cabinets is designed, which also conceal the radiators. Under the sloping area between the windows, there is a simply cantilevered cube of the TV table with indirect lighting.
In the upper floor, the room of the original bathroom with inadequate ceiling height was reduced and serves only as a separate WC. The new bathroom with direct lighting was placed between the children's bedrooms.
Throughout the apartment, new floors of solid oak mosaic treated with natural oil have been laid. The furniture is made of white lacquered MDF combined with elements of oak veneer. The seating furniture's solitaires are in natural black leather. The staircase handrail is made of the same material. The floors of the bathrooms and solitary walls feature thin-walled large-format Kerlit tiles. The walls of the parents' bathroom are covered with etched glass mosaics.
The sources of lighting Profilux are chosen in a combination of recessed halogen spotlights and simple surface-mounted fixtures. Above the dining table, a hanging fluorescent light with a warm shade was selected. Indirect lighting for the furniture is provided by LED strips.
The English translation is powered by AI tool. Switch to Czech to view the original text source.


