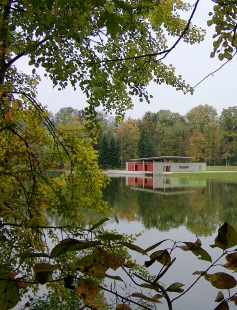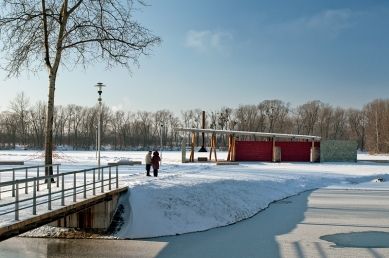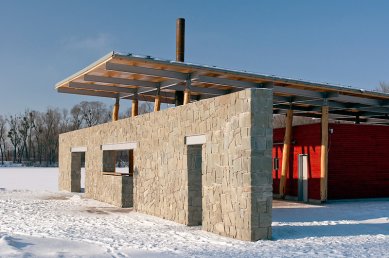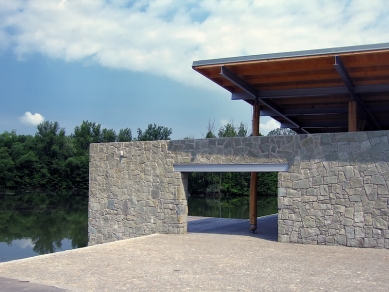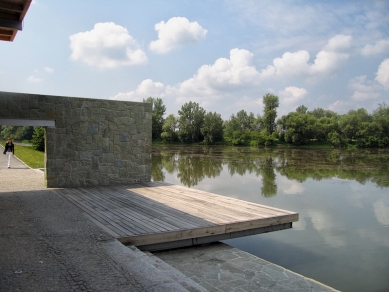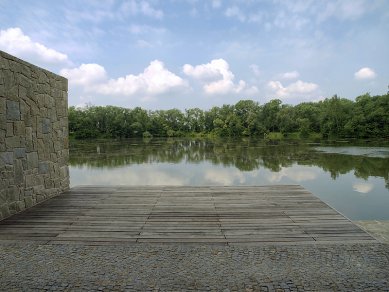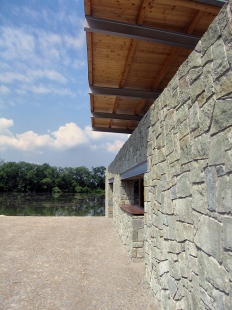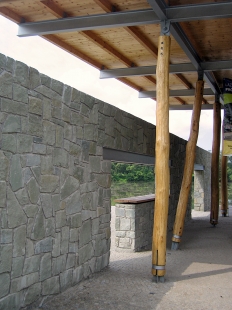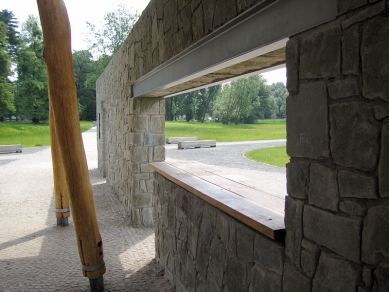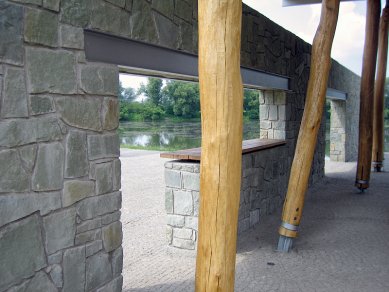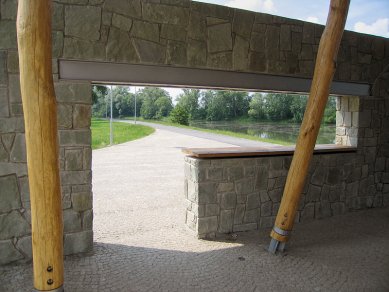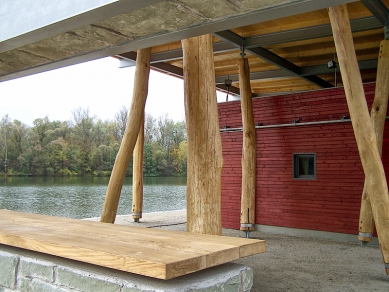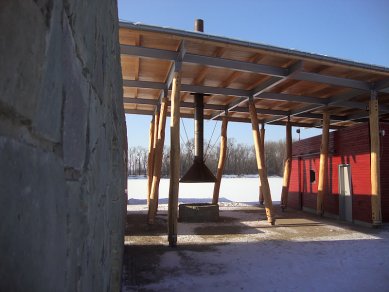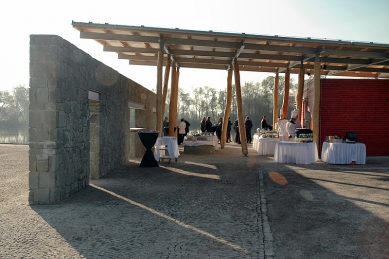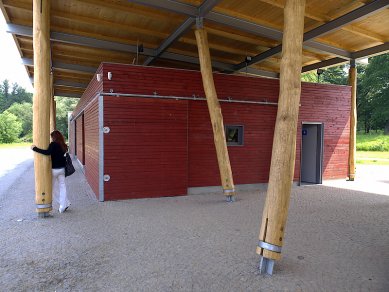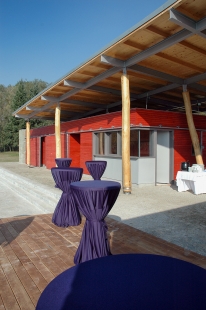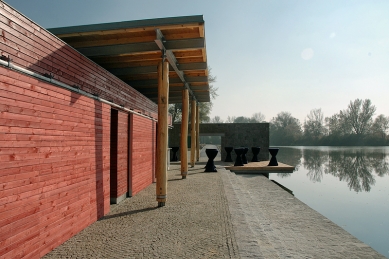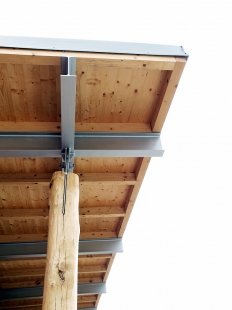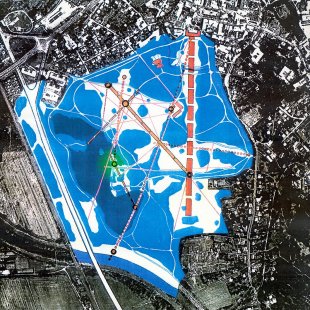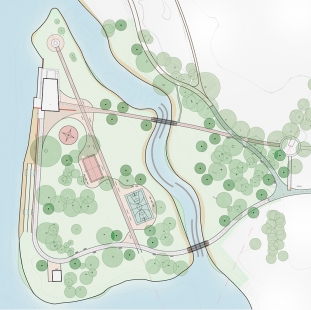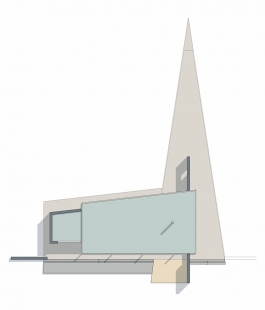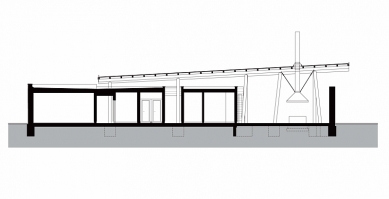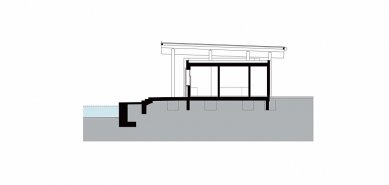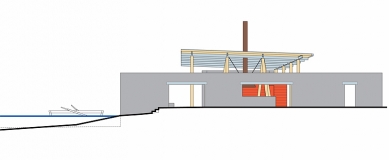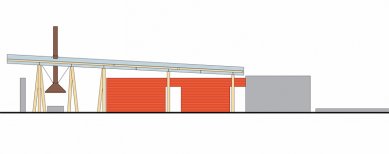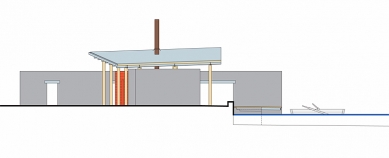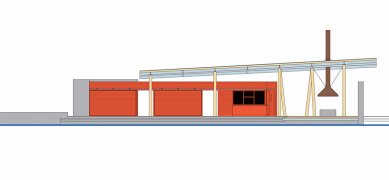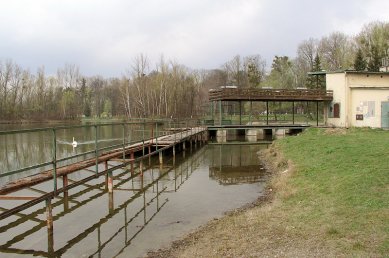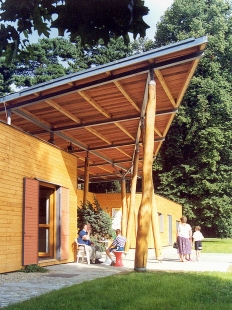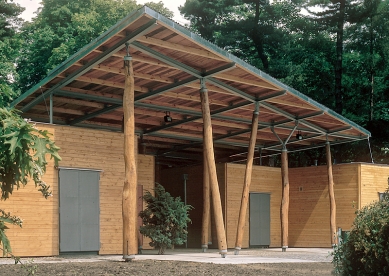
Object of the shipyard
in the park B. Němcová in Karviná - Fryštát

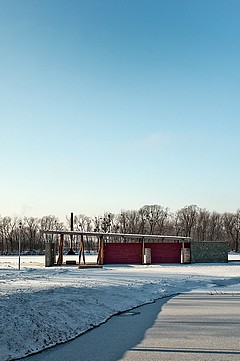 |
A nearly forty-hectare, very valuable, monumentally protected park located south of the historical center of Karviná-Fryštát, whose gradual reconstruction has been taking place for the seventeenth year under the authorship of Václav Babka and Zdenek Sendler. The initial contact with this primarily natural object, living its own life, was an extraordinary experience for us from our first visit.
The architectural creation itself was then guided and directed by the impressive genius loci and gradually became a part of it. It utilizes and supports its beauty.
To our delight, several years of joint effort are bringing results. After modifications that interconnect and are determined by uniformly classical compositional principles, very pleasant places are created in the park, which is filled with people and comes alive significantly.
(Zdenek Sendler and Václav Babka for the magazine ARCHITEKT 9/2004)
Boat House
This is a new construction of the Boat House and adjacent sports facilities, which is part of the future recreational area in B. Němcová Park by the lake, authored by Václav Babka and Zdenek Sendler. With its form, the boat house stands alongside its previously born sibling (the entrance object). The similarity is not accidental, as both objects were conceived at the same time. However, circumstances dictated that the boat house was born considerably later.
The boat house includes a seasonal snack bar, public restrooms, a storage area for boats and sports equipment, and a covered terrace with a fireplace. The adjacent sports facilities include a children's playground and two sports areas on a nearby meadow.
The building is located directly on the shore of the lake at a place where two park paths meet, forming the end of an important visual axis. The footprint of the building measures 29 x 20 m at its widest and longest point, and its orientation in the longitudinal direction is north-south. The object, with nautical motifs, consists of two main parts: a wooden building and a "flying" roof. The wooden building consists of three simple masses ending with a stone wall. Each of these masses is dedicated to a different operation: the snack bar, public restrooms, and boat storage. The masses further define two passages from the grassy peninsula to the water. From the passages, there is access to the restrooms and the snack bar's facilities. The "flying" roof over the terrace with the fireplace is supported by roughly worked oak trunks. The entire building is capped with a second stone wall featuring a number of openings of varying sizes framing views into the park and onto the playground. An integral part of the Boat House is a wooden platform extending right over the water and a stone pier with moored boats. Access to the building is via a widening path made of granite cubes.
The English translation is powered by AI tool. Switch to Czech to view the original text source.
5 comments
add comment
Subject
Author
Date
krása
kedd
19.04.12 10:13
...Hele,...
šakal
19.04.12 02:00
Skutečnost
Hug
21.04.12 10:05
...Eh,...
šakal
23.04.12 12:13
Je to pěkný..
Jaroslav Cmol
24.04.12 07:05
show all comments


