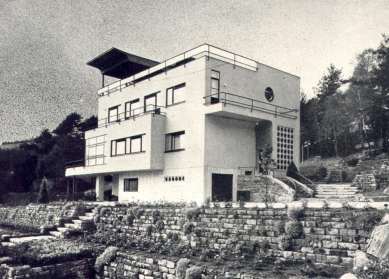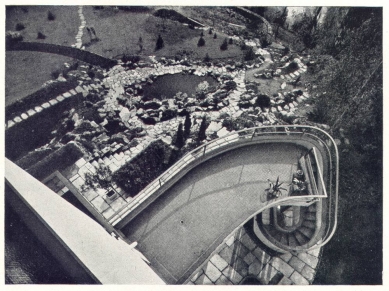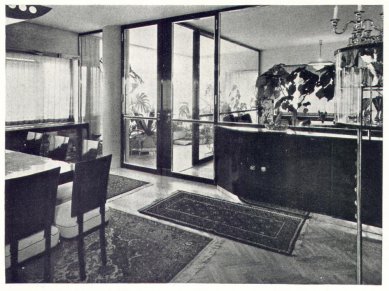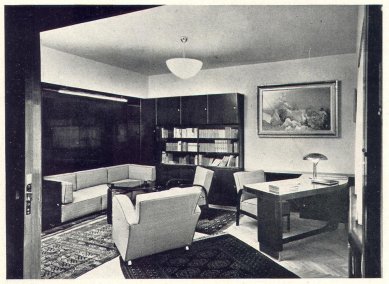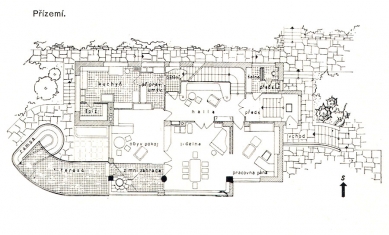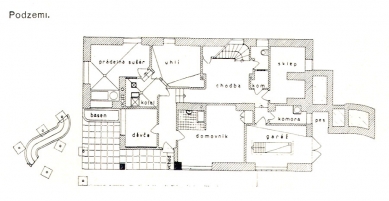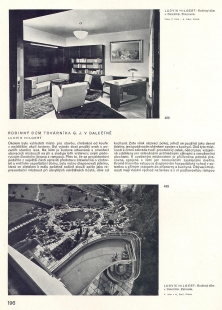
Family house of the factory owner G.J.

The task was to find a location for construction, protected from smoke in the immediate vicinity of the factory. A fairly steep slope with the backdrop of an old forest was chosen. The building is situated with the living rooms oriented to the south and follows the contour lines with its floor plan layout (a terrace with a ramp). Although the designer largely succeeded in correcting the client's idea of the construction and the interior arrangement of the house, it was necessary to accommodate a dining room, which, considering the small family size, serves more as a representative room during usual guest visits, further from the kitchen. However, the living room, which is used as a daily dining room, is connected to the kitchen by a serving window. Both of these rooms and the winter garden form a spatial unit, as they are separated from each other only by glass transparent walls with uninterrupted surfaces. A study is attached to the aforementioned rooms, connected to them only by sliding glass doors. In addition to the main entrance, there is a service entrance in the basement with direct access to the preparation area and kitchen. The living rooms have their own exit to the terrace and from it, a horseshoe ramp leads to the garden. The first floor features five rooms, each with its own entrance from the hall and a private exit to the balconies. The guest room on the second floor adjoins the terrace and has a beautiful view of the pond and nearby forests. The basement contains an apartment for the caretaker, a room for the maid, a garage, a laundry room, storage rooms, and a heating room. The construction is primarily brick (the exterior walls are made of insulating honeycomb bricks), and the ceilings are made of reinforced concrete. The building has central heating with hot water, a water supply from its own pump station, and hot water from an electric reservoir. Individual rooms have amplifiers, and the house has a local radio. The floors are mostly strip flooring, partly rubber, and partly chamotte. The façade plaster is finished with a washable coating "Fortifix" in a gray-white tone, with the ceilings in light red, and the base up to the basement is clad in travertine.
The garden is designed with consideration for the large slope, terraced with stairs aligned with the main entrance, featuring serpentine side paths, large alpine areas with artificial water reservoirs. Its layout creates a natural transition to the old forest.
According to the project from 1936, the construction was completed in 1939.
The garden is designed with consideration for the large slope, terraced with stairs aligned with the main entrance, featuring serpentine side paths, large alpine areas with artificial water reservoirs. Its layout creates a natural transition to the old forest.
According to the project from 1936, the construction was completed in 1939.
The English translation is powered by AI tool. Switch to Czech to view the original text source.
3 comments
add comment
Subject
Author
Date
Realita dneška.....!
ctitel funkcionalismu
02.05.08 10:56
realita dneska
A.J.K.
03.05.08 07:59
Další nádherné stavby architekta L. Hilgerta
MPL
12.02.20 12:17
show all comments


