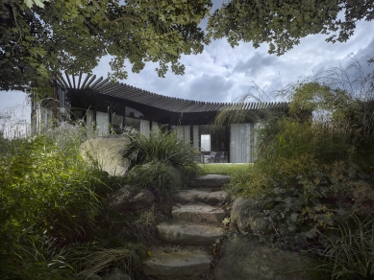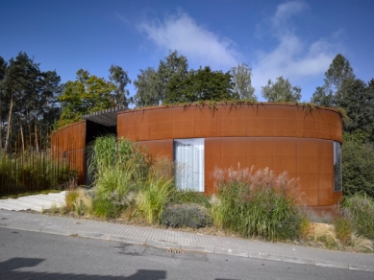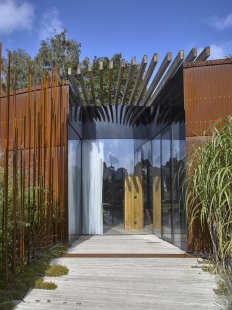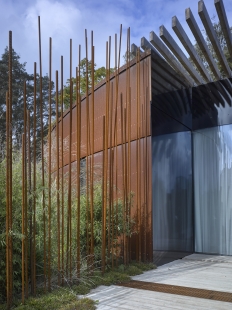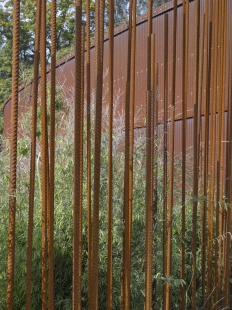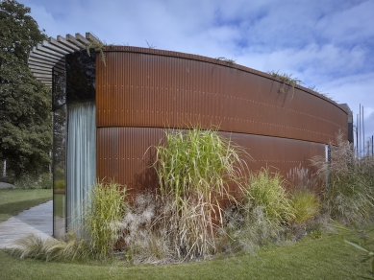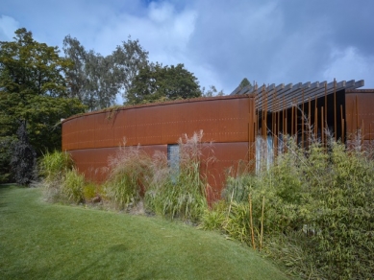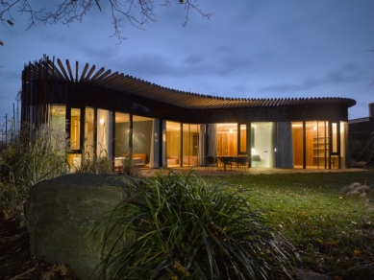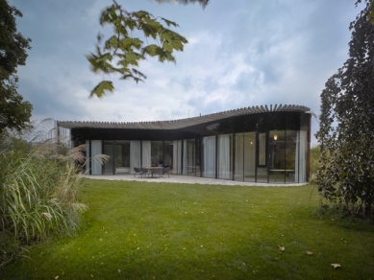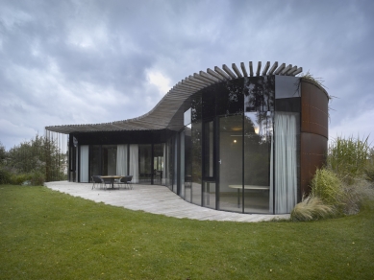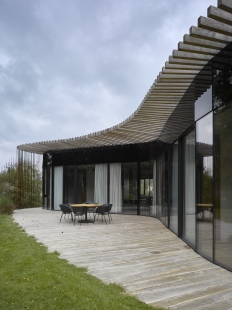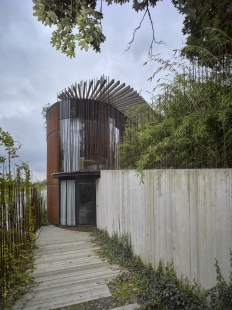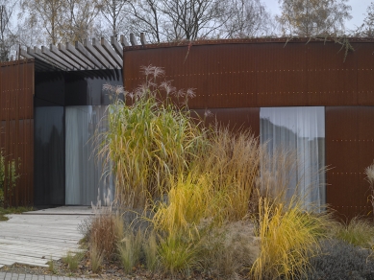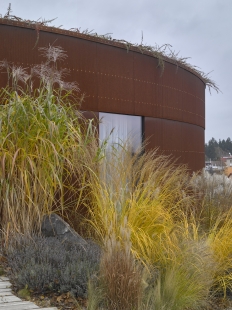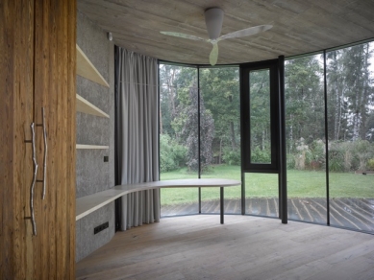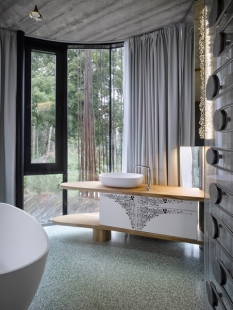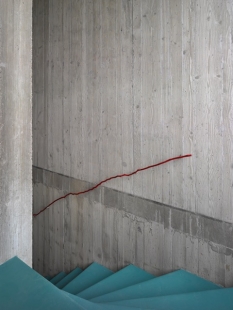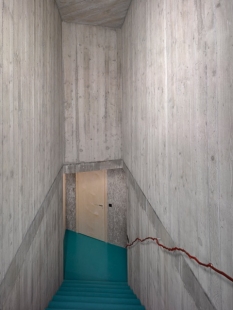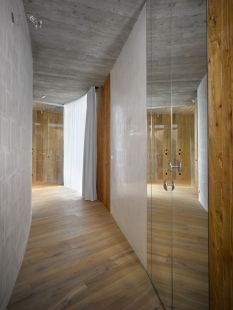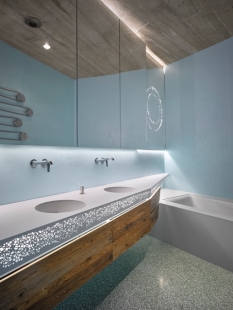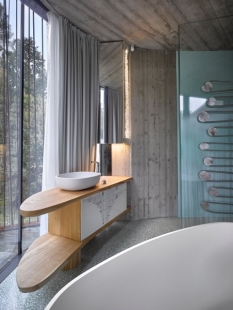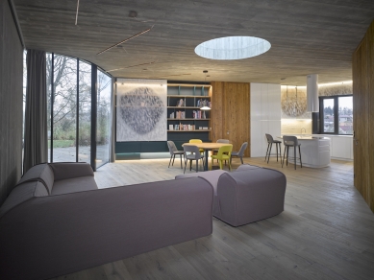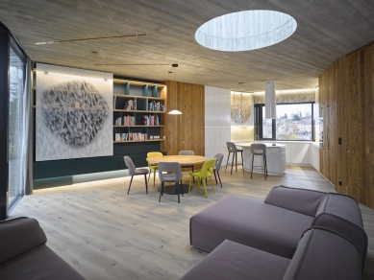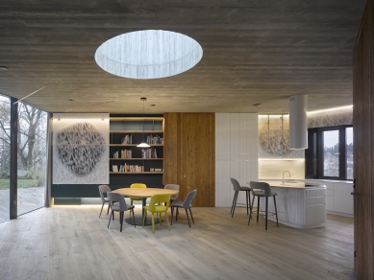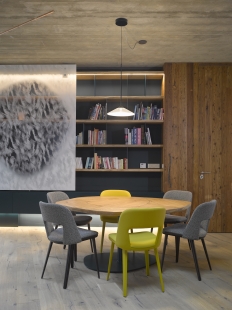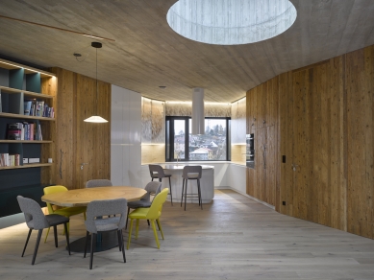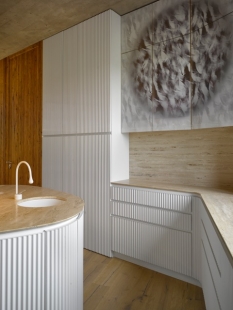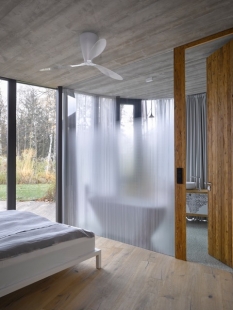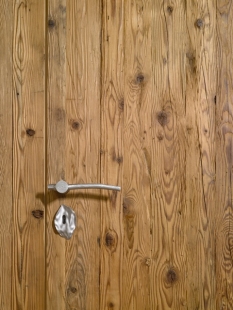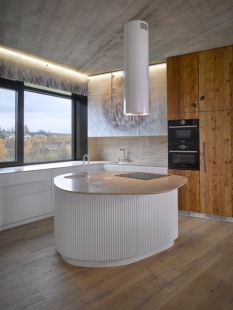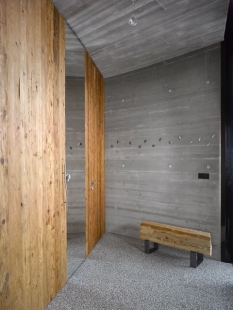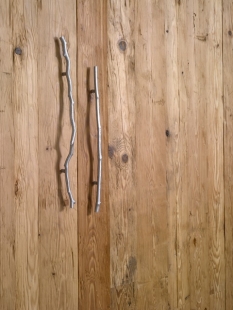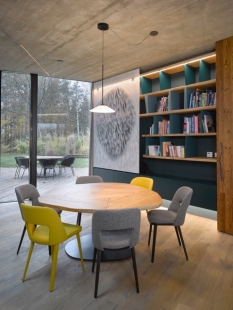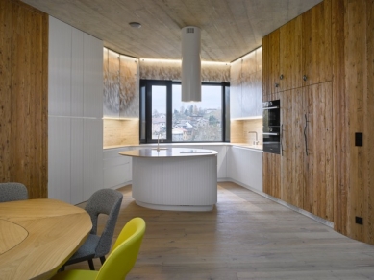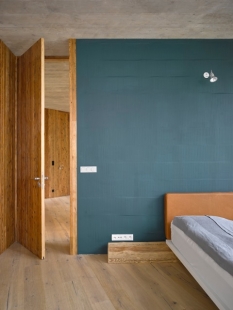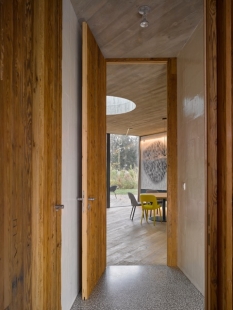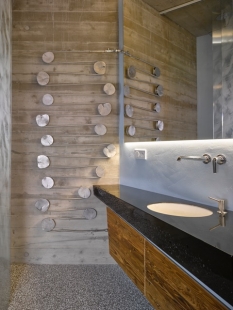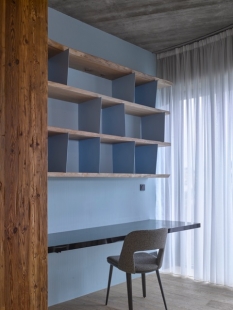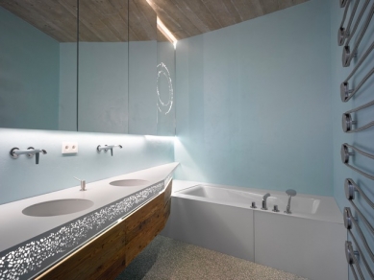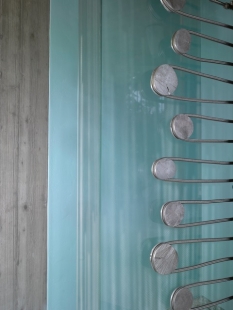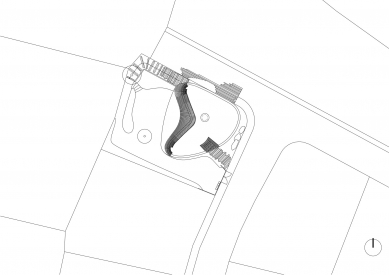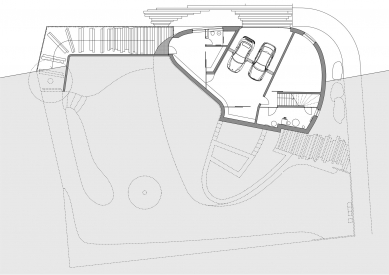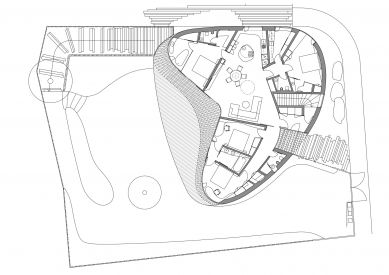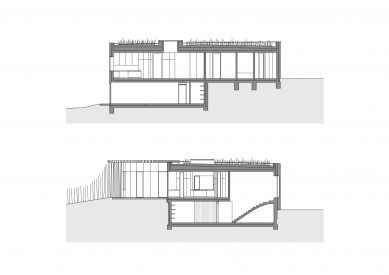
<title>Heart Family House</title> Heart Family House

The investor's brief and his final plot in the Žižkov III residential zone (Havlíčkův Brod) were both a prompt and an inspiration for creating an organic form for the new family house due to its location and shape. From the very beginning, we referred to the project as "the heart," as the resulting floor plan clearly evokes this shape.
The terrain of the plot is sloping, and we utilized the gradual descent—approximately decreasing in height to that of a typical floor—for the placement of a garage level (with direct access from the plot) and technical facilities. The main living area of the house is positioned at almost the highest point of the terrain.
Towards the street, we maintained a friendly and open character of the development, so the house is shifted closer to the roadway and largely left unfenced in these areas.
In the entrance area, it was necessary to support the intimacy of the living space, and the relatively closed façade has minimal windows. The living area with bedrooms and the living space with the kitchen are oriented towards the garden with direct access to the terrace and a beautiful view of the adjacent forest.
In harmony with the surrounding nature, we chose a predominance of natural materials and colors. To emphasize the graceful curves of the building, the façade is clad in vertical rusty metal with a very subtle wave, while the garden pergola made of wooden beams follows the wavy shape of the glass façade, creating an imaginary wave above the "open eye" of the house.
The green roof, the wild greenery of the surrounding grass, the dense thicket of bamboo, and the rusty rebar of the surrounding fence complete a color combination that corresponds to the changing colors of the surrounding landscape.
Natural motifs were also reflected in the interior furnishings not only in the selection of materials and colors (old wood, natural stone, solid wooden planks, shades of light green, sky blue, dark green) but also in the design language of the elements.
The handles, knobs, and pulleys on the heating units in the bathrooms were specially cast from aluminum based on real collected sticks, leaves, and wooden pieces.
The unusual interest and enthusiasm of the investor for experiments and his technical capabilities to realize such production were a great help and advantage in the execution of the house.
The terrain of the plot is sloping, and we utilized the gradual descent—approximately decreasing in height to that of a typical floor—for the placement of a garage level (with direct access from the plot) and technical facilities. The main living area of the house is positioned at almost the highest point of the terrain.
Towards the street, we maintained a friendly and open character of the development, so the house is shifted closer to the roadway and largely left unfenced in these areas.
In the entrance area, it was necessary to support the intimacy of the living space, and the relatively closed façade has minimal windows. The living area with bedrooms and the living space with the kitchen are oriented towards the garden with direct access to the terrace and a beautiful view of the adjacent forest.
In harmony with the surrounding nature, we chose a predominance of natural materials and colors. To emphasize the graceful curves of the building, the façade is clad in vertical rusty metal with a very subtle wave, while the garden pergola made of wooden beams follows the wavy shape of the glass façade, creating an imaginary wave above the "open eye" of the house.
The green roof, the wild greenery of the surrounding grass, the dense thicket of bamboo, and the rusty rebar of the surrounding fence complete a color combination that corresponds to the changing colors of the surrounding landscape.
Natural motifs were also reflected in the interior furnishings not only in the selection of materials and colors (old wood, natural stone, solid wooden planks, shades of light green, sky blue, dark green) but also in the design language of the elements.
The handles, knobs, and pulleys on the heating units in the bathrooms were specially cast from aluminum based on real collected sticks, leaves, and wooden pieces.
The unusual interest and enthusiasm of the investor for experiments and his technical capabilities to realize such production were a great help and advantage in the execution of the house.
Ing.arch. Daniela Polubědovová
Main Contractors: JaTo stav, Ruukki CZ, H.A. Technik, Truhlárna Starý, Modelárna Novák, Instalace Štastník, Rosteto
The English translation is powered by AI tool. Switch to Czech to view the original text source.
7 comments
add comment
Subject
Author
Date
...
Daniel
05.02.18 09:49
světlo a obývací prostor
Martin
05.02.18 09:52
Ano!
Martin
08.02.18 05:29
Výborné
Ivana
09.02.18 08:22
Prostředí přidává domu na kráse
Dalibor Černý
09.02.18 01:09
show all comments



