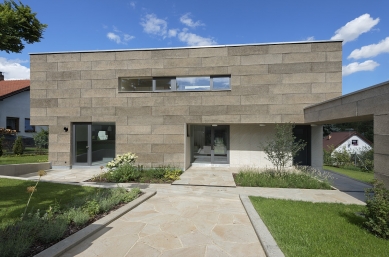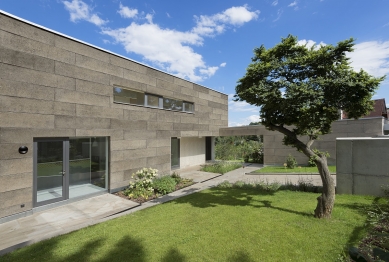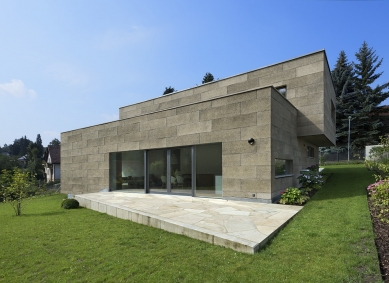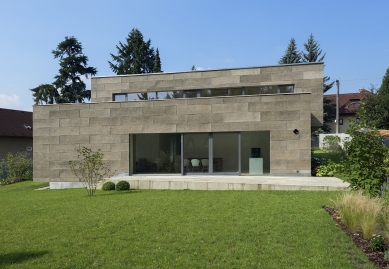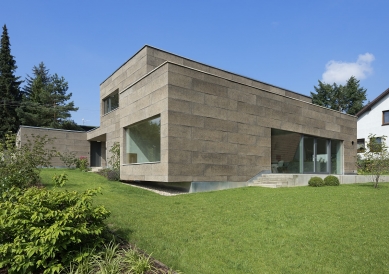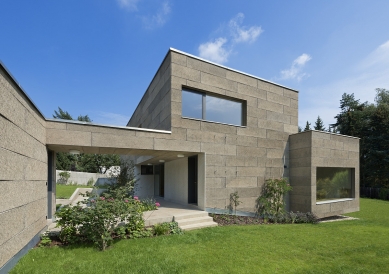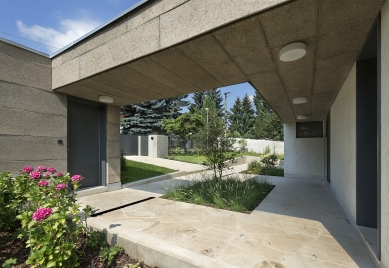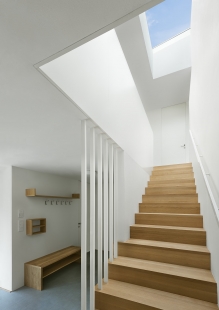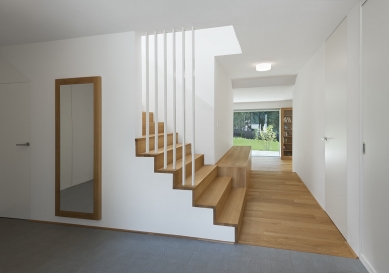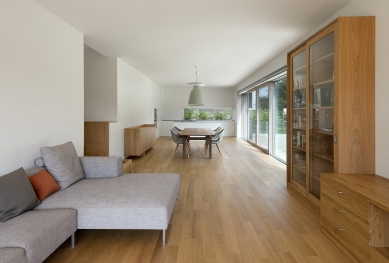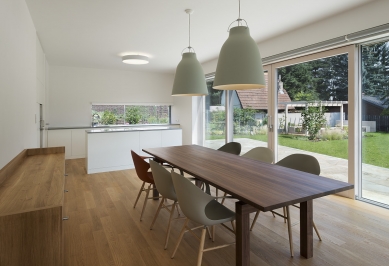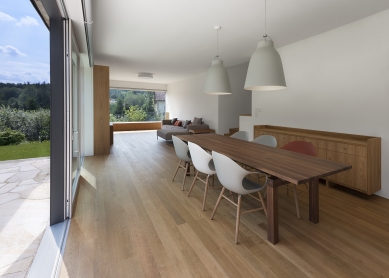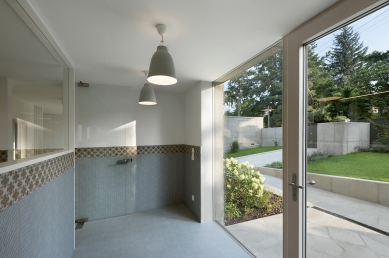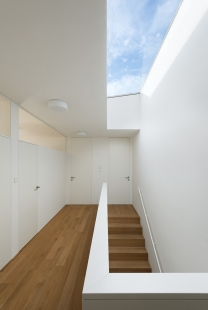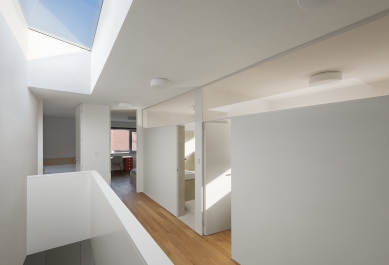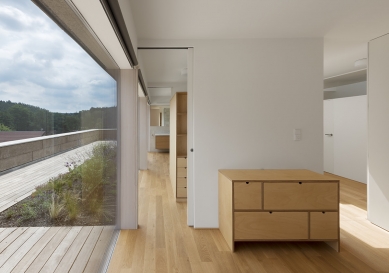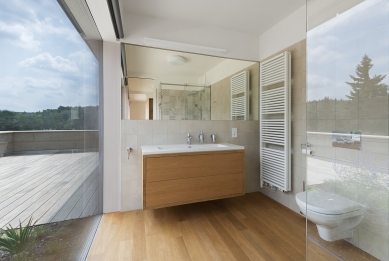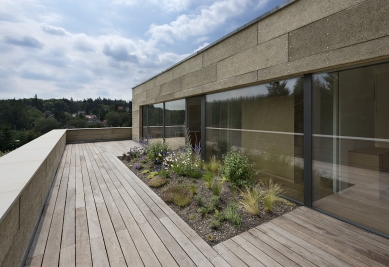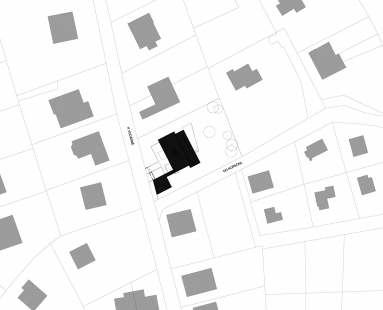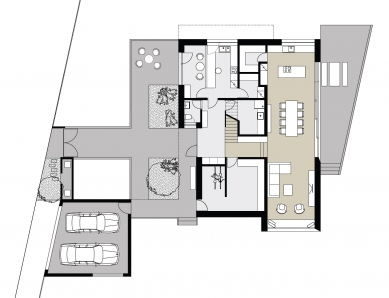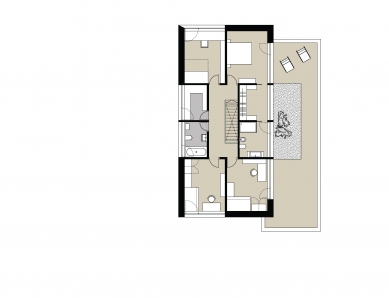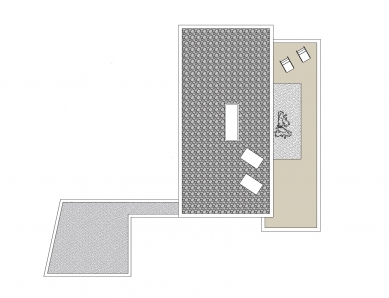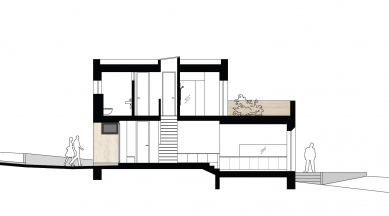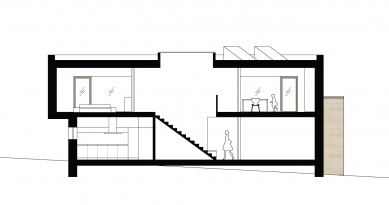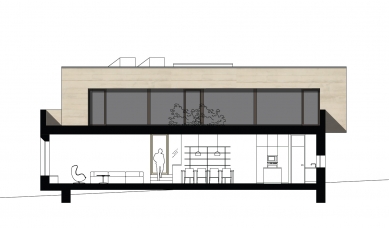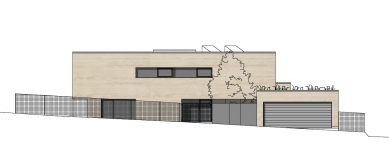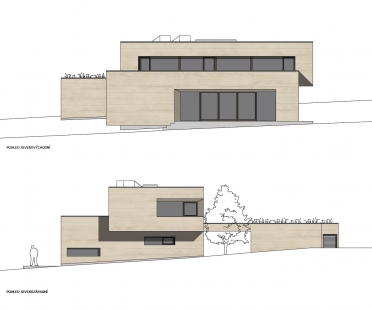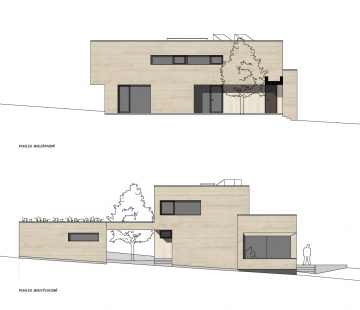The house is spatially and volumetrically divided into three parts, each serving a different function and each connected to the exterior "with its terrace."
At the entrance on the southwest side, there is the operational part of the house, which includes the basement areas, a WC, a laundry room, and a pastry shop for cake production. The small establishment operates only during the day for the production of cakes and confectionery products. The operator of the space will be the lady owner of the family house - without employees. The establishment essentially constitutes a part of the house, and the lady will use her domestic sanitary facilities while working.
The main entrance to the building is oriented towards K vodárně street. There is also an entrance to the establishment here. Given the southwest orientation of the entrance areas, a courtyard with a flowerbed is proposed in front of the building entrance, which could serve as an auxiliary terrace. The second part consists of a living area with a kitchen and is designed to be 0.5 m lower than the entrance section, with a smooth transition through the terrace into the garden. The living area benefits from the western sun - a large window with seating on the sill is proposed here. The third part comprises the upper floor of the family house. This is the intimate part of the house with a private rooftop garden. It includes three children's rooms, a bedroom, a dressing room, and sanitary facilities. In the central part of the upper floor, there is a staircase and a common corridor illuminated through a roof skylight and glazing above the doors in the partition. All rooms on the eastern facade of the second floor have direct contact with a spacious rooftop terrace and the roof garden. In the southern corner of the plot, a separate garage for two vehicles is proposed. The garage is connected to the house by a short shelter, allowing a comfortable transition from the garage to the basement and also directly into the house.
The facade of all parts of the house, the garage, and the shelter - made of heraklith. Concrete window sills. At the entrance, the mass in the ground floor of the family house is set back by 1.5 m. This part of the facade is materially differentiated - with a stone cladding of trachyte.
Interior - oak flooring, mosaics, "frameless" doors, concrete slab in the kitchen. The window frames are wood-aluminum designed in a dark gray shade. Large openings, frameless. Heating - heat pump.
The English translation is powered by AI tool. Switch to Czech to view the original text source.


