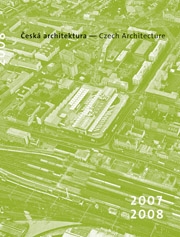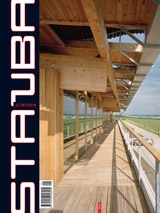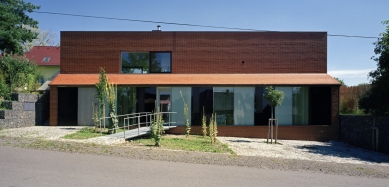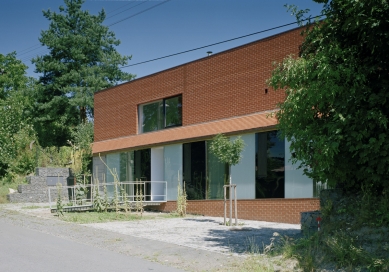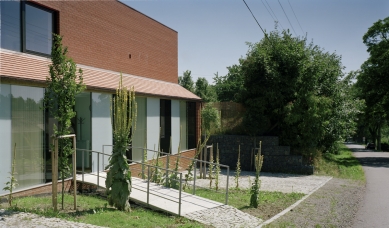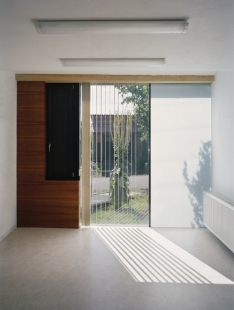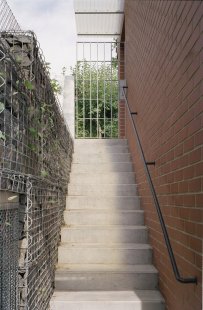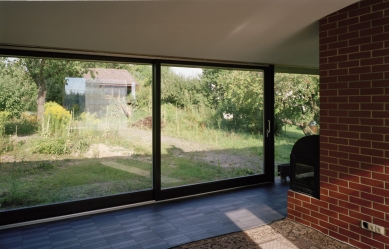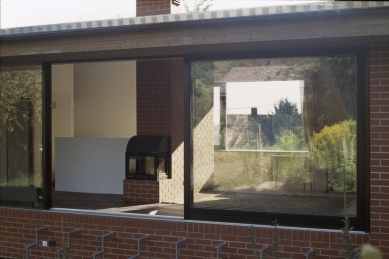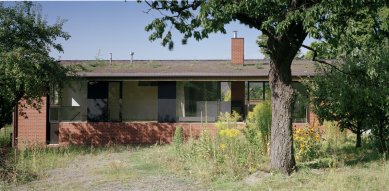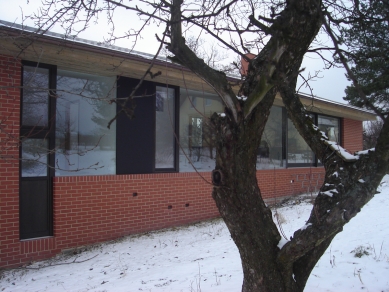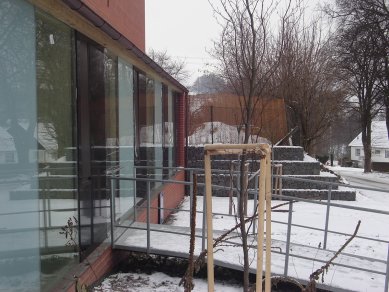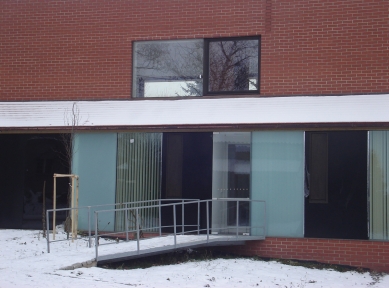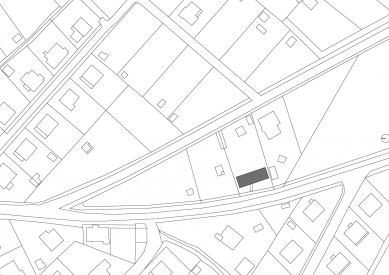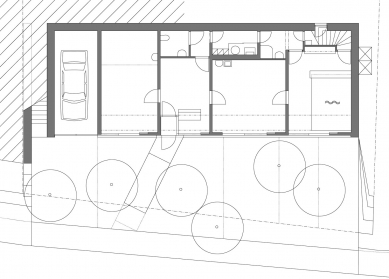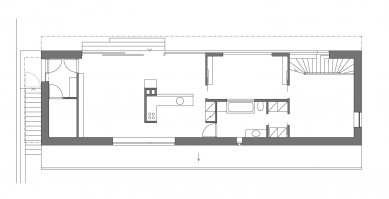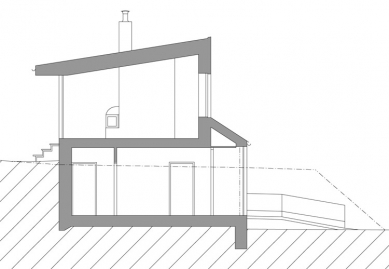
Family house with office

 |
The upper part of the house facing the garden is designed as a pavilion with a ribbon window - it serves as a kind of terrace for the garden. The horizontality and shape of the roof are intended to create a pleasant scale of the house into the garden. Plants are planted on the roof.
The medical area on the ground floor is barrier-free accessible via a ramp - a footbridge from the road. The medical section consists of neurology outpatient clinic and a rehabilitation nurse's workplace. The pool is accessible via an internal staircase from the apartment upstairs, with an exit to the garden on the landing.
The apartment on the upper floor is accessed via outdoor stairs connecting to the road or directly from the garden.
The living space is divided by a masonry pillar into the living room, dining area, and kitchen; the fireplace and kitchen cabinetry are integrated into the pillar.
The apartment could be designed with an open layout without hallways.
The house utilizes a combination of massive walls and a lightweight partially glazed facade. The massive walls are considered as a ventilated sandwich with an outer brick cladding in a natural hue.
The glazed western facade of the examination rooms is designed as a linear strip of regularly alternating glass with varying transparencies and a black metal cladding. The solid parts are finished inside with cherry veneer and have some operable sections.
The English translation is powered by AI tool. Switch to Czech to view the original text source.
12 comments
add comment
Subject
Author
Date
příjemný domek
Lucie Kavánová
14.11.08 10:49
rodinný dům ?
abakus
15.11.08 05:01
Průchozí ?
Dr. Lusciniol
16.11.08 02:55
tleskám
sauer
20.11.08 02:28
dotaz
bohdana
22.06.09 07:55
show all comments


