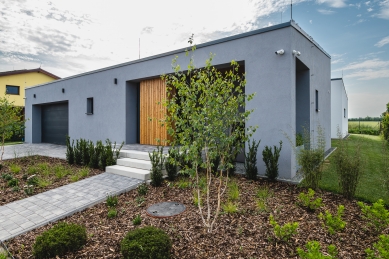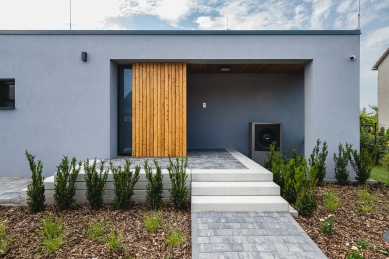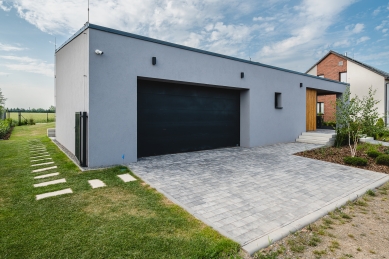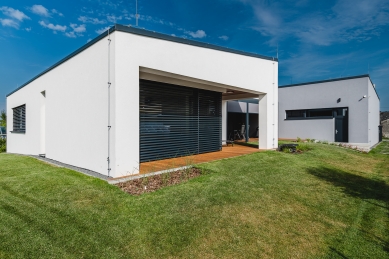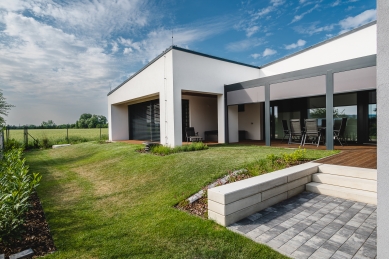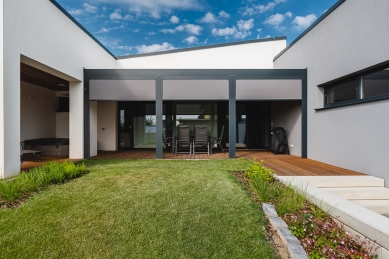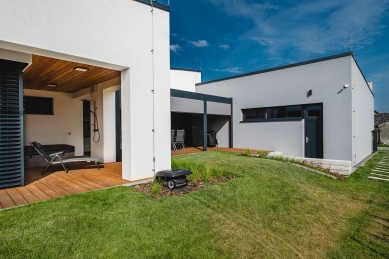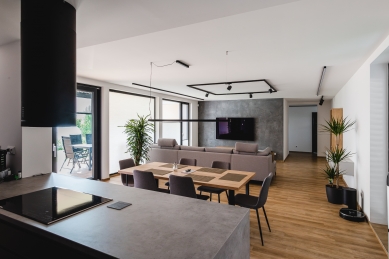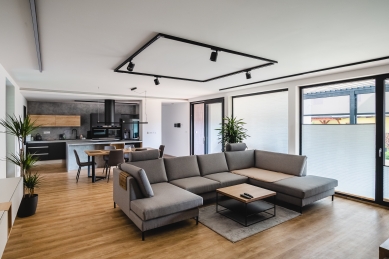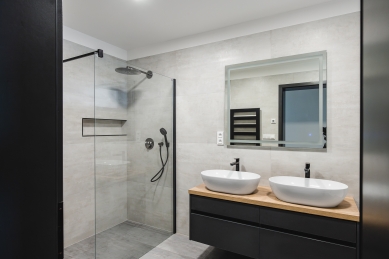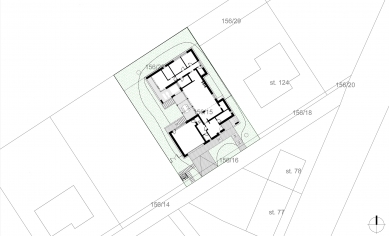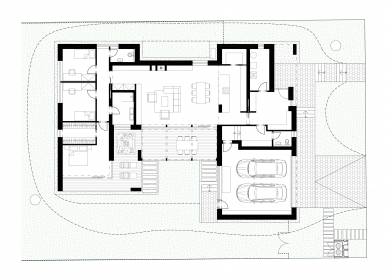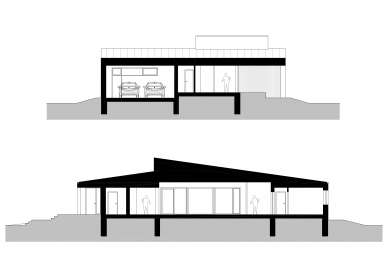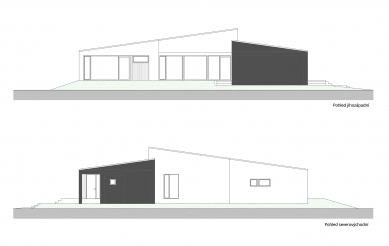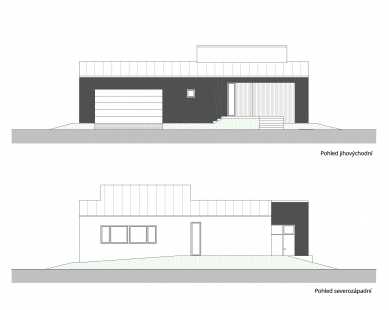
Family House Rozvadovice

The family house is located in the outskirts of the village of Rozvadovice, which is a local part of the town of Litovel. The addressed parcel is part of a newly developed area of the village. The surrounding buildings consist of modern designs of standalone family houses, which further connect to the existing development. To the north, it borders with fields, to the east and west with building plots for standalone family houses, and to the south with a local access road that further connects to gardens of older residential buildings situated along a parallel main road.
The placement of the building on the plot is defined by a building line set by the surrounding new construction of family houses and the setbacks from the boundaries of the plot. Given that this is a floodplain area, the house is positioned approximately 0.9m above the level of the access road. The design of the house was for a single-story structure without an internal staircase, which, combined with the requirements for internal layout, results in relatively intense utilization of the plot. The house is designed with consideration for the surrounding context, emphasizing that the building should blend into the overall image of the village and not disrupt the surrounding landscape. Therefore, the family house consists of two volumes covered with mono-pitched roofs oriented opposite each other with the ridge parallel to the road. The concept of the house allows for the creation of an inner atrium shielded from the access road.
The ground floor part located by the road forms the technical and operational background of the house and is oriented similarly to the surrounding buildings, parallel to the road. In the operational area, there is an entrance hall, a technical room, a cloakroom, a toilet, a pantry, and a garage. The garage floor is about 0.5m lower than the house floor, with the height difference overcome by stair steps located in the cloakroom between the garage and the entrance hall. The central elevated part forms the heart of the house with the main living space – it houses the kitchen with the dining area and the living room. The rear lower part is serene, connecting to the main living area, and includes a study, children's room, bedroom with a dressing room, and a bathroom. An important feature of the house is the outdoor terraces connected to the main living space and the bedroom. In front of the living room, there is a leisure terrace covered with a light structure of an outdoor metal pergola, and next to the bedroom, there is a relaxation terrace with a hot tub. The roofing of the relaxation terrace is part of the volume of the serene section.
In terms of materials, it is a brick structure made of single-layer masonry. The roofing is provided by wooden trussed rafters. The part of the house facing the street is designed with dark grey plaster in combination with wooden cladding at the entrance facing the street, with a roof made of folded metal sheeting. The higher part facing the garden is designed in white plaster in combination with wooden cladding in the serene part of the terrace by the bedroom, again with a roof made of folded metal sheeting. The entrance area and the relaxation terrace by the bedroom are complemented by a ceiling made of wooden slats. For heating, an air/water heat pump is selected.
The placement of the building on the plot is defined by a building line set by the surrounding new construction of family houses and the setbacks from the boundaries of the plot. Given that this is a floodplain area, the house is positioned approximately 0.9m above the level of the access road. The design of the house was for a single-story structure without an internal staircase, which, combined with the requirements for internal layout, results in relatively intense utilization of the plot. The house is designed with consideration for the surrounding context, emphasizing that the building should blend into the overall image of the village and not disrupt the surrounding landscape. Therefore, the family house consists of two volumes covered with mono-pitched roofs oriented opposite each other with the ridge parallel to the road. The concept of the house allows for the creation of an inner atrium shielded from the access road.
The ground floor part located by the road forms the technical and operational background of the house and is oriented similarly to the surrounding buildings, parallel to the road. In the operational area, there is an entrance hall, a technical room, a cloakroom, a toilet, a pantry, and a garage. The garage floor is about 0.5m lower than the house floor, with the height difference overcome by stair steps located in the cloakroom between the garage and the entrance hall. The central elevated part forms the heart of the house with the main living space – it houses the kitchen with the dining area and the living room. The rear lower part is serene, connecting to the main living area, and includes a study, children's room, bedroom with a dressing room, and a bathroom. An important feature of the house is the outdoor terraces connected to the main living space and the bedroom. In front of the living room, there is a leisure terrace covered with a light structure of an outdoor metal pergola, and next to the bedroom, there is a relaxation terrace with a hot tub. The roofing of the relaxation terrace is part of the volume of the serene section.
In terms of materials, it is a brick structure made of single-layer masonry. The roofing is provided by wooden trussed rafters. The part of the house facing the street is designed with dark grey plaster in combination with wooden cladding at the entrance facing the street, with a roof made of folded metal sheeting. The higher part facing the garden is designed in white plaster in combination with wooden cladding in the serene part of the terrace by the bedroom, again with a roof made of folded metal sheeting. The entrance area and the relaxation terrace by the bedroom are complemented by a ceiling made of wooden slats. For heating, an air/water heat pump is selected.
The English translation is powered by AI tool. Switch to Czech to view the original text source.
0 comments
add comment


