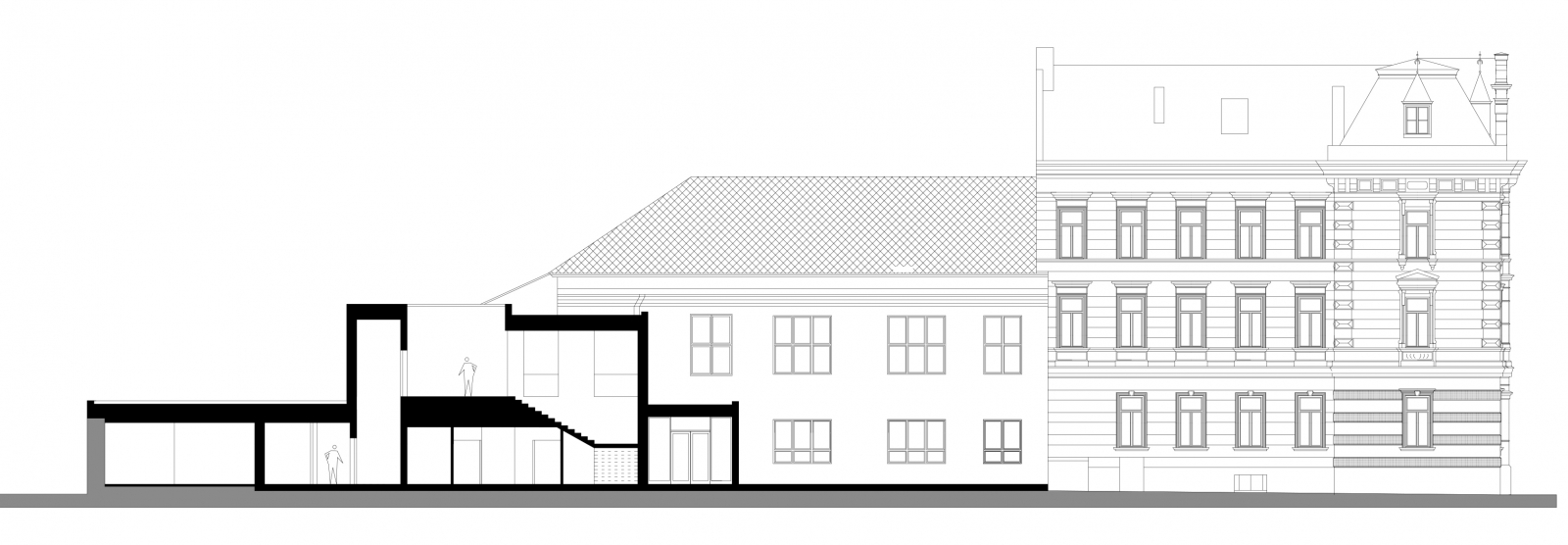
Extension of the House by the Park

The extension addresses the inadequate facilities of the hall located on the second floor of the courtyard building, creating a representative entrance and entrance spaces for the social hall. The modifications included a complete redesign of the courtyard to create a cohesive whole that meets the requirements associated with the use of the social hall.
The original building, formerly known as the Society's Townhouse and today called the House by the Park, is located near the center of Olomouc on Palackého Street. It is a corner plot with an enclosed courtyard, neighboring on the eastern side with the city park Čechovovy Sady, on the northern side there is a street leading to the main entrance of the courtyard, on the southern side are the inner courtyards of adjoining buildings, and on the western side is another urban house. The building consists of a three-story structure with a richly decorated historicizing façade oriented towards the street, which is followed by a lower two-story building oriented towards the courtyard area with a gable roof and a smooth façade divided by window openings and cornices, to which a modern extension has been added corresponding to the original footprint of the inner block's development. The original three-story building houses offices and commercial spaces, while in the two-story building, the ground floor contains commercial spaces with facilities, and on the upper floor is a social hall with rich stucco decorations, with the extension housing the entrance spaces and facilities for the social hall.
The new two-story structure extends towards the inner courtyard, expanding the footprint of the existing building. The extension is designed in contrast to the existing house. A prominent feature of the extension is the projecting glazed wall of the anteroom that transitions into a skylight, oriented towards the opposite park. Attached to the two-story section is a one-story building that encloses the southern side of the courtyard and ends with a separating wall on the western side. The ground floor of the extension includes an entrance hall with a cloakroom, facilities, and a new representative staircase leading to the second floor with the hall. The second floor of the annexed building features the foyer of the hall.
The modifications to the buildings are associated with changes to the internal courtyard. On the northern side, the existing main entrance and access are redesigned. The main entrance is complemented by a paved vehicular traffic area running through the entire internal courtyard up to a covered parking space on the southern side of the site. The paved area is further connected on the eastern side to parking spaces transitioning into green areas and raised islands with internal flower beds and seating, which divide the courtyard space.
Material-wise, the extension is designed as a brick structure using outdoor decorative plaster in a sandstone hue. The existing buildings are proposed to have lime plaster in light gray tones – a return to the original appearance of the building. The separating wall and structures on the eastern side are in a darker shade of gray. The window openings and entrances to the new section are framed with black aluminum frames, contrasting with the existing white wooden window frames. In a similar manner – with cladding in a black finish – the entrance vestibule with a roof and the projecting glass of the anteroom transitioning into the skylight are designed.
The original building, formerly known as the Society's Townhouse and today called the House by the Park, is located near the center of Olomouc on Palackého Street. It is a corner plot with an enclosed courtyard, neighboring on the eastern side with the city park Čechovovy Sady, on the northern side there is a street leading to the main entrance of the courtyard, on the southern side are the inner courtyards of adjoining buildings, and on the western side is another urban house. The building consists of a three-story structure with a richly decorated historicizing façade oriented towards the street, which is followed by a lower two-story building oriented towards the courtyard area with a gable roof and a smooth façade divided by window openings and cornices, to which a modern extension has been added corresponding to the original footprint of the inner block's development. The original three-story building houses offices and commercial spaces, while in the two-story building, the ground floor contains commercial spaces with facilities, and on the upper floor is a social hall with rich stucco decorations, with the extension housing the entrance spaces and facilities for the social hall.
The new two-story structure extends towards the inner courtyard, expanding the footprint of the existing building. The extension is designed in contrast to the existing house. A prominent feature of the extension is the projecting glazed wall of the anteroom that transitions into a skylight, oriented towards the opposite park. Attached to the two-story section is a one-story building that encloses the southern side of the courtyard and ends with a separating wall on the western side. The ground floor of the extension includes an entrance hall with a cloakroom, facilities, and a new representative staircase leading to the second floor with the hall. The second floor of the annexed building features the foyer of the hall.
The modifications to the buildings are associated with changes to the internal courtyard. On the northern side, the existing main entrance and access are redesigned. The main entrance is complemented by a paved vehicular traffic area running through the entire internal courtyard up to a covered parking space on the southern side of the site. The paved area is further connected on the eastern side to parking spaces transitioning into green areas and raised islands with internal flower beds and seating, which divide the courtyard space.
Material-wise, the extension is designed as a brick structure using outdoor decorative plaster in a sandstone hue. The existing buildings are proposed to have lime plaster in light gray tones – a return to the original appearance of the building. The separating wall and structures on the eastern side are in a darker shade of gray. The window openings and entrances to the new section are framed with black aluminum frames, contrasting with the existing white wooden window frames. In a similar manner – with cladding in a black finish – the entrance vestibule with a roof and the projecting glass of the anteroom transitioning into the skylight are designed.
The English translation is powered by AI tool. Switch to Czech to view the original text source.
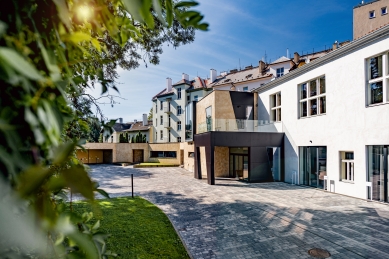
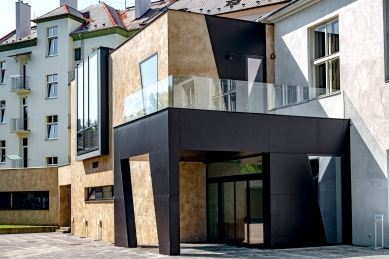
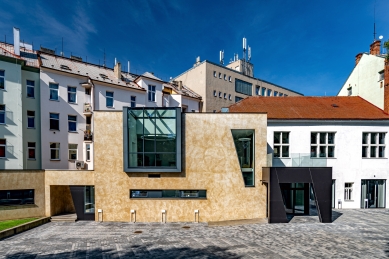
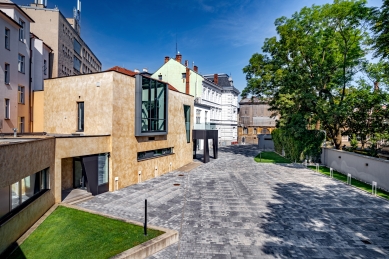
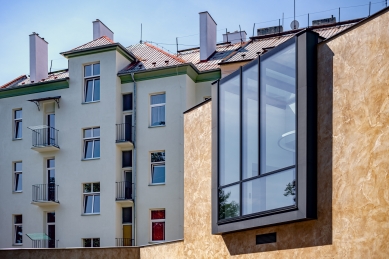
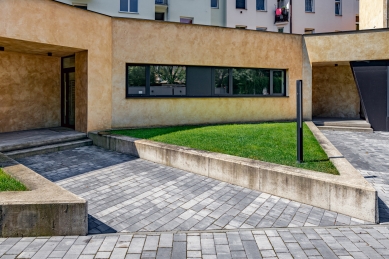
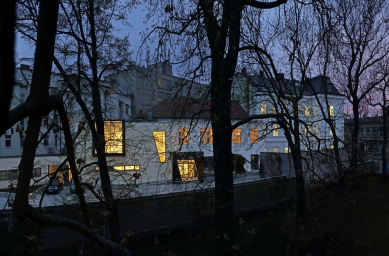
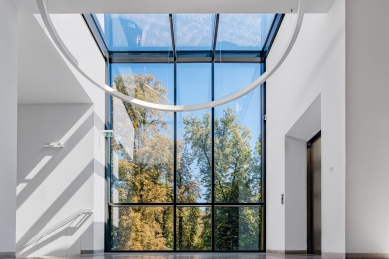
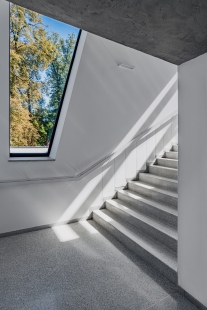
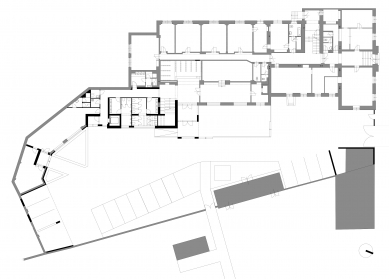
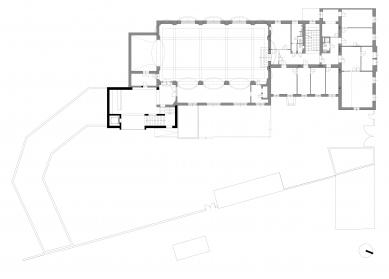
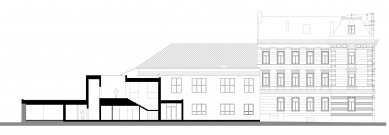
0 comments
add comment













