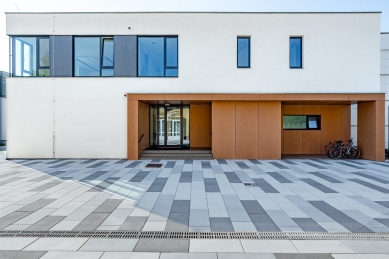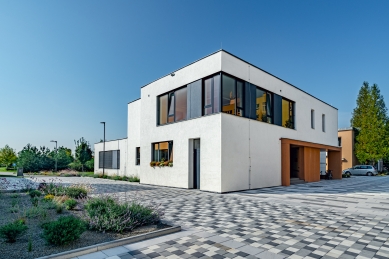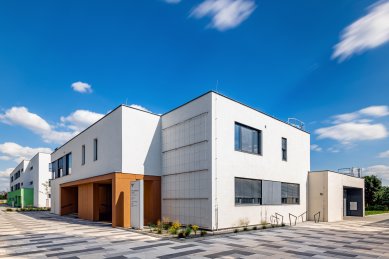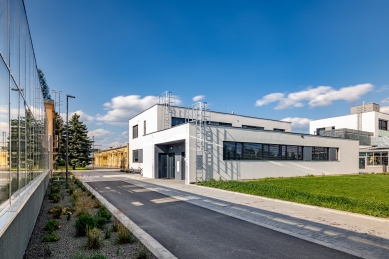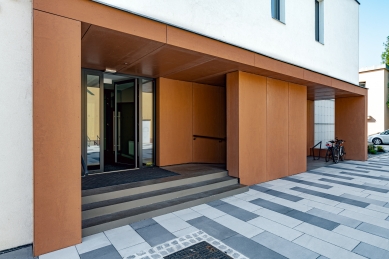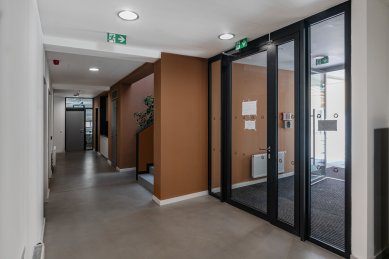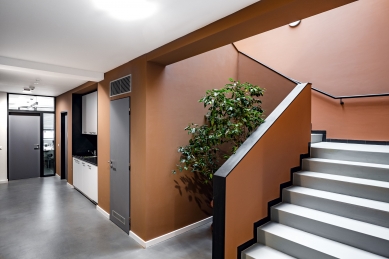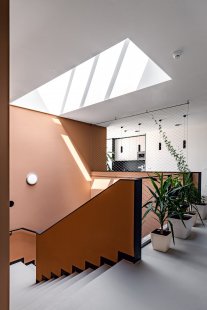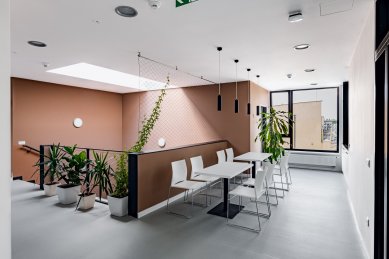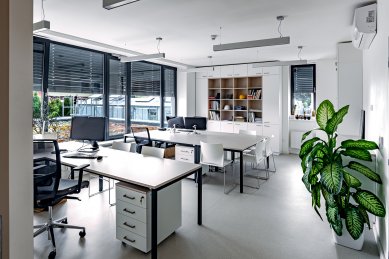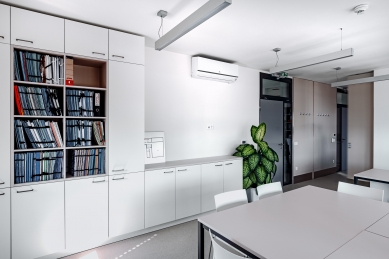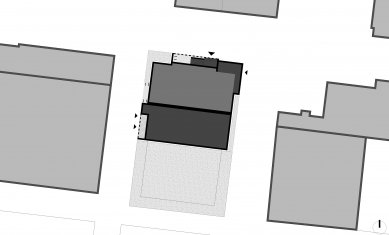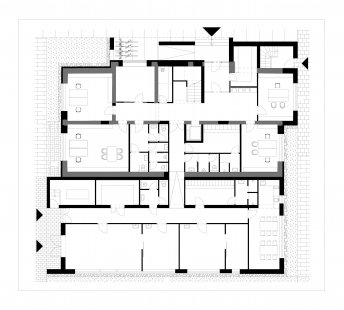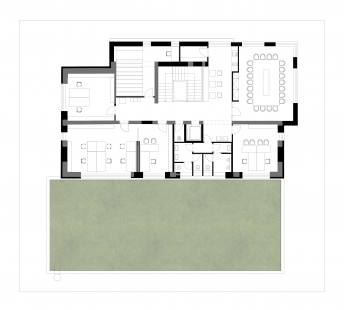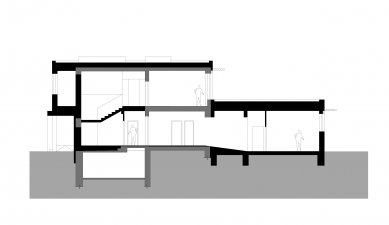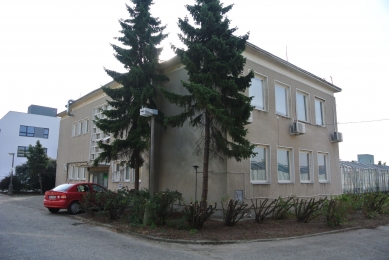
Reconstruction and completion of the administrative building

The building is located within the enclosed university campus of the Faculty of Science at Palacký University in Olomouc. As part of the reconstruction and expansion, the existing building is being renovated, with a two-story extension at the entrance on the northern and eastern sides, where the building connects to a new pedestrian zone with a central square, as well as a ground-level extension on the southern side in place of the original greenhouse.
Overall, the building is conceived as a single mass divided into a two-story administrative part on the northern side and a ground-level operational part on the southern side. Given the character of the campus, plant elements are incorporated into the construction. A part of the retreating northern facade is complemented by climbing plants, and a green extensive roof is designed above the operational ground-level part on the southern side. This roof is at the level of the lowered window sills of the offices on the second floor on the southern side. A prominent feature on the northern side facing the pedestrian zone is the highlighted, slightly protruding entrance, which creates a covered vestibule with a ramp and entrance staircase. The emphasis on the entrance is supported by the material solution – the entrance area is clad with cement-bonded facade panels. Cement-bonded facade panels are also used for the infill between the windows and at the vestibule of the
Overall, the building is conceived as a single mass divided into a two-story administrative part on the northern side and a ground-level operational part on the southern side. Given the character of the campus, plant elements are incorporated into the construction. A part of the retreating northern facade is complemented by climbing plants, and a green extensive roof is designed above the operational ground-level part on the southern side. This roof is at the level of the lowered window sills of the offices on the second floor on the southern side. A prominent feature on the northern side facing the pedestrian zone is the highlighted, slightly protruding entrance, which creates a covered vestibule with a ramp and entrance staircase. The emphasis on the entrance is supported by the material solution – the entrance area is clad with cement-bonded facade panels. Cement-bonded facade panels are also used for the infill between the windows and at the vestibule of the
The English translation is powered by AI tool. Switch to Czech to view the original text source.
0 comments
add comment


