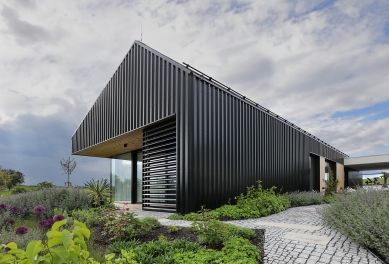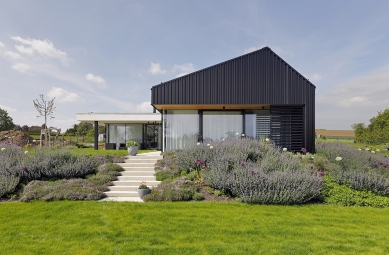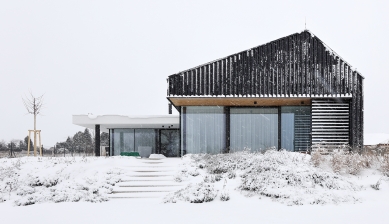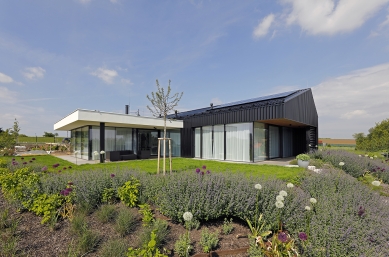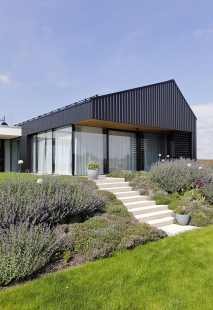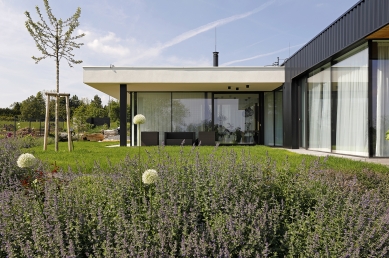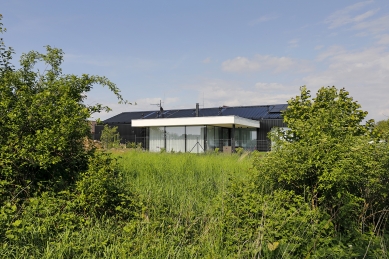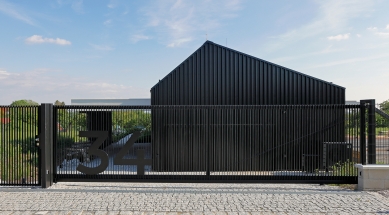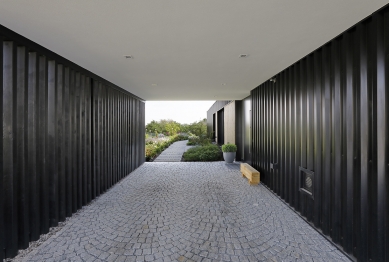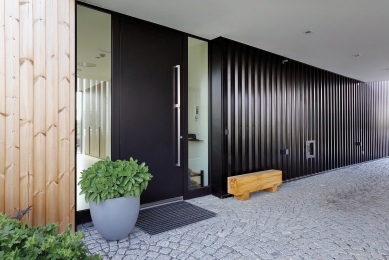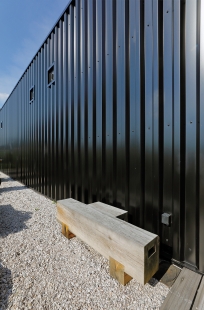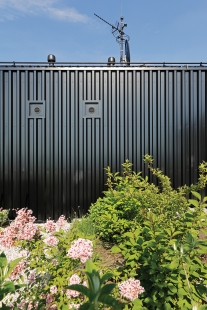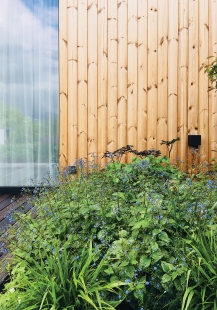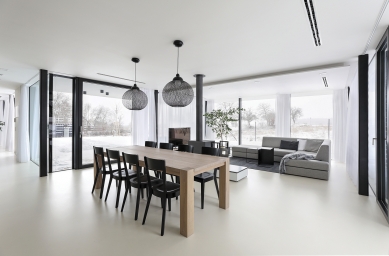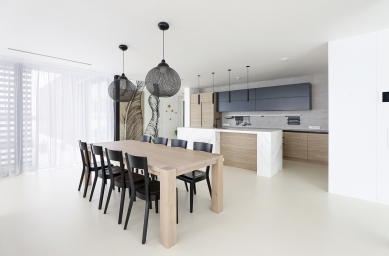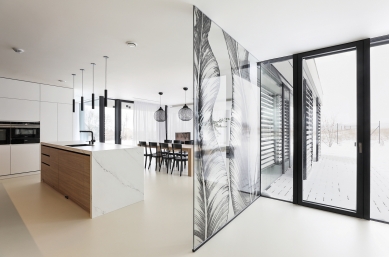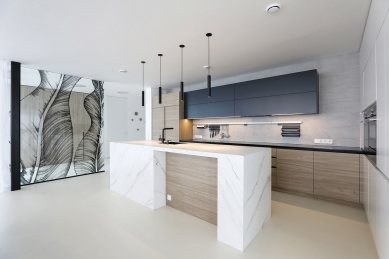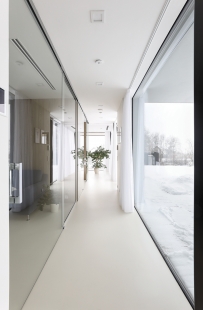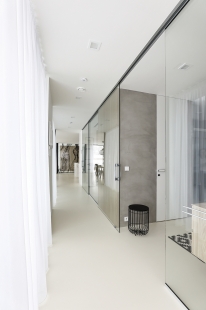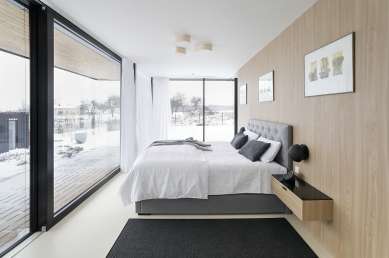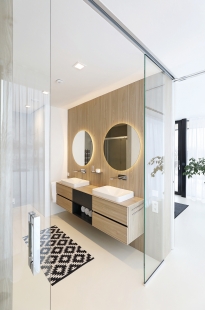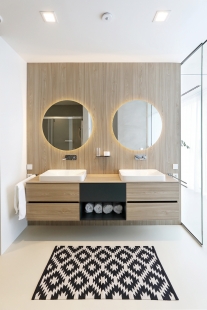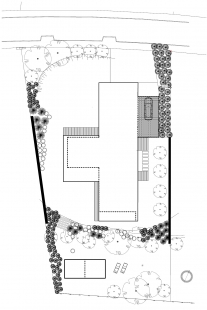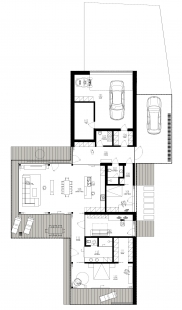
Family House Radimovice
<p>Peace and merging with nature</p>

"The brief was for a house for a married couple with grown children. From the beginning, we conceived the entire design as a house for two people," says architect Michal Kunc from Atelier Kunc Architects. "This is what distinguishes this house from our other houses: it has no children's rooms; it is designed as simple and comfortable living. As a place for gathering with children and their families," adds architect Alžběta Vrabcová from DMAE architects.
"The shaping of the main mass of the house was primarily influenced by the municipal zoning plan, which stipulated a gable roof. We transformed this handicap into a bonus. We wanted the house to be modern at first glance, open to the garden, and completely anonymous from the street view," describes Alžběta Vrabcová. Therefore, the main mass of the house was created with an asymmetric roof. "It's like a caterpillar lying in the garden. It was essential for the house to have the same facade and the same roof," explains the concept of Michal Kunc.
Black Roof and Cladding
The fact that black sheet metal is used as the cladding for the house was actually a way of searching for optimization. Michal came up with this inspiration from New Zealand, where metal houses (although not in black) are often built, and the clients liked this concept.
The living room is attached to the main mass, thus forming a floor plan composition in the shape of the letter T. It is a counterbalance to the black mass. The combination of a massive, black block with a light, immaterial, and glazed part gives the house dynamism and an authentic expression.
The intimacy of the living room was created thanks to the garden, where the garden's exterior literally merges into the living room while providing the owners sufficient privacy. To ensure this private area is maximally shielded from the surroundings, a part of the living room is shielded from the street side by sliding metal screens.
Interiors
The interior is the opposite of the exterior; a combination of white colors, plaster finishes, and wall claddings with laminate boards in wood decor is used. The bathrooms have chrome accessories. The combination of soft tones from white to wood decors and large-format printed graphics on glass gives the interior a compact and welcoming expression.
High-tech
The house is at a very high technological level: it utilizes recuperation with its own reversible heat pump. The heating is provided by a secondary heat pump, and there are solar panels on the house that charge batteries, including the option of charging an electric car. The entire house is controlled by a smart home system from the company Inell.
"The shaping of the main mass of the house was primarily influenced by the municipal zoning plan, which stipulated a gable roof. We transformed this handicap into a bonus. We wanted the house to be modern at first glance, open to the garden, and completely anonymous from the street view," describes Alžběta Vrabcová. Therefore, the main mass of the house was created with an asymmetric roof. "It's like a caterpillar lying in the garden. It was essential for the house to have the same facade and the same roof," explains the concept of Michal Kunc.
Black Roof and Cladding
The fact that black sheet metal is used as the cladding for the house was actually a way of searching for optimization. Michal came up with this inspiration from New Zealand, where metal houses (although not in black) are often built, and the clients liked this concept.
The living room is attached to the main mass, thus forming a floor plan composition in the shape of the letter T. It is a counterbalance to the black mass. The combination of a massive, black block with a light, immaterial, and glazed part gives the house dynamism and an authentic expression.
The intimacy of the living room was created thanks to the garden, where the garden's exterior literally merges into the living room while providing the owners sufficient privacy. To ensure this private area is maximally shielded from the surroundings, a part of the living room is shielded from the street side by sliding metal screens.
Interiors
The interior is the opposite of the exterior; a combination of white colors, plaster finishes, and wall claddings with laminate boards in wood decor is used. The bathrooms have chrome accessories. The combination of soft tones from white to wood decors and large-format printed graphics on glass gives the interior a compact and welcoming expression.
High-tech
The house is at a very high technological level: it utilizes recuperation with its own reversible heat pump. The heating is provided by a secondary heat pump, and there are solar panels on the house that charge batteries, including the option of charging an electric car. The entire house is controlled by a smart home system from the company Inell.
The English translation is powered by AI tool. Switch to Czech to view the original text source.
0 comments
add comment


