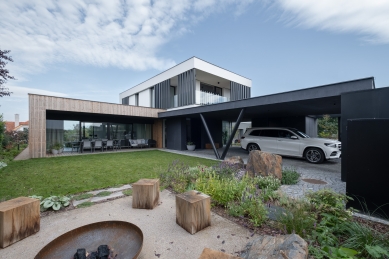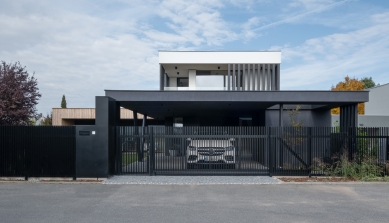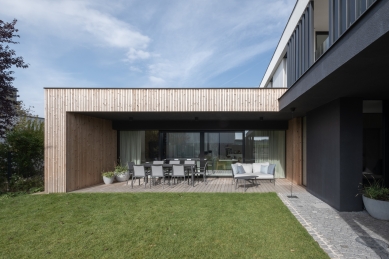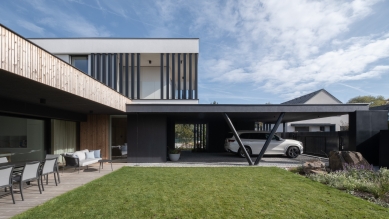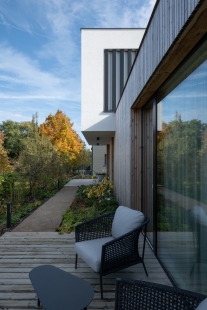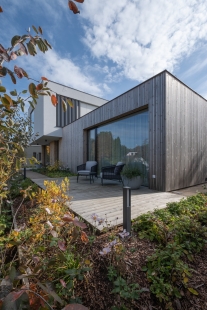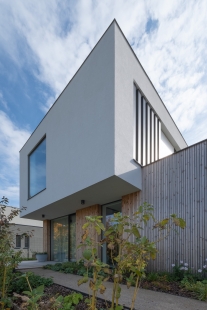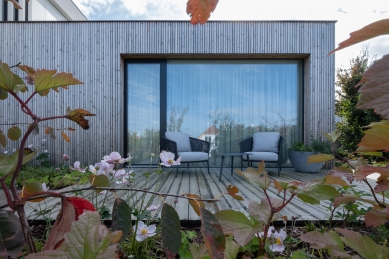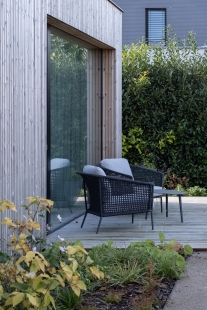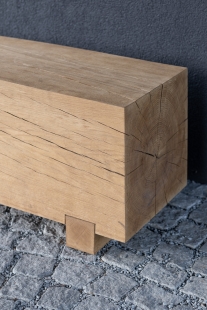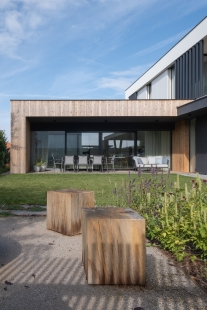
Family house "White Horizon"

The family house on a small plot represents an ideal example of compact and practical living that emphasizes simplicity and timelessness. Available plots are continually shrinking, and the demands for residential housing remain; overall, there is a request to maximize the use of the building at the expense of hallways and garages.
Therefore, instead of a traditional garage, only a parking space is designed here, which contributes to the feeling of openness and integrity of the building and garden.
The living room is designed to provide views on two sides of the plot, ensuring natural light and connecting the interior with the surrounding landscape.
The interior features a minimalist white design, complemented by wooden accents that bring color and vibrancy to an otherwise very anonymous interior of the ground floor. The combination of black and white in both the exterior and interior creates a harmonious balance that is elegant yet modern. Large windows connect the living space with the garden, ensuring constant contact with the outdoor space, making the garden an integral part of the interior.
Curtains in the interior add softness and intimacy to the space. The white poured floor is not only practical but also visually enlarges the space and supports the minimalist look. Standalone furniture elements are selected to not disrupt the overall impression while adding functionality and style to the space.
The garden has been custom-designed to make the most of every inch of the plot. It perfectly aligns with the simple facade of the house, providing a playful counterbalance to the austerity and simplicity of the building. This family house is an example of how functional, elegant, and high-quality living can be created on a small plot, offering comfort for a modern family.
Therefore, instead of a traditional garage, only a parking space is designed here, which contributes to the feeling of openness and integrity of the building and garden.
The living room is designed to provide views on two sides of the plot, ensuring natural light and connecting the interior with the surrounding landscape.
The interior features a minimalist white design, complemented by wooden accents that bring color and vibrancy to an otherwise very anonymous interior of the ground floor. The combination of black and white in both the exterior and interior creates a harmonious balance that is elegant yet modern. Large windows connect the living space with the garden, ensuring constant contact with the outdoor space, making the garden an integral part of the interior.
Curtains in the interior add softness and intimacy to the space. The white poured floor is not only practical but also visually enlarges the space and supports the minimalist look. Standalone furniture elements are selected to not disrupt the overall impression while adding functionality and style to the space.
The garden has been custom-designed to make the most of every inch of the plot. It perfectly aligns with the simple facade of the house, providing a playful counterbalance to the austerity and simplicity of the building. This family house is an example of how functional, elegant, and high-quality living can be created on a small plot, offering comfort for a modern family.
The English translation is powered by AI tool. Switch to Czech to view the original text source.
0 comments
add comment


