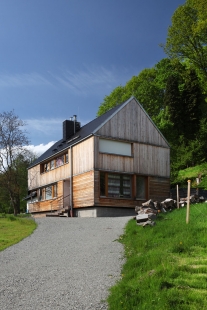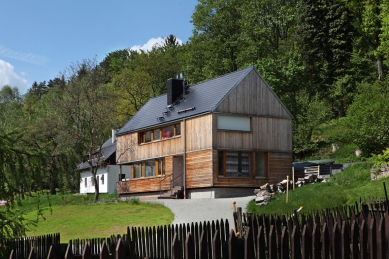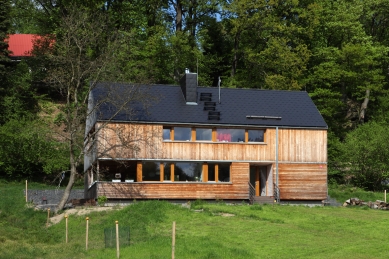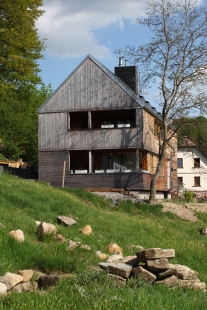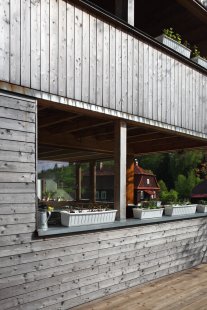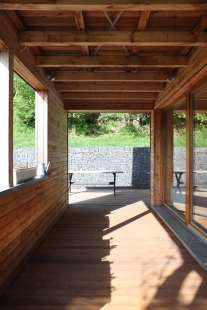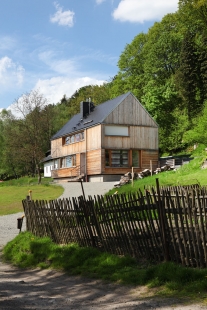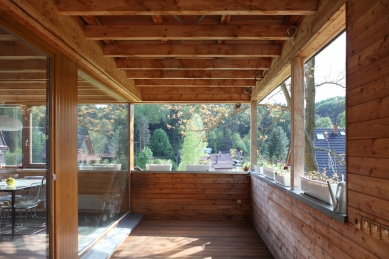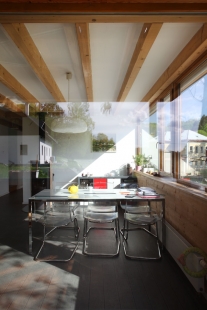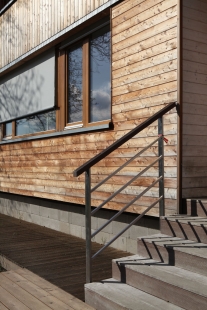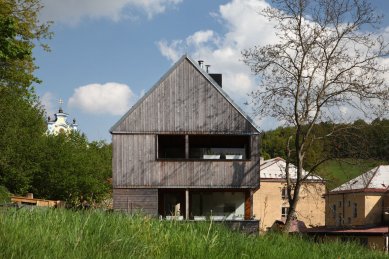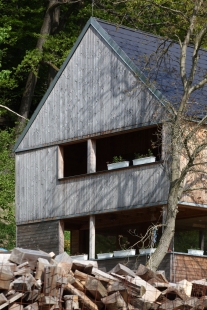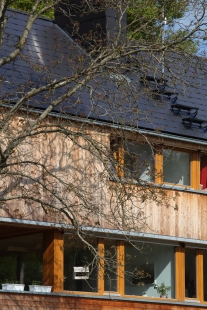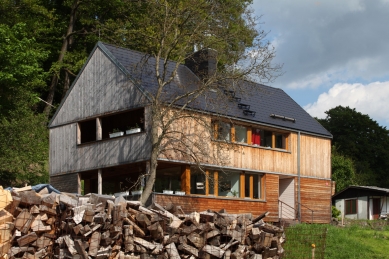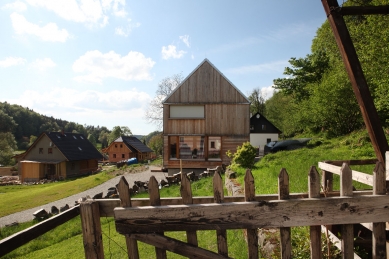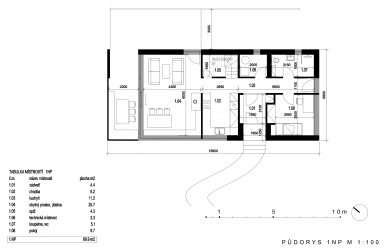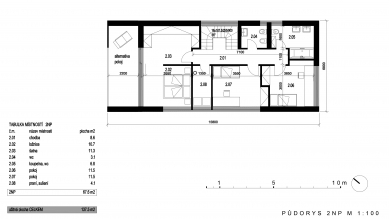In the design of a family house in a small village, we drew inspiration from the traditional surrounding buildings. The modern wooden structure takes into account the needs of a four-member family while also adding value to its surroundings. The house is located in the village of Horní Prysk near Česká Kamenice in the protected landscape area of the Lužické hory. The plot is situated on a southern slope, bordered on the northern side by mature deciduous trees. In the immediate vicinity, there is a scattered development of both older and new family houses.
The original houses in the area often have the character of two-story rectangular buildings with a gabled roof. The ground floor is usually made of brick, and the upper floor is timber-framed. These houses appear to be stacked in different layers, creating a small and picturesque scale of the local architecture. We aimed to achieve a similar character in our building design and create a house that resembles the typical "sandwich" for the location.
We designed a rectangular floor plan building, two stories high, with a gabled roof. The ridge of the house is oriented along the contours. The access road to the plot is from its southern side - from here, the plot gradually rises up to the forested slope. The house itself is located in the upper (northern) part of the plot, where the most beautiful distant views of the opposite slopes open up.
The entrance to the building is situated from the south, from the road on the plot, which gently winds its way in a mild serpentine from the entrance to the plot towards the house. The first floor contains the kitchen and living area with a dining room oriented towards the most valuable views through a corner southwest window. Attached to the living area is a covered terrace, which extends behind the house into a more sheltered part of the garden. In the second part of the first floor, there is a guest room, further along the northern facade is a staircase and technical facilities with a bathroom. The second floor features children's rooms, the parents' bedroom with its own covered terrace and dressing room, a separate bathroom, toilet, and laundry room.
The facade is clad with untreated larch boards with a prominent joint - on the first floor, they are laid horizontally, and on the second, vertically. The metal roofing, gutters, trim between the floors, and windows (wooden Euro windows with double glazing) are in a dark gray anthracite color. The house is realized as a diffusively open wooden structure with a total wall thickness of 383 mm. The basic construction of the building consists of solid glued panels from Novatop. The roof truss is constructed from KVH beams, and the roof is covered with Cembrit Rhombus fiber cement tiles. Heating for the house: fireplace stove, electric boiler + radiators, electric mats in bathrooms.
The English translation is powered by AI tool. Switch to Czech to view the original text source.

