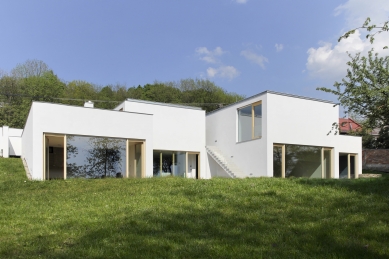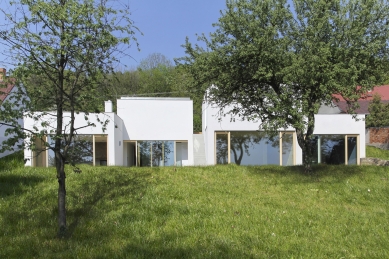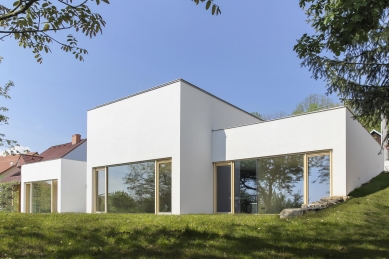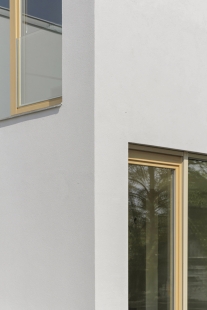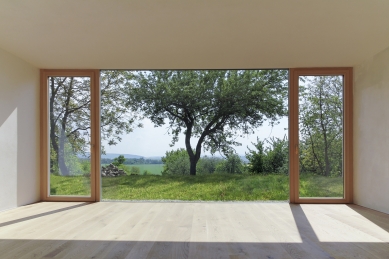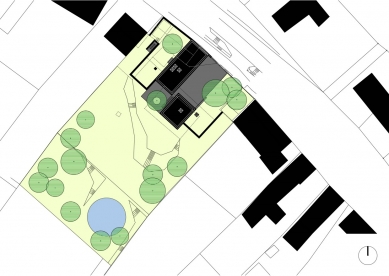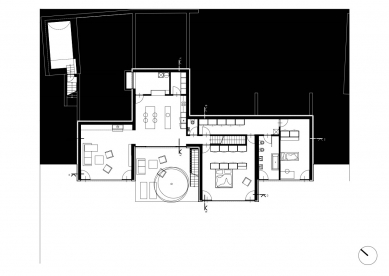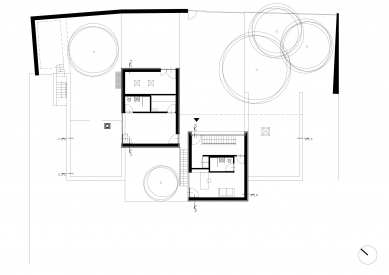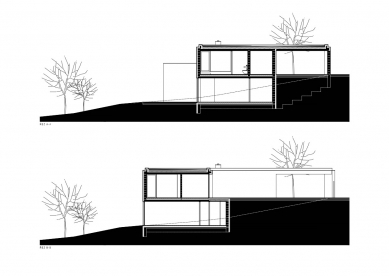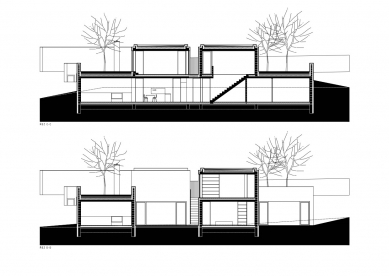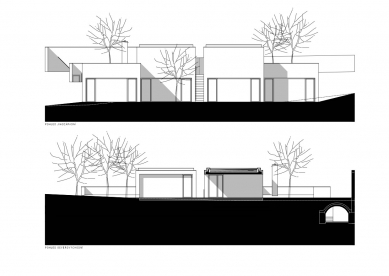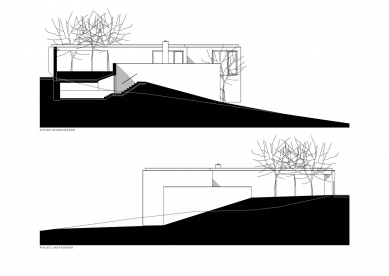
Family House Přílepy

The plot chosen for the construction of a family house is located in the central part of the village of Přílepy. It is a rectangular plot sloping southwest with access along the northeast boundary of the plot. Currently, there is an original building located in the northern corner and two agricultural structures on the plot. The design considers the preservation of the original cellar and part of the outer walls of the existing house, while the other structures are proposed for demolition.
The design distributes the operation of the house into two height levels. The entrance level, aligned with the communication level, consists of two separate masses. An elongated section of a covered parking area, which is followed by a space for the storage of garden equipment and furniture, complemented by a sauna with facilities and a fitness area, and the main entrance to the house with a cloakroom, a workspace, and a restroom located opposite the entrance to the plot. The main living floor, accessible by an internal single-flight staircase, occupies almost the entire width of the plot and is laid out into several mutually connected volumes that define the terrace space. The center of the composition is formed by the kitchen with a dining area, which is connected to a terrace supplemented by an outdoor staircase connecting both levels of the house. The living room delineates an outdoor seating area from the west, while the private section with the parents' bedroom, a children's room, and a bathroom is situated in the eastern part of the plot. The technical facilities of the house are located adjacent to the kitchen space. The existing cellar in the northern corner of the plot is covered with earth and supplemented with an outdoor staircase connecting to the northwest edge of the house.
The design distributes the operation of the house into two height levels. The entrance level, aligned with the communication level, consists of two separate masses. An elongated section of a covered parking area, which is followed by a space for the storage of garden equipment and furniture, complemented by a sauna with facilities and a fitness area, and the main entrance to the house with a cloakroom, a workspace, and a restroom located opposite the entrance to the plot. The main living floor, accessible by an internal single-flight staircase, occupies almost the entire width of the plot and is laid out into several mutually connected volumes that define the terrace space. The center of the composition is formed by the kitchen with a dining area, which is connected to a terrace supplemented by an outdoor staircase connecting both levels of the house. The living room delineates an outdoor seating area from the west, while the private section with the parents' bedroom, a children's room, and a bathroom is situated in the eastern part of the plot. The technical facilities of the house are located adjacent to the kitchen space. The existing cellar in the northern corner of the plot is covered with earth and supplemented with an outdoor staircase connecting to the northwest edge of the house.
The English translation is powered by AI tool. Switch to Czech to view the original text source.
1 comment
add comment
Subject
Author
Date
...
Daniel
23.01.18 03:21
show all comments


