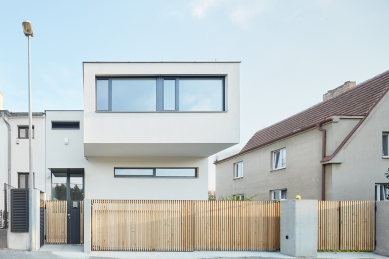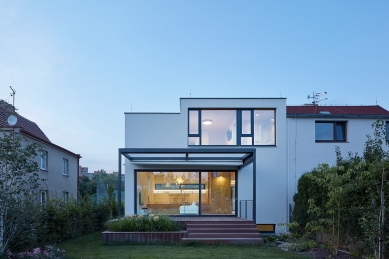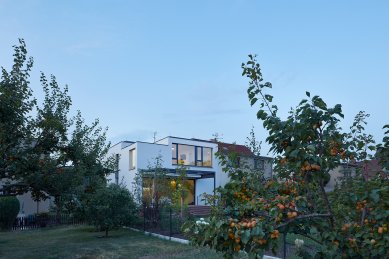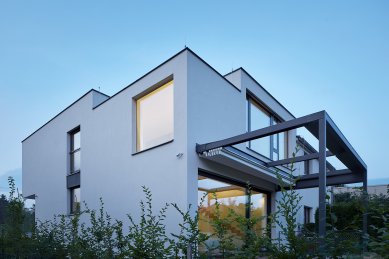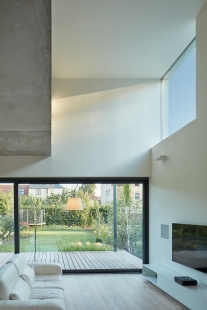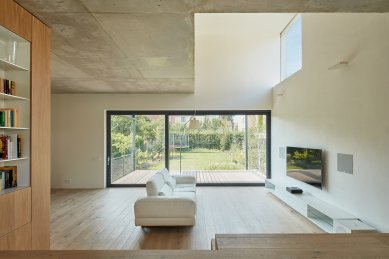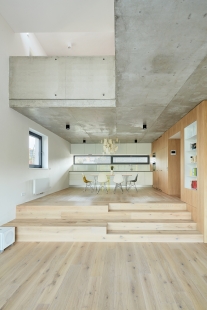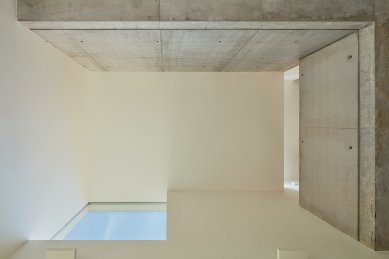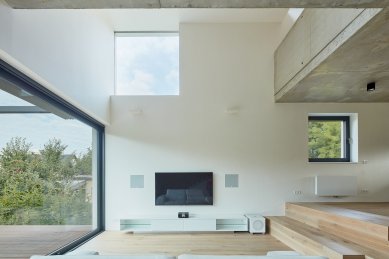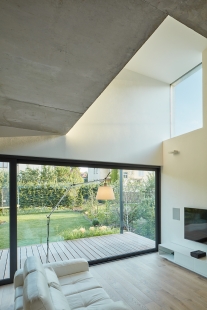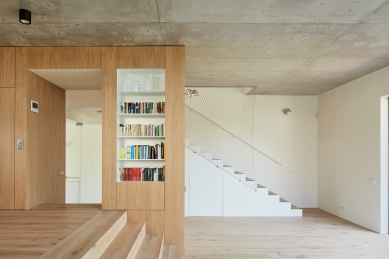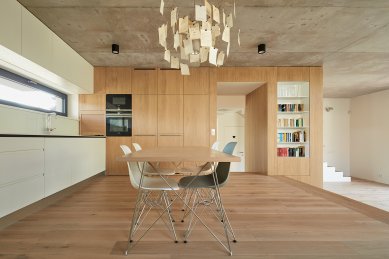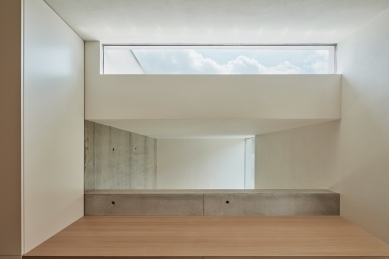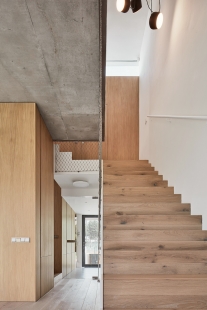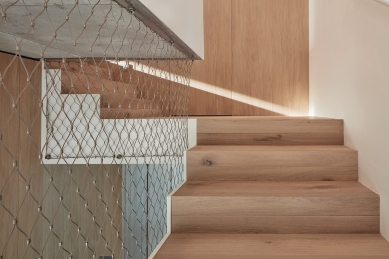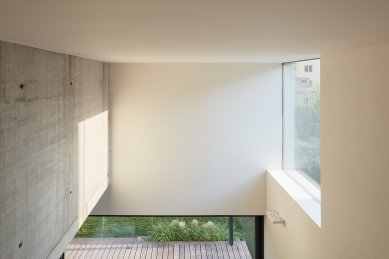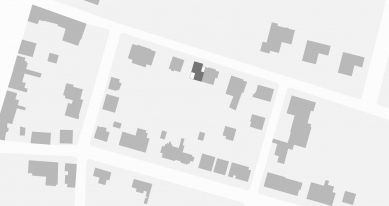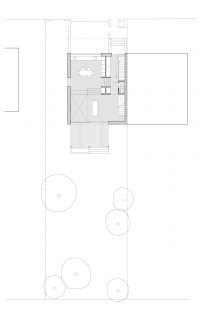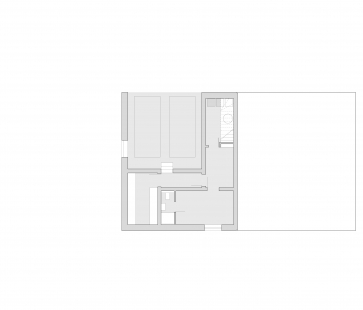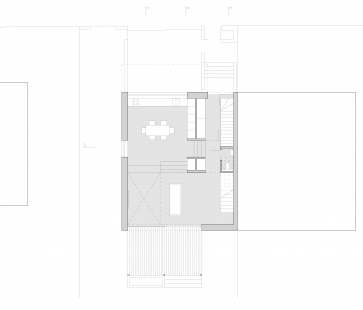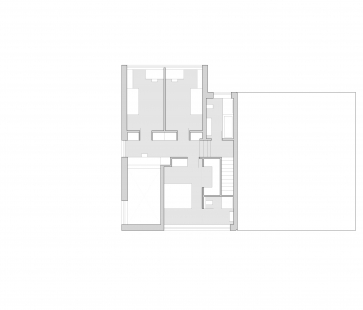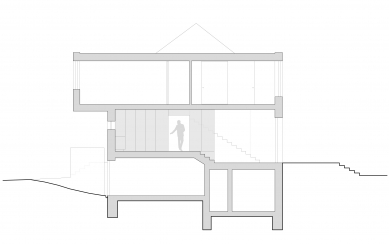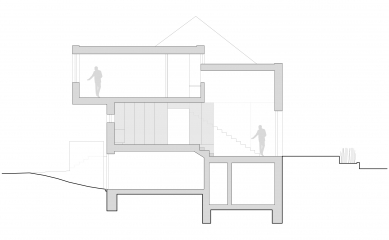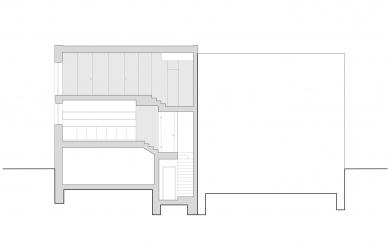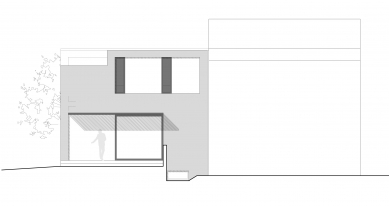
House, Prague-Čimice

Missing half of existing semi-detached house in Prague was completed with house for young family.
The key effort in the design process was to create freeflowing open space with both horizontal connection between the entrance and the garden and vertical connection of the main living space with bedrooms and study area upstairs. Shared space encouraging communication was maximized at the expense of enclosed corridor spaces.
The orientation to sun was key aspect in composition of the openings to the volume of the house. Large south facing sliding window frames the garden view while the square opening at the top corner of the double height living space opens the way for evening sun. The horizontal frameless window at the the roof step allows sunlight to upper floor study space.
The structure of the house is a combination of the brick envelope of the main volume with inserted concrete element of the second floor structurally fixed by wall beam at full main bedroom height. The masonry is always rendered and concrete exposed.
Diagonal shift of the upper concrete element is also reflected in height arrangement. Kitchen with dining area are positioned higher than lounge area improving the garden view which is followed by a similar shift in the top floor which allows view from study to main living space.
Design of custom made furniture was important part of the project, while fitted elements play an important role in forming of the main space.
Large wooden terrace is connected with main living space and creates transition between the house itself and the garden. Fence and gate combines concrete and cedar wood which cultivates public space in the street.
The key effort in the design process was to create freeflowing open space with both horizontal connection between the entrance and the garden and vertical connection of the main living space with bedrooms and study area upstairs. Shared space encouraging communication was maximized at the expense of enclosed corridor spaces.
The orientation to sun was key aspect in composition of the openings to the volume of the house. Large south facing sliding window frames the garden view while the square opening at the top corner of the double height living space opens the way for evening sun. The horizontal frameless window at the the roof step allows sunlight to upper floor study space.
The structure of the house is a combination of the brick envelope of the main volume with inserted concrete element of the second floor structurally fixed by wall beam at full main bedroom height. The masonry is always rendered and concrete exposed.
Diagonal shift of the upper concrete element is also reflected in height arrangement. Kitchen with dining area are positioned higher than lounge area improving the garden view which is followed by a similar shift in the top floor which allows view from study to main living space.
Design of custom made furniture was important part of the project, while fitted elements play an important role in forming of the main space.
Large wooden terrace is connected with main living space and creates transition between the house itself and the garden. Fence and gate combines concrete and cedar wood which cultivates public space in the street.
0 comments
add comment


